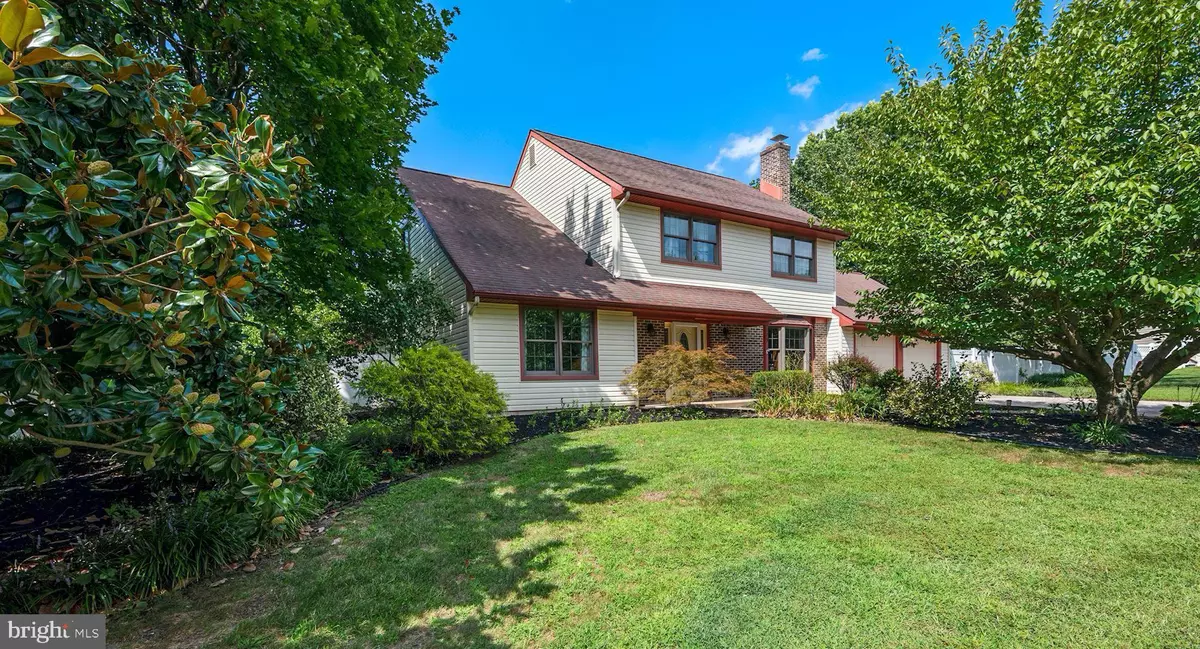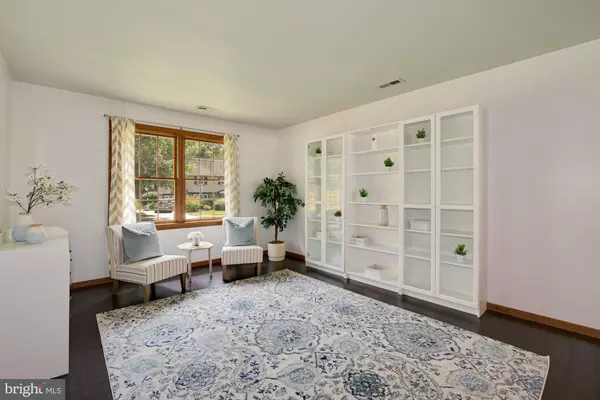$442,000
$430,000
2.8%For more information regarding the value of a property, please contact us for a free consultation.
4 Beds
3 Baths
2,376 SqFt
SOLD DATE : 10/11/2022
Key Details
Sold Price $442,000
Property Type Single Family Home
Sub Type Detached
Listing Status Sold
Purchase Type For Sale
Square Footage 2,376 sqft
Price per Sqft $186
Subdivision Mullica Hill Farms
MLS Listing ID NJGL2020552
Sold Date 10/11/22
Style Colonial
Bedrooms 4
Full Baths 2
Half Baths 1
HOA Y/N N
Abv Grd Liv Area 2,376
Originating Board BRIGHT
Year Built 1980
Annual Tax Amount $8,090
Tax Year 2021
Lot Size 0.433 Acres
Acres 0.43
Lot Dimensions 125.00 x 151.00
Property Description
Welcome home to the ever spacious 123 Franklin Drive of Mullica Hill Farms. This 4 bedroom 2.5 bathroom beauty beams with pride of homeownership, natural lighting, updated flooring, modern paint and decor, gorgeous wood trim work and cathedral ceilings that are simply stunning. The layout of the home is open and ideal for gathering and hosting friends and family, yet private enough to have some space to yourself if you so desire. There are three generously sized rooms to make your own. Maybe an office, formal living room, play room, study or den, a family room - be creative! The kitchen offers clean, light colored cabinetry and countertops, stainless steel appliances, garbage disposal and a breakfast nook. Main floor laundry is just off to the back of the house and leads to the garage. The two car, attached garage offers insulated doors, a wall to wall craftsman style workbench, access to the attic and storage, storage and more storage! Don't forget about the upstairs of the home! There, you'll find well cared for carpeting, spacious bedrooms, walk-in closets and updated bathrooms that sparkle and shine. The back yard is fully fenced with vinyl and wood and offers tons of space to add a pool should that be in your future plans. Lastly, the furnace and central air systems are less than 5 years old. Home is equip with public water, public sewer.
Mullica Hill Farms has so much to offer - Minutes to several major highways leading to and from Philadelphia, Delaware and the shore, the highly rated Clearview Regional School District, the new Inspira Medical Center, Rowan University, Downtown Historic Mullica Hill, Pleasant Valley Recreation, William Wilt Soccer Complex, William Heritage Winery, Bonesaw Brewery and countless farmer's markets and produce stands just to name a few! What more could you ask for? Plant your roots here and make 123 Franklin Drive your home before someone else does. This one won't last long.
Location
State NJ
County Gloucester
Area Harrison Twp (20808)
Zoning R2
Direction South
Rooms
Other Rooms Living Room, Dining Room, Primary Bedroom, Bedroom 3, Bedroom 4, Kitchen, Family Room, Foyer, Bedroom 1, Study, Laundry, Bathroom 1, Bathroom 2, Half Bath
Interior
Interior Features Breakfast Area, Carpet, Ceiling Fan(s), Combination Kitchen/Dining, Dining Area, Exposed Beams, Family Room Off Kitchen, Floor Plan - Open, Pantry, Stall Shower, Tub Shower, Walk-in Closet(s)
Hot Water Natural Gas
Heating Forced Air
Cooling Central A/C
Flooring Carpet, Ceramic Tile, Laminated, Partially Carpeted
Fireplaces Number 1
Fireplaces Type Brick, Wood, Mantel(s), Screen
Equipment Dishwasher, Disposal, Dryer, Exhaust Fan, Microwave, Oven/Range - Gas, Refrigerator, Stainless Steel Appliances, Washer
Furnishings No
Fireplace Y
Appliance Dishwasher, Disposal, Dryer, Exhaust Fan, Microwave, Oven/Range - Gas, Refrigerator, Stainless Steel Appliances, Washer
Heat Source Natural Gas
Laundry Main Floor
Exterior
Exterior Feature Deck(s), Porch(es)
Parking Features Built In, Garage - Front Entry, Garage Door Opener, Inside Access
Garage Spaces 6.0
Fence Vinyl, Wood, Privacy, Rear
Water Access N
View Garden/Lawn, Street
Roof Type Pitched,Shingle
Street Surface Black Top
Accessibility None
Porch Deck(s), Porch(es)
Road Frontage Boro/Township
Attached Garage 2
Total Parking Spaces 6
Garage Y
Building
Lot Description Front Yard, Rear Yard, SideYard(s)
Story 2
Foundation Slab
Sewer Public Sewer
Water Public
Architectural Style Colonial
Level or Stories 2
Additional Building Above Grade, Below Grade
Structure Type Cathedral Ceilings
New Construction N
Schools
Elementary Schools Pleasant Valley School
Middle Schools Clearview Regional M.S.
High Schools Clearview Regional H.S.
School District Clearview Regional Schools
Others
Pets Allowed Y
Senior Community No
Tax ID 08-00057 02-00009
Ownership Fee Simple
SqFt Source Assessor
Security Features Security System,Carbon Monoxide Detector(s)
Acceptable Financing Cash, Conventional, FHA, VA
Horse Property N
Listing Terms Cash, Conventional, FHA, VA
Financing Cash,Conventional,FHA,VA
Special Listing Condition Standard
Pets Allowed No Pet Restrictions
Read Less Info
Want to know what your home might be worth? Contact us for a FREE valuation!

Our team is ready to help you sell your home for the highest possible price ASAP

Bought with Desiree A DiDonato • Century 21 Rauh & Johns







