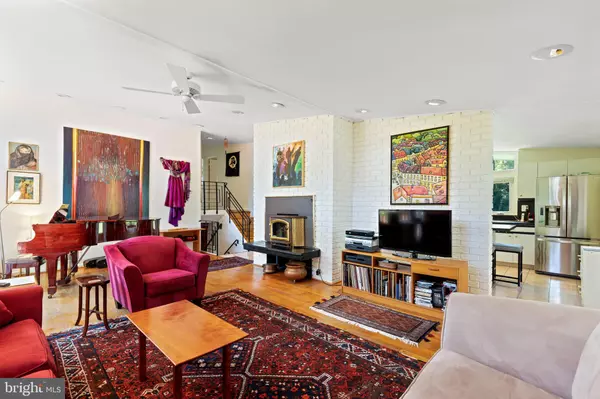$576,000
$575,000
0.2%For more information regarding the value of a property, please contact us for a free consultation.
4 Beds
3 Baths
2,403 SqFt
SOLD DATE : 08/26/2022
Key Details
Sold Price $576,000
Property Type Single Family Home
Sub Type Detached
Listing Status Sold
Purchase Type For Sale
Square Footage 2,403 sqft
Price per Sqft $239
Subdivision Lafayette Hill
MLS Listing ID PAMC2041578
Sold Date 08/26/22
Style Split Level
Bedrooms 4
Full Baths 3
HOA Y/N N
Abv Grd Liv Area 2,069
Originating Board BRIGHT
Year Built 1956
Annual Tax Amount $5,211
Tax Year 2021
Lot Size 0.296 Acres
Acres 0.3
Lot Dimensions 112.00 x 0.00
Property Description
Spacious 4 bedroom 3 bath split level located in one of the most sought after neighborhoods in Whitemarsh Township. This wonderful home is situated on over a quarter acre lot on a quiet street that's convenient to everything you need - schools, parks, hiking, biking, shopping and also to the Turnpike and Blue Route. Entry is though the open foyer, to the huge living room with fireplace and the kitchen that overlooks the sunny dining room. There is a large first floor office and access to the patio from the dining room and to the extra large deck from the living room. The finished lower level includes a family room, full bathroom and the 4th bedroom . The lowest level has a playroom/workout space and the laundry/utility room. Recent updates includes the HVAC system, hot water heater and most windows and doors. The property has been beautifully landscaped, carefully maintained and updated and is in move in condition. Located in the Colonial School district and close to the Wissahickon hiking and biking trails, Morris Arboretum and to the shops and restaurants of Chestnut Hill, this home has it all!
Location
State PA
County Montgomery
Area Whitemarsh Twp (10665)
Zoning SINGLE FAMILY RESIDENTIAL
Direction East
Rooms
Other Rooms Living Room, Dining Room, Bedroom 2, Bedroom 3, Bedroom 4, Family Room, Foyer, Bedroom 1, Laundry, Office, Bathroom 1, Bathroom 2, Bathroom 3, Bonus Room
Basement Partial, Partially Finished
Interior
Interior Features Carpet, Ceiling Fan(s), Floor Plan - Open, Kitchen - Table Space, Skylight(s), Stall Shower, Wood Floors
Hot Water Natural Gas
Heating Baseboard - Electric, Forced Air
Cooling Central A/C
Flooring Hardwood, Carpet, Ceramic Tile
Fireplaces Number 1
Equipment Dishwasher, Dryer, Oven/Range - Electric, Refrigerator, Washer
Furnishings No
Fireplace Y
Window Features Replacement,Skylights
Appliance Dishwasher, Dryer, Oven/Range - Electric, Refrigerator, Washer
Heat Source Natural Gas
Laundry Lower Floor
Exterior
Exterior Feature Deck(s), Patio(s)
Garage Spaces 4.0
Fence Partially, Wood
Utilities Available Cable TV, Water Available, Natural Gas Available, Electric Available
Water Access N
View Scenic Vista
Accessibility Grab Bars Mod
Porch Deck(s), Patio(s)
Total Parking Spaces 4
Garage N
Building
Lot Description Front Yard, Level, Rear Yard
Story 3
Foundation Block
Sewer Public Sewer
Water Public
Architectural Style Split Level
Level or Stories 3
Additional Building Above Grade, Below Grade
New Construction N
Schools
Elementary Schools Whitemarsh
Middle Schools Colonial
High Schools Plymouth Whitemarsh
School District Colonial
Others
Senior Community No
Tax ID 65-00-04039-009
Ownership Fee Simple
SqFt Source Assessor
Acceptable Financing Cash, Conventional, FHA, VA
Listing Terms Cash, Conventional, FHA, VA
Financing Cash,Conventional,FHA,VA
Special Listing Condition Standard
Read Less Info
Want to know what your home might be worth? Contact us for a FREE valuation!

Our team is ready to help you sell your home for the highest possible price ASAP

Bought with Shawn Tammaro • Entourage Elite Real Estate-Conshohocken







