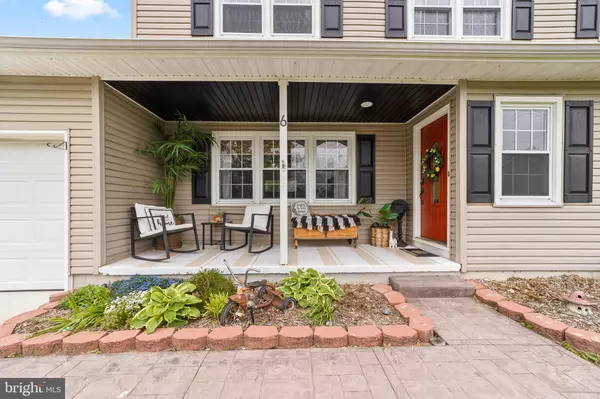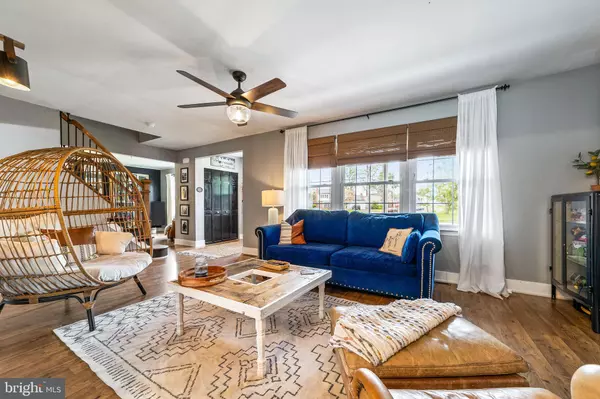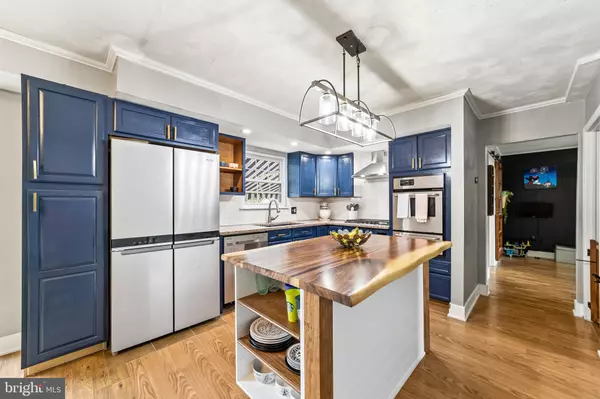$440,000
$415,000
6.0%For more information regarding the value of a property, please contact us for a free consultation.
4 Beds
3 Baths
2,572 SqFt
SOLD DATE : 07/01/2022
Key Details
Sold Price $440,000
Property Type Single Family Home
Sub Type Detached
Listing Status Sold
Purchase Type For Sale
Square Footage 2,572 sqft
Price per Sqft $171
Subdivision Stone Bridge
MLS Listing ID NJBL2025564
Sold Date 07/01/22
Style Colonial
Bedrooms 4
Full Baths 2
Half Baths 1
HOA Y/N N
Abv Grd Liv Area 1,972
Originating Board BRIGHT
Year Built 1970
Annual Tax Amount $7,365
Tax Year 2021
Lot Size 0.264 Acres
Acres 0.26
Lot Dimensions 115.00 x 100.00
Property Description
Welcome to this stunningly updated 4 bed, 2.5 bath home with a 1-car garage on a corner lot in Burlington Township! From the moment you walk up to the decoratively painted front porch, you feel right at home with the modern updates and tasteful styling throughout. Upon entry, you are greeted with the handcrafted staircase recent installed and gorgeous dark wood flooring. You have the option to either lounge in the front living room or the side family room just beyond the stairs. To the back of the home sits the expansive kitchen with an additional buffet bar for added storage and a live-edge wood island. New hood, new range, new fridge, new microwave, new slider door... it's all new here! Through the barn doors off the family room is the large laundry/mudroom and half bath, both with new plumbing, drywall, and flooring.
Up the stairs sits the primary bedroom with an open closet with custom shelving, new double vanity, and modern walk-in shower. This level also features the 3 spare bedrooms and full hall bathroom as well.
But wait, there's more! If you need more space, the basement has an expansive finished area for all your needs in addition to an unfinished space that the current owners are using as a guest room.
Perfect timing for those summer barbeques in this large backyard! Get in to see it so you don’t miss out!
Location
State NJ
County Burlington
Area Burlington Twp (20306)
Zoning R-12
Rooms
Other Rooms Living Room, Kitchen, Family Room, Basement, Laundry
Basement Full
Interior
Interior Features Breakfast Area, Carpet, Ceiling Fan(s), Combination Kitchen/Dining, Family Room Off Kitchen, Floor Plan - Traditional, Kitchen - Eat-In, Kitchen - Island, Primary Bath(s), Stall Shower, Tub Shower, Upgraded Countertops, Walk-in Closet(s), Wet/Dry Bar, Wood Floors
Hot Water Natural Gas
Heating Forced Air
Cooling Central A/C
Flooring Hardwood, Partially Carpeted, Ceramic Tile, Luxury Vinyl Tile
Equipment Cooktop, Oven - Wall
Fireplace N
Appliance Cooktop, Oven - Wall
Heat Source Natural Gas
Laundry Main Floor
Exterior
Exterior Feature Patio(s)
Parking Features Garage - Front Entry
Garage Spaces 3.0
Fence Fully, Rear, Vinyl, Privacy
Water Access N
Roof Type Pitched
Accessibility None
Porch Patio(s)
Attached Garage 1
Total Parking Spaces 3
Garage Y
Building
Lot Description Corner
Story 3
Foundation Block
Sewer Public Sewer
Water Public
Architectural Style Colonial
Level or Stories 3
Additional Building Above Grade, Below Grade
New Construction N
Schools
Elementary Schools Fountain Woods
Middle Schools Burlington Township
High Schools Burlington Township
School District Burlington Township
Others
Pets Allowed Y
Senior Community No
Tax ID 06-00101 11-00003
Ownership Fee Simple
SqFt Source Assessor
Security Features Smoke Detector
Acceptable Financing Cash, Conventional, FHA, VA
Horse Property N
Listing Terms Cash, Conventional, FHA, VA
Financing Cash,Conventional,FHA,VA
Special Listing Condition Standard
Pets Allowed No Pet Restrictions
Read Less Info
Want to know what your home might be worth? Contact us for a FREE valuation!

Our team is ready to help you sell your home for the highest possible price ASAP

Bought with Daniel R White Jr. Jr. • Daniel R. White Realtor, LLC







