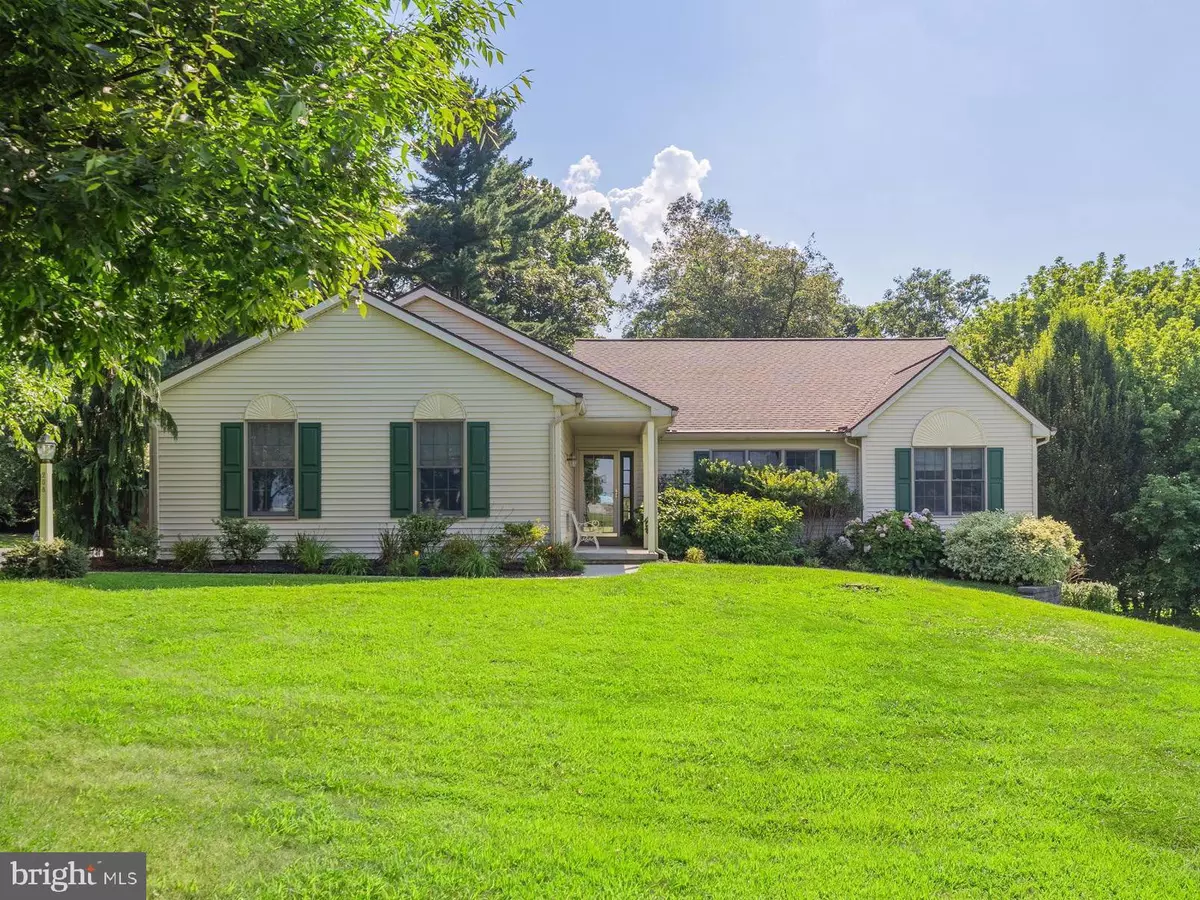$424,900
$424,900
For more information regarding the value of a property, please contact us for a free consultation.
4 Beds
2 Baths
3,170 SqFt
SOLD DATE : 09/30/2022
Key Details
Sold Price $424,900
Property Type Single Family Home
Sub Type Detached
Listing Status Sold
Purchase Type For Sale
Square Footage 3,170 sqft
Price per Sqft $134
Subdivision None Available
MLS Listing ID PACT2030056
Sold Date 09/30/22
Style Ranch/Rambler
Bedrooms 4
Full Baths 2
HOA Y/N N
Abv Grd Liv Area 2,112
Originating Board BRIGHT
Year Built 1996
Annual Tax Amount $8,688
Tax Year 2021
Lot Size 0.708 Acres
Acres 0.71
Lot Dimensions 0.00 x 0.00
Property Description
Looking for a quality-built home with one floor living? Then check out 208 Pine Street! This custom built Doutrich home offers close to 3000 square feet of finished living space! When you enter the foyer, you will notice the beautiful hardwood floors featured throughout most of the home. The foyer opens up to a large living and dining room area with a vaulted ceiling and skylights that provide a lot of natural light. Adjacent to the dining area is the spacious kitchen. This Paradise Kitchen designed area features maple cabinets, granite countertops, stainless steel appliances and a 5-burner cooktop. It is truly a cooks delight! Theres a breakfast bar area for additional dining, under cabinet lighting and beautiful tile floors. Looking for more living space? Then step down into the warm and inviting family room. This lovely room features a gas fireplace and is a great space to entertain or just relax after a long day of work. The master bedroom suite is also located on this level. The large bedroom has access to the deck and backyard. It features two closets to provide tons of storage. The spa-like tiled master bathroom has a spacious shower, a double vanity and a large, jetted tub. Need an office space to work from home? Then lets head over to the other side of the house! There is a large office that can accommodate several desks if needed or could be used as an additional bedroom. Two other bedrooms and a hall bathroom with a tub/shower complete this floor. There are also custom blinds throughout the home. Want more living space? Then dont miss the finished basement! There is a large room with a built-in bar. What a great space for entertaining friends and family! Looking for a dedicated exercise room? This room features flooring with mats, and it is just waiting for your workout equipment! There is also another room that can be used as an additional bedroom or craft room. If you're looking for additional storage space for your clothes, then check out the large walk in cedar closet. If you enjoy outside dining and entertaining, then you will really love this backyard. The deck with a gazebo covering can be accessed from the family room and master bedroom suite and overlooks a gorgeous fenced in yard with mature plantings and plenty of privacy. It's like living in the country and you can still be close to shops, restaurants and schools. There is a large shed for additional storage and raised vegetable beds and a two-car side entry garage. Be sure to check out this beautiful home!
Location
State PA
County Chester
Area Oxford Boro (10306)
Zoning RESID
Rooms
Other Rooms Living Room, Dining Room, Primary Bedroom, Bedroom 2, Bedroom 3, Bedroom 4, Kitchen, Family Room, Other
Basement Full, Outside Entrance, Fully Finished
Main Level Bedrooms 4
Interior
Interior Features Primary Bath(s), Ceiling Fan(s), Breakfast Area, Wood Floors, Bar, Skylight(s), Cedar Closet(s)
Hot Water Natural Gas
Heating Forced Air
Cooling Central A/C, Ceiling Fan(s)
Flooring Wood, Tile/Brick
Fireplaces Number 1
Fireplaces Type Gas/Propane
Equipment Built-In Range, Dishwasher
Fireplace Y
Appliance Built-In Range, Dishwasher
Heat Source Natural Gas
Laundry Main Floor
Exterior
Exterior Feature Deck(s), Patio(s)
Parking Features Inside Access, Garage Door Opener, Oversized
Garage Spaces 6.0
Utilities Available Cable TV
Water Access N
Roof Type Shingle
Accessibility None
Porch Deck(s), Patio(s)
Attached Garage 2
Total Parking Spaces 6
Garage Y
Building
Lot Description Level, Open
Story 1
Foundation Concrete Perimeter
Sewer Public Sewer
Water Public
Architectural Style Ranch/Rambler
Level or Stories 1
Additional Building Above Grade, Below Grade
New Construction N
Schools
Elementary Schools Hopewell
Middle Schools Penn'S Grove School
High Schools Oxford Area
School District Oxford Area
Others
Senior Community No
Tax ID 06-01 -0031
Ownership Fee Simple
SqFt Source Assessor
Security Features Intercom,Security System,Carbon Monoxide Detector(s)
Acceptable Financing Conventional, VA, FHA 203(b), Cash
Listing Terms Conventional, VA, FHA 203(b), Cash
Financing Conventional,VA,FHA 203(b),Cash
Special Listing Condition Standard
Read Less Info
Want to know what your home might be worth? Contact us for a FREE valuation!

Our team is ready to help you sell your home for the highest possible price ASAP

Bought with Amber L. Durand • Patterson-Schwartz Real Estate







