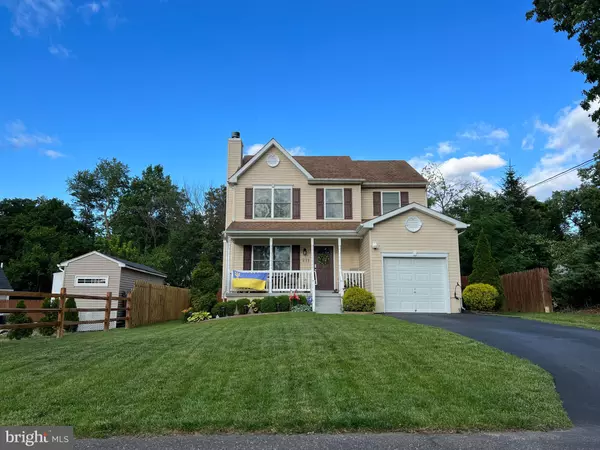$420,000
$424,999
1.2%For more information regarding the value of a property, please contact us for a free consultation.
3 Beds
3 Baths
1,509 SqFt
SOLD DATE : 09/19/2022
Key Details
Sold Price $420,000
Property Type Single Family Home
Sub Type Detached
Listing Status Sold
Purchase Type For Sale
Square Footage 1,509 sqft
Price per Sqft $278
Subdivision Rancocas Heights
MLS Listing ID NJBL2030170
Sold Date 09/19/22
Style Colonial,Contemporary
Bedrooms 3
Full Baths 2
Half Baths 1
HOA Y/N N
Abv Grd Liv Area 1,509
Originating Board BRIGHT
Year Built 2011
Annual Tax Amount $5,738
Tax Year 2021
Lot Size 7,497 Sqft
Acres 0.17
Lot Dimensions 50.00 x 150.00
Property Description
– 700+ SqFt BASEMENT – OWNED Solar Panels – NEW Composite 16x20 Deck – Luxurious Sauna – PRISTINE CONDITION – Inground Irrigation System – LOW TAXES – Smoke/Pet Free House – WiFi Smart Security System/Lock/Thermostat – Pool – Close to all Major Highways – The moment you drive up to 211 Delaware Avenue you will be in awe of the pristinely manicured lot in the desirable family-friendly neighborhood located in Hainesport. The well-maintained curb appeal framed by a walkway, lush landscaping, and a meticulously maintained home. Fall in love again with this charming almost new 2 story Colonial home. Close to all major shopping and highways. This gem sits on a lot with every amenity possible. The outside features a gorgeous pathway to all the entries of the house as well. The driveway has been newly black topped. You will love this airy front porch to enjoy morning coffee and tea or an iced beverage on a perfect summer evening. Enter the living room with has a wood-burning fireplace with a beautiful mantle and wired for future sound system. There are hardwood floors throughout the first floor and upgraded laminate floors on the second level. To the left is a dining room with bright led lighting. There is a downstairs powder room for your guests. The spacious, updated kitchen has granite counter tops, a gorgeous glass backsplash, beautiful maple cabinets with an eat-in area. Through the sliding glass doors, you will find a 16 x 20 composite deck with a screened canopy. Down the composite steps is a gloriously landscaped backyard with an above-ground pool. There are two (2) distinct patio areas with a vegetable garden behind the pool. There is also a play set awaiting your children or grandchildren. The ample vinyl shed is also included. The entire backyard is fenced for safety! The upper level boasts 3 bedrooms and a hall bath. The owner's suite features cathedral ceilings, a large walk-in closet and owner's bath with a luxury shower. There is a partially finished 700 square foot lower-level recreation room, with a full shower and a sauna, which could make for a great entertainment room, home gym or office, the options are endless! There are solar panels (owned) are 6.1KW which generate an average of one (1) Solar Energy Renewable Certificate (SREC) per month (more in the summer months, less in the winter months). The electric bill has been drastically reduced by roughly 90% since the solar panels were installed. There are so many extras in this home including: an in-ground irrigation system and an attached one (1) car garage. The owner has also included a one (1) year home warranty. Run, don't walk, this beautiful property will not last!
Location
State NJ
County Burlington
Area Hainesport Twp (20316)
Zoning RES
Rooms
Other Rooms Living Room, Dining Room, Primary Bedroom, Bedroom 2, Bedroom 3, Kitchen, Basement, Attic, Half Bath
Basement Full, Partially Finished
Interior
Interior Features Primary Bath(s), Butlers Pantry, Kitchen - Eat-In, Attic/House Fan, Breakfast Area, Built-Ins, Recessed Lighting, Sauna, Soaking Tub, Walk-in Closet(s), Wood Floors, Sprinkler System, Floor Plan - Traditional, Kitchen - Island, Tub Shower
Hot Water Natural Gas
Heating Forced Air, Energy Star Heating System
Cooling Central A/C, Energy Star Cooling System
Flooring Hardwood, Laminated
Fireplaces Number 1
Fireplaces Type Fireplace - Glass Doors, Gas/Propane
Equipment Built-In Range, Disposal, Built-In Microwave, Dishwasher, Dryer - Front Loading, ENERGY STAR Clothes Washer, Exhaust Fan, Icemaker, Oven - Self Cleaning, Oven/Range - Gas, Refrigerator, Water Heater - High-Efficiency
Furnishings No
Fireplace Y
Window Features Bay/Bow,Energy Efficient,Screens
Appliance Built-In Range, Disposal, Built-In Microwave, Dishwasher, Dryer - Front Loading, ENERGY STAR Clothes Washer, Exhaust Fan, Icemaker, Oven - Self Cleaning, Oven/Range - Gas, Refrigerator, Water Heater - High-Efficiency
Heat Source Natural Gas
Laundry Basement
Exterior
Exterior Feature Screened
Parking Features Garage - Front Entry, Oversized
Garage Spaces 6.0
Fence Split Rail, Decorative, Rear, Wood
Pool Above Ground
Utilities Available Cable TV, Cable TV Available, Electric Available, Natural Gas Available, Phone Available, Sewer Available
Water Access N
View City
Roof Type Pitched,Shingle
Street Surface Black Top
Accessibility None
Porch Screened
Road Frontage Boro/Township
Attached Garage 1
Total Parking Spaces 6
Garage Y
Building
Lot Description Level, Trees/Wooded, Front Yard, Rear Yard, SideYard(s)
Story 2
Foundation Concrete Perimeter
Sewer Public Sewer
Water Public
Architectural Style Colonial, Contemporary
Level or Stories 2
Additional Building Above Grade, Below Grade
Structure Type Dry Wall,Masonry,Vaulted Ceilings
New Construction N
Schools
Elementary Schools Hainesport E.S.
Middle Schools Hainesport
High Schools Rancocas Valley Reg. H.S.
School District Hainesport Township Public Schools
Others
Pets Allowed Y
Senior Community No
Tax ID 16-00052-00003
Ownership Fee Simple
SqFt Source Assessor
Security Features Carbon Monoxide Detector(s),Main Entrance Lock,Smoke Detector
Acceptable Financing Conventional, VA, Cash, Contract, FHA, Negotiable
Horse Property N
Listing Terms Conventional, VA, Cash, Contract, FHA, Negotiable
Financing Conventional,VA,Cash,Contract,FHA,Negotiable
Special Listing Condition Standard
Pets Allowed No Pet Restrictions
Read Less Info
Want to know what your home might be worth? Contact us for a FREE valuation!

Our team is ready to help you sell your home for the highest possible price ASAP

Bought with Robert Ieradi • BHHS Fox & Roach-Mt Laurel







