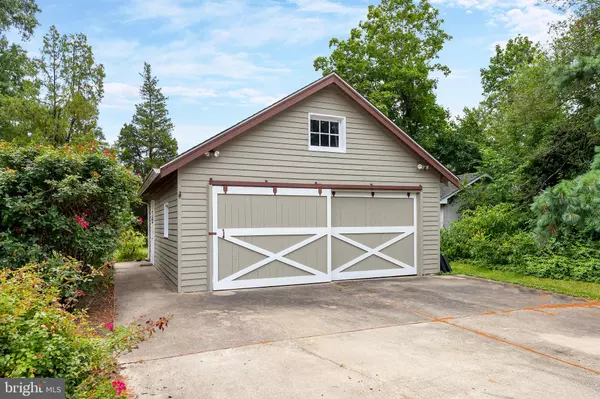$265,000
$265,000
For more information regarding the value of a property, please contact us for a free consultation.
3 Beds
2 Baths
2,026 SqFt
SOLD DATE : 10/29/2021
Key Details
Sold Price $265,000
Property Type Single Family Home
Sub Type Detached
Listing Status Sold
Purchase Type For Sale
Square Footage 2,026 sqft
Price per Sqft $130
Subdivision None Available
MLS Listing ID NJGL2003320
Sold Date 10/29/21
Style Colonial
Bedrooms 3
Full Baths 1
Half Baths 1
HOA Y/N N
Abv Grd Liv Area 2,026
Originating Board BRIGHT
Year Built 1886
Annual Tax Amount $7,027
Tax Year 2020
Lot Size 0.824 Acres
Acres 0.82
Lot Dimensions 150x235x150x242
Property Description
Mantua: Charming and well-maintained Colonial now available with plenty of room to roam! A mix of the old and new. This 19th century farmhouse has an updated addition. ** Age of the original home is an estimate** From the wrap around porch (installed with Trex 3 yrs ago) you enter into the front room featuring a brick wood burning fireplace, built-In cabinetry, front staircase which leads up to the primary bedroom. Head back to the extra large formal dining room with plenty of built-in storage cabinetry and doorway to both the utility area as well as the sun porch on the other side of the home. Enter into the updated oak Longley custom kitchen which includes corner Anderson windows, crown molding, gas range, microwave, disposal, newer Quartz counters with under mount sink, dishwasher. The breakfast area offers a built-in corner cabinet for additional storage. The laundry room offers the washer and electric dryer. 40 gallon electric water heater. Powder room is just off the laundry room. Step down to the open family room/den with hardwood flooring, crawl space entrance in the floor of the closet and doorway leading to the huge rear yard. Heading upstairs you will find 3 bedrooms-all with hardwood flooring, plenty of hallway storage built-ins. The main bath features a clawfoot tub, tile flooring and pedestal sink as well as the stand up shower stall. The 2 walk up attic areas have a built in cedar closet - great for additional storage space. The basement area houses the 100 amp electrical panel system, french drain installed, gas fired water heating system and access to the front porch. Anderson windows in the newer part, the other exterior windows have been replaced. The 2 car detached garage has 2nd story storage loft and the exterior was recently painted. Plenty of parking for 6+ cars. Rear shed for additional storage. Plenty of mature trees and plantings as you walk the property. Corner lot accessed from the quiet side street. The extra large lot has the potential for subdivision if the buyer chooses to do so.
This Beautiful home is conveniently located near schools, shopping centers, restaurants, post office and Rt 55 to be in the City or Jersey shore all within minutes.
Location
State NJ
County Gloucester
Area Mantua Twp (20810)
Zoning RES
Rooms
Other Rooms Living Room, Dining Room, Bedroom 2, Bedroom 3, Kitchen, Family Room, Breakfast Room, Bedroom 1, Sun/Florida Room, Other
Basement Drainage System, Partial, Unfinished, Walkout Stairs
Interior
Interior Features Attic, Breakfast Area, Built-Ins, Cedar Closet(s), Combination Kitchen/Dining, Curved Staircase, Double/Dual Staircase, Family Room Off Kitchen, Kitchen - Galley, Stall Shower, Soaking Tub, Upgraded Countertops, Wood Floors
Hot Water Natural Gas
Heating Radiator
Cooling Wall Unit
Flooring Hardwood, Vinyl, Wood, Laminated
Fireplaces Number 1
Fireplaces Type Brick, Wood
Equipment Built-In Microwave, Built-In Range, Dishwasher, Dryer, Microwave, Refrigerator, Washer
Furnishings No
Fireplace Y
Window Features Double Pane,Replacement
Appliance Built-In Microwave, Built-In Range, Dishwasher, Dryer, Microwave, Refrigerator, Washer
Heat Source Natural Gas
Laundry Main Floor
Exterior
Exterior Feature Porch(es), Wrap Around
Parking Features Additional Storage Area, Garage - Front Entry, Oversized
Garage Spaces 9.0
Utilities Available Cable TV
Water Access N
View Garden/Lawn
Roof Type Shingle,Asphalt
Street Surface Black Top
Accessibility None
Porch Porch(es), Wrap Around
Road Frontage Boro/Township
Total Parking Spaces 9
Garage Y
Building
Lot Description Front Yard, Landscaping, Level, Rear Yard, SideYard(s), Subdivision Possible
Story 2
Sewer Public Sewer
Water Public
Architectural Style Colonial
Level or Stories 2
Additional Building Above Grade, Below Grade
New Construction N
Schools
Middle Schools Clearview Regional M.S.
High Schools Clearview Regional H.S.
School District Clearview Regional Schools
Others
Pets Allowed Y
Senior Community No
Tax ID 10-00205-00001
Ownership Fee Simple
SqFt Source Estimated
Acceptable Financing Cash, Conventional, FHA, VA
Horse Property N
Listing Terms Cash, Conventional, FHA, VA
Financing Cash,Conventional,FHA,VA
Special Listing Condition Standard
Pets Allowed No Pet Restrictions
Read Less Info
Want to know what your home might be worth? Contact us for a FREE valuation!

Our team is ready to help you sell your home for the highest possible price ASAP

Bought with Barbara Petrillo • BHHS Fox & Roach-Cherry Hill







