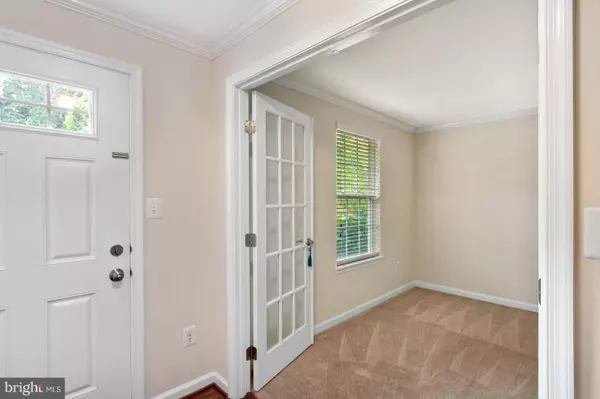$394,000
$389,000
1.3%For more information regarding the value of a property, please contact us for a free consultation.
3 Beds
4 Baths
1,760 SqFt
SOLD DATE : 07/31/2020
Key Details
Sold Price $394,000
Property Type Townhouse
Sub Type Interior Row/Townhouse
Listing Status Sold
Purchase Type For Sale
Square Footage 1,760 sqft
Price per Sqft $223
Subdivision Reids Prospect
MLS Listing ID VAPW495878
Sold Date 07/31/20
Style Traditional
Bedrooms 3
Full Baths 2
Half Baths 2
HOA Fees $93/qua
HOA Y/N Y
Abv Grd Liv Area 1,456
Originating Board BRIGHT
Year Built 2013
Annual Tax Amount $4,173
Tax Year 2020
Lot Size 1,581 Sqft
Acres 0.04
Property Description
What an excellent find in the Reids Prospect subdivision of Lake Ridge. This home has been meticulously maintained and shows like a model. Situated on the far end of Daisy Reid Ave for extra privacy and ample parking for family and friends. A welcoming entrance with hard wood floors. Private office suite with French doors and ample closet space. Rear access two car garage towards the back. As you walk up the 2nd level the home opens up to a very spacious living/dining room combo wth crown molding, wainscoting and chair rail molding. Large windows throughout soaks in natural light and offers a nice contrast to the neutral colors. High end kitchen boasts hardwood floors, granite counter tops. and a lovely tiled backsplash. 42" cherry cabinets and separate granite island offers ample space for all of your kitchen ware. Kitchen also comes with recess lighting, stainless steel appliances and a large pantry. A nice cozy deck off the kitchen for some R&R. All bedrooms on upper level and large master bedroom equipped with stylish tray ceiling and fan. Master bath has large stand up shower and double vanities. 2nd and 3rd bedrooms also carpeted and both equipped with ceiling fans. 2nd full bath on upper level and washer & dryer also on upper level for added convenience. Large rear access two car garage with garage door opener. All community amenities included. Home is just minutes to major commuter ways with tons of shopping and dining choices nearby. Location says it all! Don't miss out on this excellent opportunity!!!
Location
State VA
County Prince William
Zoning PMR
Rooms
Other Rooms Living Room, Dining Room, Primary Bedroom, Kitchen, Office, Utility Room, Bathroom 2, Bathroom 3, Primary Bathroom
Basement Full, Front Entrance, Garage Access
Interior
Interior Features Breakfast Area, Carpet, Ceiling Fan(s), Chair Railings, Combination Dining/Living, Crown Moldings, Floor Plan - Open, Floor Plan - Traditional, Kitchen - Eat-In, Kitchen - Island, Kitchen - Table Space, Pantry, Recessed Lighting, Upgraded Countertops, Wainscotting, Wood Floors
Hot Water Natural Gas
Heating Forced Air
Cooling Central A/C
Flooring Carpet, Hardwood, Ceramic Tile
Equipment Built-In Microwave, Dishwasher, Disposal, Dryer, Icemaker, Oven/Range - Gas, Refrigerator, Stainless Steel Appliances, Washer, Water Heater
Fireplace N
Appliance Built-In Microwave, Dishwasher, Disposal, Dryer, Icemaker, Oven/Range - Gas, Refrigerator, Stainless Steel Appliances, Washer, Water Heater
Heat Source Natural Gas
Laundry Upper Floor
Exterior
Parking Features Garage - Rear Entry, Garage Door Opener
Garage Spaces 2.0
Utilities Available Cable TV Available
Amenities Available Basketball Courts, Common Grounds, Exercise Room, Pool - Outdoor, Tot Lots/Playground, Other
Water Access N
View Other
Roof Type Asphalt
Accessibility Other
Attached Garage 2
Total Parking Spaces 2
Garage Y
Building
Story 3
Sewer Public Septic
Water Public
Architectural Style Traditional
Level or Stories 3
Additional Building Above Grade, Below Grade
Structure Type Dry Wall
New Construction N
Schools
High Schools Woodbridge
School District Prince William County Public Schools
Others
Pets Allowed Y
HOA Fee Include Common Area Maintenance,Management,Snow Removal,Trash
Senior Community No
Tax ID 8193-31-8157
Ownership Fee Simple
SqFt Source Assessor
Acceptable Financing Cash, Conventional, FHA, VA, VHDA
Horse Property N
Listing Terms Cash, Conventional, FHA, VA, VHDA
Financing Cash,Conventional,FHA,VA,VHDA
Special Listing Condition Standard
Pets Allowed Cats OK, Dogs OK
Read Less Info
Want to know what your home might be worth? Contact us for a FREE valuation!

Our team is ready to help you sell your home for the highest possible price ASAP

Bought with Hulunem D Woldgebreal • Samson Properties







