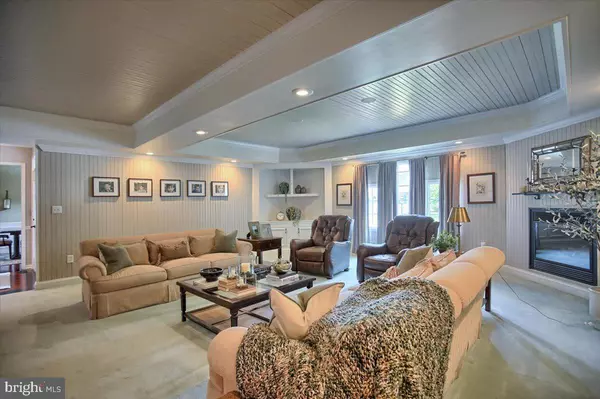$520,000
$519,900
For more information regarding the value of a property, please contact us for a free consultation.
4 Beds
4 Baths
4,487 SqFt
SOLD DATE : 09/10/2021
Key Details
Sold Price $520,000
Property Type Single Family Home
Sub Type Detached
Listing Status Sold
Purchase Type For Sale
Square Footage 4,487 sqft
Price per Sqft $115
Subdivision Forest Hills
MLS Listing ID PADA2001754
Sold Date 09/10/21
Style Traditional
Bedrooms 4
Full Baths 3
Half Baths 1
HOA Y/N N
Abv Grd Liv Area 3,412
Originating Board BRIGHT
Year Built 1995
Annual Tax Amount $7,962
Tax Year 2021
Lot Size 0.280 Acres
Acres 0.28
Property Description
This magnificent Forest Hills retreat is tucked on a corner lot in a private cul-de-sac and is loaded with amenities. Youll immediately exhale the troubles of your day as you are welcomed by your Brazilian cherry hardwood entry foyer and adjoining expansive living room with gorgeous wainscot paneling, coffered ceilings, and built-in storage. Spacious adjacent dining room with a unique arched window offering timeless beauty and polished hardwood flooring leads to glass French doors opening up on a bright, great room with living and dining areas featuring a stone fireplace and gorgeous exposed wooden beams in view in the sun-filled breakfast room that leads to the wooden deck ideal for grilling and watching the sunset. The large kitchen features a breakfast bar, ample cabinetry, stainless steel appliances, a pantry, and a built-in desk. The main level also offers a laundry area, half bath, and private office perfect for all of your work-from-home needs. Retire in comfort to your owners suite with wood flooring, a great walk-in closet, and an updated bathroom featuring 2 vanities, and a stunning walk-in tiled shower. The upper level also has 3 generously sized carpeted bedrooms with generous closets and a full bathroom with double vanity. Host guests in your finished, lower level featuring a family room with built-ins, propane fireplace, and game room with a bar and room for a ping pong or pool table along with a full bathroom. Walk out to the stamped concrete patio with retractable awning to appreciate all of the green space. Ideally situated in an amazing community near schools, grocery stores, and surrounded by wildlife and nature, this home is perfect for entertaining, all this home is missing is you!
Location
State PA
County Dauphin
Area Lower Paxton Twp (14035)
Zoning RESIDENTIAL
Rooms
Basement Full
Interior
Interior Features Bar, Breakfast Area, Carpet, Ceiling Fan(s), Chair Railings, Crown Moldings, Dining Area, Floor Plan - Open, Primary Bath(s), Pantry, Wet/Dry Bar, Wood Floors, Central Vacuum, Family Room Off Kitchen, Formal/Separate Dining Room, Walk-in Closet(s)
Hot Water Electric
Heating Forced Air, Heat Pump(s)
Cooling Central A/C
Flooring Carpet, Hardwood
Fireplaces Number 3
Fireplaces Type Gas/Propane
Equipment Built-In Microwave, Central Vacuum, Dishwasher, Disposal, Dryer - Electric, Refrigerator, Washer, Six Burner Stove, Oven/Range - Gas
Fireplace Y
Window Features Casement
Appliance Built-In Microwave, Central Vacuum, Dishwasher, Disposal, Dryer - Electric, Refrigerator, Washer, Six Burner Stove, Oven/Range - Gas
Heat Source Geo-thermal
Laundry Main Floor
Exterior
Exterior Feature Deck(s), Patio(s), Enclosed
Parking Features Garage - Side Entry
Garage Spaces 3.0
Fence Other
Water Access N
Roof Type Composite
Accessibility None
Porch Deck(s), Patio(s), Enclosed
Attached Garage 3
Total Parking Spaces 3
Garage Y
Building
Lot Description Corner, Cul-de-sac, Landscaping
Story 2
Foundation Active Radon Mitigation
Sewer Public Sewer
Water Public
Architectural Style Traditional
Level or Stories 2
Additional Building Above Grade, Below Grade
New Construction N
Schools
Elementary Schools North Side
Middle Schools Linglestown
High Schools Central Dauphin
School District Central Dauphin
Others
Senior Community No
Tax ID 35-107-193-000-0000
Ownership Fee Simple
SqFt Source Estimated
Acceptable Financing Cash, Conventional
Listing Terms Cash, Conventional
Financing Cash,Conventional
Special Listing Condition Standard
Read Less Info
Want to know what your home might be worth? Contact us for a FREE valuation!

Our team is ready to help you sell your home for the highest possible price ASAP

Bought with Angela Miller • RE/MAX Premier Services







