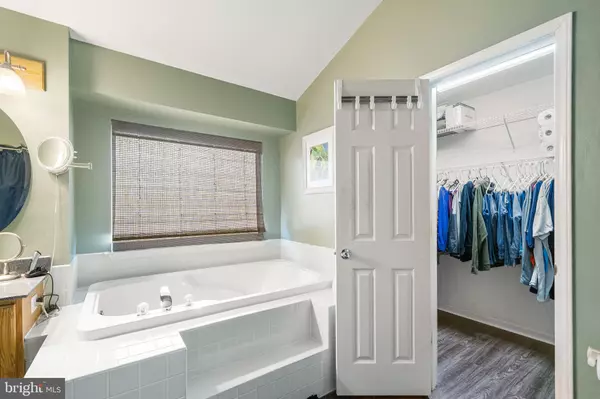$526,000
$525,900
For more information regarding the value of a property, please contact us for a free consultation.
3 Beds
4 Baths
3,101 SqFt
SOLD DATE : 05/12/2022
Key Details
Sold Price $526,000
Property Type Single Family Home
Sub Type Detached
Listing Status Sold
Purchase Type For Sale
Square Footage 3,101 sqft
Price per Sqft $169
Subdivision Kings Creek Estates
MLS Listing ID MDCA2005056
Sold Date 05/12/22
Style Colonial
Bedrooms 3
Full Baths 3
Half Baths 1
HOA Fees $14/ann
HOA Y/N Y
Abv Grd Liv Area 2,067
Originating Board BRIGHT
Year Built 1999
Annual Tax Amount $4,382
Tax Year 2021
Lot Size 0.573 Acres
Acres 0.57
Property Description
Highly sought after Southern Maryland living! Beautiful Custom Built Well Maintained home located in Kings Creek Estates. Come enjoy this lovely 3 level home w/full finished basement living quarters w/kitchen & full bath, separate walk-out entrance! Fantastic location - Chesapeake Bay, North Beach & Chesapeake Beach, Casinos, Pax River, Shopping, DC, all an easy commute. Blue Ribbon Schools! New LVP floating floors in Kitchen w/original Hardwoods underneath, LVP in primary bath & hall bath, bamboo flooring in sunroom. 2018 Roof, Commercial HWH 2018, New Granite Countertops. 2021 Duel Trane HVAC w/upgraded SEER & Smart Thermostats. Carpet replaced throughout 2019. Fresh paint. Enlarged driveway for additional parking. Gas fireplace w/remote in LR. Large wraparound porch, freshly painted. Trex Deck leading to fenced in-ground pool. Don't wait, wont last long!
Location
State MD
County Calvert
Zoning RUR
Rooms
Other Rooms Dining Room, Primary Bedroom, Bedroom 2, Bedroom 3, Kitchen, Family Room, Basement, Study, Sun/Florida Room
Basement Fully Finished, Rear Entrance, Walkout Stairs, Daylight, Partial, Connecting Stairway
Interior
Interior Features Kitchen - Island, Dining Area, Family Room Off Kitchen, Window Treatments, Primary Bath(s), Floor Plan - Open
Hot Water Electric
Heating Heat Pump(s)
Cooling Ceiling Fan(s), Central A/C, Heat Pump(s), Programmable Thermostat, Wall Unit
Flooring Bamboo, Carpet, Hardwood, Luxury Vinyl Plank
Fireplaces Number 1
Fireplaces Type Fireplace - Glass Doors, Mantel(s)
Equipment Dishwasher, Exhaust Fan, Microwave, Refrigerator, Oven/Range - Gas, Oven - Self Cleaning, Water Heater
Fireplace Y
Window Features Screens
Appliance Dishwasher, Exhaust Fan, Microwave, Refrigerator, Oven/Range - Gas, Oven - Self Cleaning, Water Heater
Heat Source Electric
Laundry Main Floor, Basement, Hookup
Exterior
Exterior Feature Porch(es), Wrap Around, Enclosed
Parking Features Garage Door Opener
Garage Spaces 8.0
Fence Partially
Pool Fenced, Gunite, In Ground, Filtered
Utilities Available Cable TV Available, Phone Available, Propane
Water Access N
Roof Type Shingle
Street Surface Black Top,Paved
Accessibility None
Porch Porch(es), Wrap Around, Enclosed
Road Frontage City/County
Attached Garage 2
Total Parking Spaces 8
Garage Y
Building
Lot Description Backs to Trees, Front Yard, Rear Yard, Trees/Wooded
Story 3
Foundation Slab
Sewer Gravity Sept Fld, Approved System
Water Well
Architectural Style Colonial
Level or Stories 3
Additional Building Above Grade, Below Grade
Structure Type Vaulted Ceilings
New Construction N
Schools
Elementary Schools Saint Leonard
Middle Schools Southern
High Schools Calvert
School District Calvert County Public Schools
Others
Pets Allowed Y
Senior Community No
Tax ID 0501232444
Ownership Fee Simple
SqFt Source Assessor
Security Features Smoke Detector,Carbon Monoxide Detector(s)
Acceptable Financing Cash, Conventional, FHA, VA
Horse Property N
Listing Terms Cash, Conventional, FHA, VA
Financing Cash,Conventional,FHA,VA
Special Listing Condition Standard
Pets Allowed Dogs OK, Cats OK
Read Less Info
Want to know what your home might be worth? Contact us for a FREE valuation!

Our team is ready to help you sell your home for the highest possible price ASAP

Bought with Jason P Donovan • RE/MAX Leading Edge







