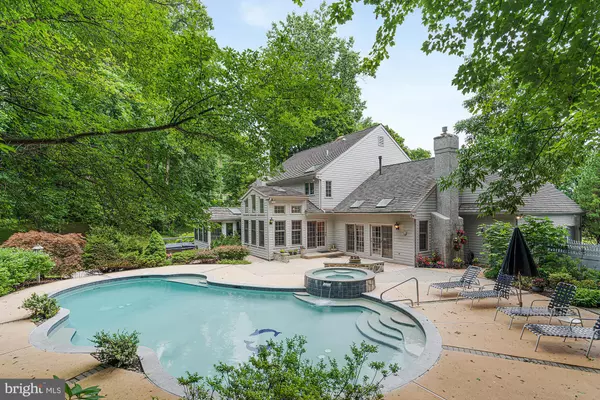$1,081,000
$1,050,000
3.0%For more information regarding the value of a property, please contact us for a free consultation.
4 Beds
6 Baths
4,565 SqFt
SOLD DATE : 08/23/2021
Key Details
Sold Price $1,081,000
Property Type Single Family Home
Sub Type Detached
Listing Status Sold
Purchase Type For Sale
Square Footage 4,565 sqft
Price per Sqft $236
Subdivision Heilbron
MLS Listing ID PADE2000930
Sold Date 08/23/21
Style Traditional
Bedrooms 4
Full Baths 4
Half Baths 2
HOA Y/N N
Abv Grd Liv Area 4,565
Originating Board BRIGHT
Year Built 1990
Annual Tax Amount $15,909
Tax Year 2020
Lot Size 1.554 Acres
Acres 1.55
Lot Dimensions 97.00 x 254.00
Property Description
Unparalleled luxury, quality workmanship with space & upgrades galore in this beautifully appointed 4-5 bedroom, 3 car garage home in desirable N Heilbron. Enter into the elegant cathedral ceiling foyer with wood moulding and hardwood floors. Step down into the formal living room with stunning marble fireplace or retire to the cozy library with fireplace opening to a sunroom that gleams with happiness showcasing the slate floor and neutral "ship lap" walls and ceiling. Opposite side of the foyer leads to a large formal dining room with large picture window with deep, low sill and large crown moulding. Moving towards the rear of the home is the great room featuring a fieldstone fireplace, vaulted ceiling and french doors that lead to your "country club lifestyle" oasis in the private rear yard. Adjacent and open to the great room is the heart of the home- the kitchen- where the sunlight shines upon the area from the vaulted ceiling/wall of windows eating area. A large screened porch with slate flooring is the perect spot to unwind and "smell the roses". Upstairs, the stunning Master Bedroom Suite with "Italian marble" Master Bath complete with dual vanity, whirlpool tub and walk in steam shower, reading nook with fireplace and dressing area with two walk in closets and built in drawer system. The second bedroom has a large bathroom boasting an oversized walk in shower. Two additional bedrooms and a hall bath which also has a whirpool tub and double bowl vanity. The third floor is accessed by a curved stairway and has a cedar closet and storage area. The basement, accessible via two stairway, is finished with a bar, fireplace, tv area, built in bookcase shelves,a full bathroom, hobby/craft room, a home gym and a workshop. The heated in-ground Sylvan pool with spa, large fenced in basketball court, indoor and outdoor sound system and addtional Jacuzzi could make one feel there would never be a reason to leave home. Simply put, there is nothing lacking here!! Media has been voted 6th best place to live....with easy access to trains, Philadelphia airport, major roads, Rose Tree Media Schools and many local area attractions you will soon know why this is a special home.
Location
State PA
County Delaware
Area Middletown Twp (10427)
Zoning RES
Rooms
Basement Full
Interior
Interior Features Additional Stairway, Attic, Breakfast Area, Built-Ins, Carpet, Cedar Closet(s), Chair Railings, Combination Kitchen/Living, Crown Moldings, Dining Area, Family Room Off Kitchen, Formal/Separate Dining Room, Kitchen - Eat-In, Kitchen - Table Space, Recessed Lighting, Soaking Tub, Walk-in Closet(s), Wet/Dry Bar, WhirlPool/HotTub, Wood Floors
Hot Water Electric
Heating Heat Pump(s)
Cooling Central A/C
Flooring Hardwood, Ceramic Tile, Carpet
Fireplaces Number 4
Fireplaces Type Gas/Propane
Equipment Dishwasher, Dryer, Cooktop, Microwave, Oven - Double, Oven - Wall, Washer, Water Heater - High-Efficiency, Water Heater
Fireplace Y
Appliance Dishwasher, Dryer, Cooktop, Microwave, Oven - Double, Oven - Wall, Washer, Water Heater - High-Efficiency, Water Heater
Heat Source Electric, Oil
Laundry Main Floor
Exterior
Exterior Feature Enclosed, Porch(es), Patio(s), Screened
Parking Features Garage - Side Entry, Inside Access, Garage Door Opener
Garage Spaces 11.0
Pool Heated, In Ground, Concrete, Fenced
Water Access N
View Garden/Lawn, Trees/Woods
Roof Type Shake,Shingle
Accessibility 36\"+ wide Halls, Grab Bars Mod, 2+ Access Exits, >84\" Garage Door
Porch Enclosed, Porch(es), Patio(s), Screened
Attached Garage 3
Total Parking Spaces 11
Garage Y
Building
Story 2.5
Foundation Concrete Perimeter
Sewer Public Sewer
Water Public
Architectural Style Traditional
Level or Stories 2.5
Additional Building Above Grade, Below Grade
Structure Type 2 Story Ceilings,9'+ Ceilings,Cathedral Ceilings,Vaulted Ceilings,Wood Ceilings
New Construction N
Schools
High Schools Penncrest
School District Rose Tree Media
Others
Pets Allowed Y
Senior Community No
Tax ID 27-00-00866-12
Ownership Fee Simple
SqFt Source Assessor
Security Features Security System
Acceptable Financing Cash, Conventional
Horse Property N
Listing Terms Cash, Conventional
Financing Cash,Conventional
Special Listing Condition Standard
Pets Allowed No Pet Restrictions
Read Less Info
Want to know what your home might be worth? Contact us for a FREE valuation!

Our team is ready to help you sell your home for the highest possible price ASAP

Bought with William Cochrane • James A Cochrane Inc







