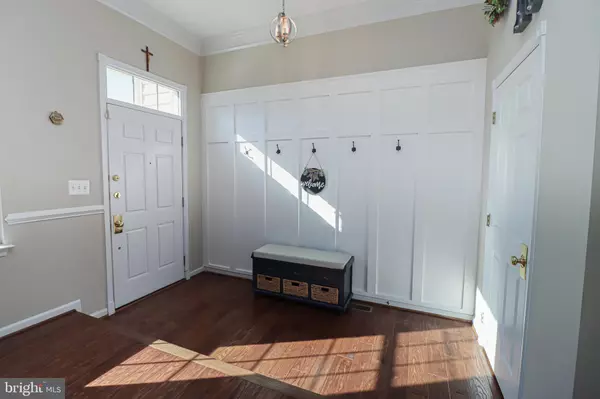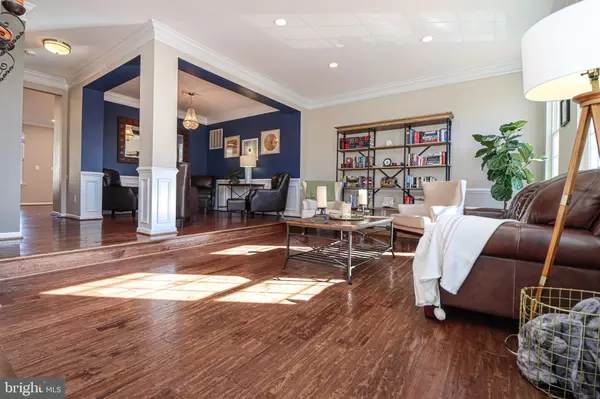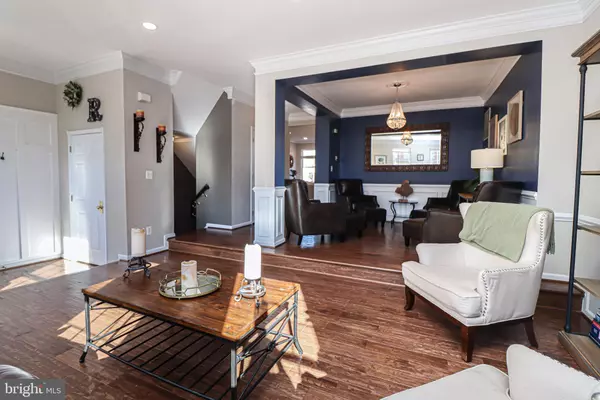$632,250
$615,000
2.8%For more information regarding the value of a property, please contact us for a free consultation.
3 Beds
4 Baths
2,628 SqFt
SOLD DATE : 11/22/2021
Key Details
Sold Price $632,250
Property Type Townhouse
Sub Type Interior Row/Townhouse
Listing Status Sold
Purchase Type For Sale
Square Footage 2,628 sqft
Price per Sqft $240
Subdivision Loudoun Valley Estates
MLS Listing ID VALO2010608
Sold Date 11/22/21
Style Other
Bedrooms 3
Full Baths 2
Half Baths 2
HOA Fees $153/mo
HOA Y/N Y
Abv Grd Liv Area 2,628
Originating Board BRIGHT
Year Built 2002
Annual Tax Amount $5,121
Tax Year 2021
Lot Size 2,614 Sqft
Acres 0.06
Property Description
Welcome to this beautifully warm and renovated home. Enjoy new hardwood floors on all three levels and kitchen updates, including Calacatta Quartz countertops, beveled subway tile backsplash, and under-cabinet lighting that has three settings. Hang your coat or backpack on the batten board entryway wall on the main level and relax in the basement with your new movie screen and projector custom-made along the newly installed reclaimed wood accent wall. This home is loaded with design upgrades. Don't worry about changing light bulbs thanks to the LED multi-spectrum recessed lighting throughout the home. The kitchen space has a dining area with a custom seating bench, as well as family space with gas fireplace. The open main level is incredibly flexible with multiple options for relaxing, dining, entertaining, work and play. Wainscoting enhances this home's warm esthetic.
Owners' suite includes a spa tub and 2 walk-in closets, as well as an additional bump out space for lounging or office work. Upper level laundry closet with storage means never taking clothes up or down steps for washing and putting them away. The lower level also lends itself to work, theatre, and entertaining. Recessed lighting, vinyl flooring and an additional heating unit makes this space a popular hangout. The two car garage with extra storage leads out to the neighborhood playground, tennis courts, pool, and walking trail. These owners thought of everything! (Professional photos coming soon.) Don't miss this gem. Open Sunday October 31st, 1 to 4pm.
Location
State VA
County Loudoun
Zoning 05
Interior
Interior Features Breakfast Area, Chair Railings, Dining Area, Floor Plan - Open, Kitchen - Eat-In, Wood Floors, Walk-in Closet(s), Ceiling Fan(s), Family Room Off Kitchen, Kitchen - Island, Primary Bath(s), Recessed Lighting, Stall Shower, Tub Shower, Upgraded Countertops
Hot Water Natural Gas
Heating Forced Air
Cooling Ceiling Fan(s), Central A/C
Flooring Hardwood, Carpet, Luxury Vinyl Plank, Ceramic Tile
Fireplaces Number 1
Fireplaces Type Gas/Propane, Mantel(s)
Equipment Built-In Microwave, Disposal, Dishwasher, Dryer - Gas, Washer, Oven/Range - Gas
Fireplace Y
Appliance Built-In Microwave, Disposal, Dishwasher, Dryer - Gas, Washer, Oven/Range - Gas
Heat Source Natural Gas
Laundry Upper Floor
Exterior
Exterior Feature Deck(s), Patio(s)
Parking Features Additional Storage Area, Garage - Front Entry, Garage Door Opener
Garage Spaces 4.0
Fence Board, Rear, Wood
Amenities Available Swimming Pool, Tennis Courts, Basketball Courts, Fitness Center
Water Access N
Accessibility None
Porch Deck(s), Patio(s)
Attached Garage 2
Total Parking Spaces 4
Garage Y
Building
Lot Description Backs - Open Common Area
Story 3
Foundation Slab
Sewer Public Sewer
Water Public
Architectural Style Other
Level or Stories 3
Additional Building Above Grade, Below Grade
Structure Type 9'+ Ceilings,Vaulted Ceilings
New Construction N
Schools
School District Loudoun County Public Schools
Others
HOA Fee Include Trash
Senior Community No
Tax ID 090358438000
Ownership Fee Simple
SqFt Source Assessor
Special Listing Condition Standard
Read Less Info
Want to know what your home might be worth? Contact us for a FREE valuation!

Our team is ready to help you sell your home for the highest possible price ASAP

Bought with Akshay Bhatnagar • Virginia Select Homes, LLC.







