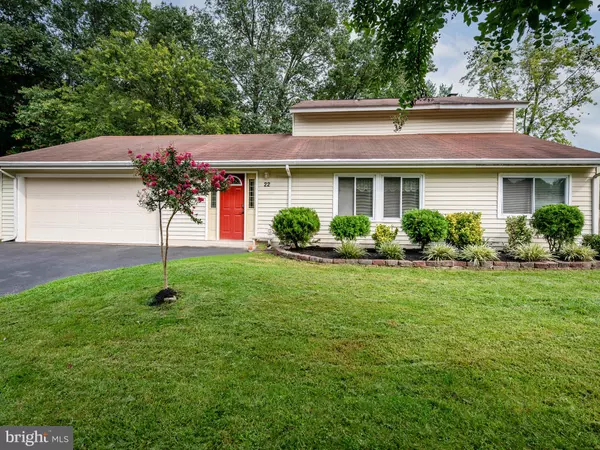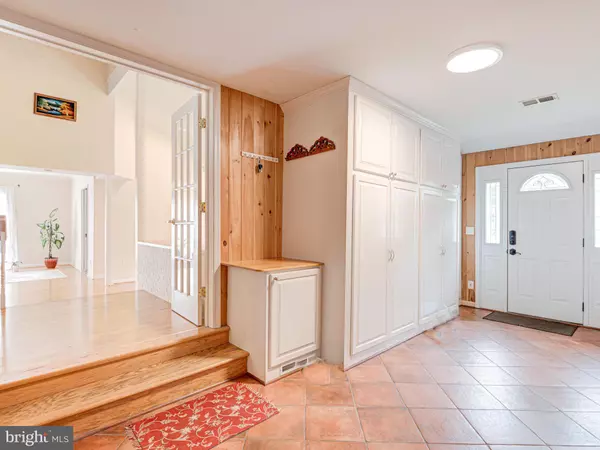$577,500
$567,765
1.7%For more information regarding the value of a property, please contact us for a free consultation.
4 Beds
4 Baths
2,844 SqFt
SOLD DATE : 11/19/2021
Key Details
Sold Price $577,500
Property Type Single Family Home
Sub Type Detached
Listing Status Sold
Purchase Type For Sale
Square Footage 2,844 sqft
Price per Sqft $203
Subdivision Sugarland Run
MLS Listing ID VALO2009476
Sold Date 11/19/21
Style Colonial
Bedrooms 4
Full Baths 3
Half Baths 1
HOA Fees $75/mo
HOA Y/N Y
Abv Grd Liv Area 2,844
Originating Board BRIGHT
Year Built 1974
Annual Tax Amount $4,863
Tax Year 2021
Lot Size 10,890 Sqft
Acres 0.25
Property Description
Popular Balboa Model with Several Additions/Improvements including an Enclosed Mudroom w/Built-Ins where Breezeway used to be and additional half-bath * Main Level Library Added with Pocket Door & Ceiling Fan * Full Bath Added on Main Level * Remodeled and extended Eat-In Kitchen & Family Room with 3-Zone Heated Radiant Floors * Recessed Lighting Added * Huge Addition Behind Garage with Large Living Space/Den & Workshop w/Separate Heat & A/C (could be converted to main-level 5th bedroom) * Hardwoods in all Bedrooms * Windows Have Been Added/Replaced * Spacious Screened-In Porch w/Hot Tub * Patio w/Retractable Awning * Fenced Back Yard w/ Deck, Storage Shed & So Much More - Great Community Amenities (Pool, Playgrounds, Trails) & Location! NEW HVAC, Newer Water Heater (2 Yrs Old), Newer Appliances (5 Yrs Old) & More!
Location
State VA
County Loudoun
Zoning 18
Rooms
Other Rooms Living Room, Dining Room, Primary Bedroom, Bedroom 2, Bedroom 3, Bedroom 4, Kitchen, Family Room, Den, Foyer, Mud Room, Office, Workshop, Bathroom 2, Primary Bathroom, Full Bath, Half Bath
Interior
Interior Features Built-Ins, Ceiling Fan(s), Family Room Off Kitchen, Floor Plan - Open, Formal/Separate Dining Room, Pantry, Primary Bath(s), Tub Shower, Wood Floors, Attic, Crown Moldings, Dining Area, Kitchen - Eat-In, Kitchen - Table Space, Recessed Lighting, Skylight(s), WhirlPool/HotTub
Hot Water Electric
Heating Central
Cooling Ceiling Fan(s), Central A/C, Zoned
Flooring Ceramic Tile, Engineered Wood, Hardwood, Heated
Fireplaces Number 1
Fireplaces Type Electric
Equipment Built-In Microwave, Dryer, Dishwasher, Disposal, Exhaust Fan, Icemaker, Humidifier, Oven/Range - Electric, Stainless Steel Appliances, Refrigerator, Washer, Water Heater, Dryer - Front Loading, Extra Refrigerator/Freezer, Washer - Front Loading, Water Dispenser
Furnishings No
Fireplace Y
Window Features Replacement,Skylights
Appliance Built-In Microwave, Dryer, Dishwasher, Disposal, Exhaust Fan, Icemaker, Humidifier, Oven/Range - Electric, Stainless Steel Appliances, Refrigerator, Washer, Water Heater, Dryer - Front Loading, Extra Refrigerator/Freezer, Washer - Front Loading, Water Dispenser
Heat Source Electric
Laundry Main Floor
Exterior
Exterior Feature Porch(es), Patio(s), Screened
Parking Features Garage - Front Entry, Garage Door Opener
Garage Spaces 6.0
Fence Wood, Privacy
Amenities Available Basketball Courts, Common Grounds, Community Center, Jog/Walk Path, Lake, Pool - Outdoor, Tot Lots/Playground
Water Access N
View Trees/Woods
Accessibility None
Porch Porch(es), Patio(s), Screened
Attached Garage 2
Total Parking Spaces 6
Garage Y
Building
Lot Description Corner, Front Yard, Landscaping, Rear Yard, Trees/Wooded
Story 2
Foundation Slab
Sewer Public Sewer
Water Public
Architectural Style Colonial
Level or Stories 2
Additional Building Above Grade, Below Grade
Structure Type 2 Story Ceilings
New Construction N
Schools
Elementary Schools Meadowland
Middle Schools Seneca Ridge
High Schools Dominion
School District Loudoun County Public Schools
Others
HOA Fee Include Management,Pool(s),Reserve Funds,Snow Removal
Senior Community No
Tax ID 012406165000
Ownership Fee Simple
SqFt Source Assessor
Security Features Smoke Detector
Special Listing Condition Standard
Read Less Info
Want to know what your home might be worth? Contact us for a FREE valuation!

Our team is ready to help you sell your home for the highest possible price ASAP

Bought with Eva Rumenova Goranova • Realty ONE Group Capital







