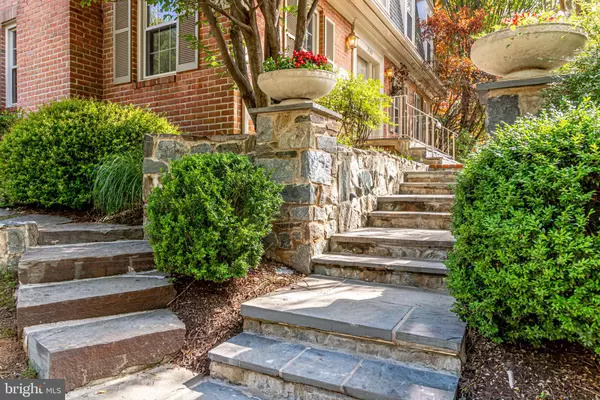$795,000
$779,767
2.0%For more information regarding the value of a property, please contact us for a free consultation.
3 Beds
4 Baths
2,417 SqFt
SOLD DATE : 07/29/2021
Key Details
Sold Price $795,000
Property Type Townhouse
Sub Type End of Row/Townhouse
Listing Status Sold
Purchase Type For Sale
Square Footage 2,417 sqft
Price per Sqft $328
Subdivision Dominion
MLS Listing ID VAFX2002264
Sold Date 07/29/21
Style Dutch,Colonial
Bedrooms 3
Full Baths 3
Half Baths 1
HOA Fees $127/mo
HOA Y/N Y
Abv Grd Liv Area 1,716
Originating Board BRIGHT
Year Built 1984
Annual Tax Amount $8,246
Tax Year 2020
Lot Size 2,684 Sqft
Acres 0.06
Property Description
End unit 3bd/3.5ba townhouse INSIDE the beltway w/ TONS of parking! New windows, new roof, new paint and carpet, hardwoord floors throughout main level, certified appliances / mechanicals!! HUGE master bedroom with THREE closets! Outside boasts custom hardscape and landscape designed by an architect!! Huge private fenced patio directly off the eat-in kitchen. Kitchen boasts granite countertops, an enormous pantry, and room for barstools at the counter. TWO fireplaces (one gas, one wood) make the Family and Living rooms both destinations for entertaining guests and family flop time. This gorgeous home also boasts T-O-N-S of storage :-) Oh, yeah, by the way, PERFECT layout for working from home and stepping out for a quick lunch/coffee/break - 0.2 miles to Tysons Pimmit Park; Strolling distance to GREAT shopping and dining w/ SBX, Whole Foods, Trader Joe's, Taco Bamba, and (for the sweet tooth) Astro's Donuts :-). PLUS, if you are going into the office, this is a CRAZY AWESOME location for commuting - 0.6 miles to I-495; 0.7 miles to I-66; 5-minutes to WFC Metro. Check out the property website for more info!
Location
State VA
County Fairfax
Zoning 212
Rooms
Basement Full
Interior
Interior Features Carpet, Ceiling Fan(s), Dining Area, Floor Plan - Traditional, Pantry, Primary Bath(s), Recessed Lighting, Walk-in Closet(s), Upgraded Countertops, Wood Floors
Hot Water Natural Gas
Heating Heat Pump - Gas BackUp
Cooling Central A/C
Fireplaces Number 2
Equipment Built-In Microwave, Dishwasher, Disposal, Oven/Range - Electric, Refrigerator, Water Heater
Window Features ENERGY STAR Qualified,Double Pane,Energy Efficient
Appliance Built-In Microwave, Dishwasher, Disposal, Oven/Range - Electric, Refrigerator, Water Heater
Heat Source Natural Gas
Laundry Basement
Exterior
Parking On Site 2
Water Access N
Roof Type Asphalt
Accessibility None
Garage N
Building
Story 3
Sewer Public Sewer
Water Public
Architectural Style Dutch, Colonial
Level or Stories 3
Additional Building Above Grade, Below Grade
New Construction N
Schools
Elementary Schools Lemon Road
Middle Schools Kilmer
High Schools Marshall
School District Fairfax County Public Schools
Others
Senior Community No
Tax ID 0401 29 0029
Ownership Fee Simple
SqFt Source Assessor
Special Listing Condition Standard
Read Less Info
Want to know what your home might be worth? Contact us for a FREE valuation!

Our team is ready to help you sell your home for the highest possible price ASAP

Bought with Larry E Askins • Keller Williams Capital Properties







