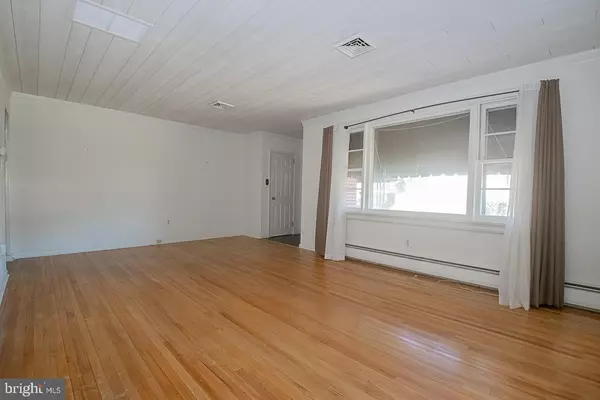$250,000
$250,000
For more information regarding the value of a property, please contact us for a free consultation.
4 Beds
2 Baths
1,959 SqFt
SOLD DATE : 06/26/2020
Key Details
Sold Price $250,000
Property Type Single Family Home
Sub Type Detached
Listing Status Sold
Purchase Type For Sale
Square Footage 1,959 sqft
Price per Sqft $127
Subdivision None Available
MLS Listing ID PAMC644760
Sold Date 06/26/20
Style Ranch/Rambler
Bedrooms 4
Full Baths 2
HOA Y/N N
Abv Grd Liv Area 1,259
Originating Board BRIGHT
Year Built 1958
Annual Tax Amount $4,295
Tax Year 2019
Lot Size 0.459 Acres
Acres 0.46
Property Description
Have you been looking for a Moyer built rancher? Take a look at this solid brick one because it won t last long. The main level features a large living room with hardwood flooring and picture window. The kitchen was updated with Cherry cabinets, tile countertops and 2 ceiling fans. It also has an eat in area where washer and dryer hookups were added if you want to stay on one floor. There is a bedroom off the kitchen that could be used a bedroom or dining room, whatever you prefer. The other 2 bedrooms have hardwood floors as well with the master containing a cedar closet. The original ceramic tile bath completes this level. Downstairs you will find a large family room and 2 bedrooms along with a laundry room and another full bath with shower stall. From the family room, you can walk out to a rear screened porch and the fenced yard with shed. Many updates have been made to this home including converting the oil furnace to natural gas, adding central air and replacing most of the windows. Schedule your appointment today!
Location
State PA
County Montgomery
Area New Hanover Twp (10647)
Zoning R25
Direction South
Rooms
Other Rooms Living Room, Dining Room, Primary Bedroom, Bedroom 2, Bedroom 3, Bedroom 4, Kitchen, Family Room, Laundry, Bathroom 1, Bathroom 2
Basement Daylight, Partial, Partially Finished, Outside Entrance, Rear Entrance, Sump Pump, Walkout Stairs, Windows
Main Level Bedrooms 3
Interior
Interior Features Breakfast Area, Cedar Closet(s), Ceiling Fan(s), Floor Plan - Traditional, Stall Shower, Tub Shower
Hot Water Natural Gas
Heating Forced Air
Cooling Central A/C
Flooring Hardwood, Vinyl
Equipment Dishwasher, Microwave, Oven/Range - Gas, Refrigerator, Water Heater
Furnishings No
Fireplace N
Window Features Replacement
Appliance Dishwasher, Microwave, Oven/Range - Gas, Refrigerator, Water Heater
Heat Source Natural Gas
Laundry Basement, Main Floor
Exterior
Exterior Feature Porch(es), Enclosed, Screened
Parking Features Garage - Front Entry, Garage Door Opener, Inside Access
Garage Spaces 4.0
Fence Split Rail
Utilities Available Cable TV
Water Access N
Roof Type Asphalt,Shingle
Street Surface Access - On Grade,Black Top
Accessibility None
Porch Porch(es), Enclosed, Screened
Attached Garage 1
Total Parking Spaces 4
Garage Y
Building
Lot Description Front Yard, Level, Open, Rear Yard
Story 1
Foundation Block
Sewer Public Sewer
Water Well
Architectural Style Ranch/Rambler
Level or Stories 1
Additional Building Above Grade, Below Grade
Structure Type Plaster Walls
New Construction N
Schools
School District Boyertown Area
Others
Senior Community No
Tax ID 47-00-07012-006
Ownership Fee Simple
SqFt Source Assessor
Acceptable Financing Cash, Conventional, FHA, USDA, VA
Horse Property N
Listing Terms Cash, Conventional, FHA, USDA, VA
Financing Cash,Conventional,FHA,USDA,VA
Special Listing Condition Standard
Read Less Info
Want to know what your home might be worth? Contact us for a FREE valuation!

Our team is ready to help you sell your home for the highest possible price ASAP

Bought with Peter Cerruti • RE/MAX 440 - Quakertown







