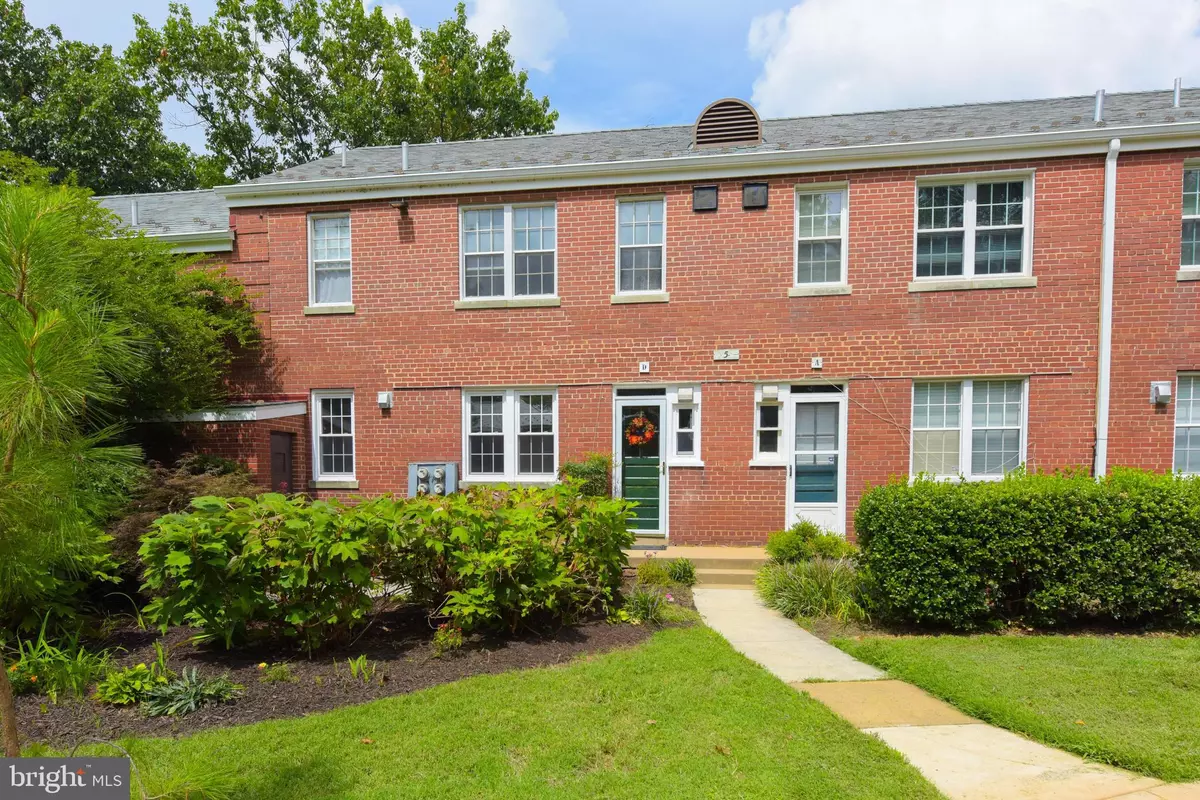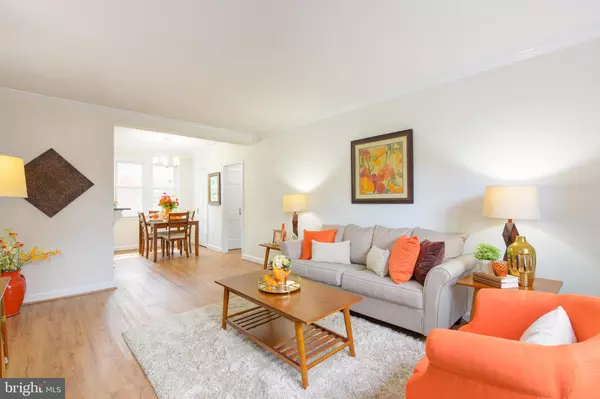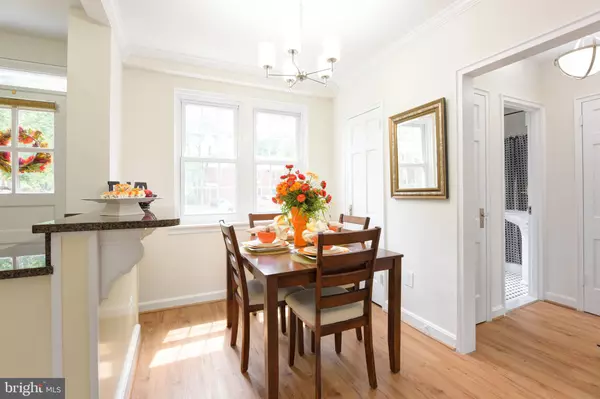$246,900
$246,900
For more information regarding the value of a property, please contact us for a free consultation.
1 Bed
1 Bath
700 SqFt
SOLD DATE : 09/14/2021
Key Details
Sold Price $246,900
Property Type Condo
Sub Type Condo/Co-op
Listing Status Sold
Purchase Type For Sale
Square Footage 700 sqft
Price per Sqft $352
Subdivision Auburn Village
MLS Listing ID VAAX2002288
Sold Date 09/14/21
Style Traditional
Bedrooms 1
Full Baths 1
Condo Fees $421/mo
HOA Y/N N
Abv Grd Liv Area 700
Originating Board BRIGHT
Year Built 1939
Annual Tax Amount $2,613
Tax Year 2021
Property Description
Say goodbye to landlord/roommate hassles and make yourself at home in this beautifully renovated condo featuring a lovely rare private garden & patio for delightful alfresco living in the ever popular Del Ray at a prime location with high walk score and quick access to Amazon HQ2, Pentagon, National Airport, I-395, new Potomac Yard Metro opening in 2022, new Virginia Tech Innovation Campus underway and abundant dining, shopping, entertainment attractions in nearby Old Town Alexandria and Shirlington Village. As the largest 1BR model in Auburn Village, this gorgeous 700 SF home offers a spacious layout highlighted by a perfect mix of vintage charm and trendy design, open upscale kitchen with glass tile backsplash, granite countertops and stainless steel appliances, dedicated dining area, stylish contemporary bath with subway tiles, designer fixtures throughout, ample storage in five closets, convenient in-unit direct access to refreshing outdoor space and off street parking right outside a private back entrance. Come find your very own urban oasis in this pet friendly community of charming garden style buildings among expansive green space and tree canopies within an easy stroll to groceries, services, shops, restaurants, Potomac Yard park/trail and more. Enjoy the virtual tour with integrated floor plan.
Location
State VA
County Alexandria City
Zoning RA
Direction North
Rooms
Other Rooms Living Room, Dining Room, Kitchen, Bedroom 1, Bathroom 1
Main Level Bedrooms 1
Interior
Interior Features Floor Plan - Traditional, Combination Dining/Living, Entry Level Bedroom, Intercom
Hot Water Natural Gas
Heating Heat Pump(s), Wall Unit
Cooling Heat Pump(s), Wall Unit
Equipment Refrigerator, Icemaker, Oven/Range - Electric, Built-In Microwave, Dishwasher, Disposal
Fireplace N
Appliance Refrigerator, Icemaker, Oven/Range - Electric, Built-In Microwave, Dishwasher, Disposal
Heat Source Electric
Exterior
Exterior Feature Patio(s)
Garage Spaces 2.0
Amenities Available Common Grounds
Water Access N
View Garden/Lawn, Street
Roof Type Slate
Accessibility None
Porch Patio(s)
Total Parking Spaces 2
Garage N
Building
Story 1
Unit Features Garden 1 - 4 Floors
Sewer Public Sewer
Water Public
Architectural Style Traditional
Level or Stories 1
Additional Building Above Grade, Below Grade
Structure Type Plaster Walls
New Construction N
Schools
Elementary Schools Cora Kelly Magnet
Middle Schools George Washington
High Schools T.C. Williams
School District Alexandria City Public Schools
Others
Pets Allowed Y
HOA Fee Include Common Area Maintenance,Ext Bldg Maint,Management,Reserve Funds,Road Maintenance,Snow Removal,Trash,Water
Senior Community No
Tax ID 015.04-0A-4.0005D
Ownership Condominium
Security Features Main Entrance Lock,Intercom,Smoke Detector
Acceptable Financing VA, Conventional, Cash
Listing Terms VA, Conventional, Cash
Financing VA,Conventional,Cash
Special Listing Condition Standard
Pets Allowed Number Limit, Breed Restrictions, Cats OK, Dogs OK
Read Less Info
Want to know what your home might be worth? Contact us for a FREE valuation!

Our team is ready to help you sell your home for the highest possible price ASAP

Bought with Jennifer L Walker • McEnearney Associates, Inc.







