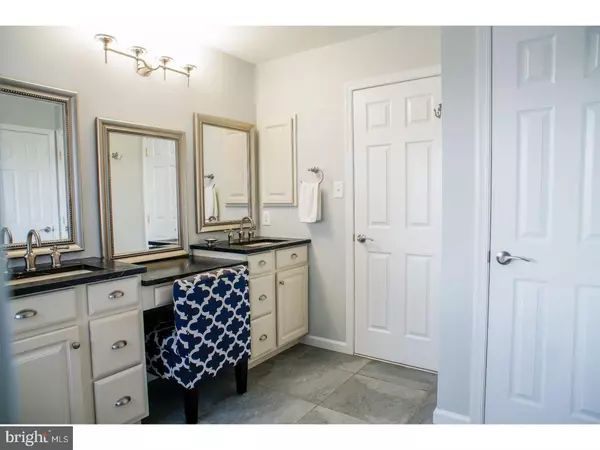$495,000
$514,800
3.8%For more information regarding the value of a property, please contact us for a free consultation.
3 Beds
4 Baths
2,910 SqFt
SOLD DATE : 06/26/2018
Key Details
Sold Price $495,000
Property Type Single Family Home
Sub Type Detached
Listing Status Sold
Purchase Type For Sale
Square Footage 2,910 sqft
Price per Sqft $170
Subdivision Washington Twn Ctr
MLS Listing ID 1000289984
Sold Date 06/26/18
Style Colonial
Bedrooms 3
Full Baths 3
Half Baths 1
HOA Y/N N
Abv Grd Liv Area 1,910
Originating Board TREND
Year Built 2002
Annual Tax Amount $13,042
Tax Year 2017
Lot Size 6,011 Sqft
Acres 0.14
Lot Dimensions 45X135
Property Description
Welcome neighbors. Must see single family colonial is waiting for you to move right in. 2,190 SF plus finished basement. The corner lot with lake views, adjacent to two parks with a 4-car driveway is a rare gem in Town Center. Only one owner, and they've made many key upgrades including: vinyl fencing, attached, oversized 2-car garage with bonus space, granite and stainless kitchen, remodeled spa-inspired master bath, and finished basement with full bath. Professionally landscaped lot includes patio and lighting upgrades. Inside, a 2-story foyer opens to living and dining rooms featuring crown molding. Open floorplan includes family room, kitchen and breakfast nook with hardwood floors, gas fireplace, large kitchen island with bar seating and newer stainless appliances. Gourmet kitchen includes walk-in pantry. Garage leads to laundry room on the main floor. Three bedrooms including a master suite with walk-in closet, two additional bedrooms and an additional full bath complete the second floor. Finished basement provides nearly 1,000 additional SF, an upscale bath with shower, and a semi-private area that can be used for guests. Granite counter and cabinets provide excellent dry bar/kitchenette with room for built-in fridges/freezers. AC replaced in 2017. 75 Gal hot water heater replaced in 2016. Well-maintained by original owners in a smoke and pet-free environment. Enjoy town center lifestyle with rare privacy and exceptional convenience.
Location
State NJ
County Mercer
Area Robbinsville Twp (21112)
Zoning TC
Direction South
Rooms
Other Rooms Living Room, Dining Room, Primary Bedroom, Bedroom 2, Kitchen, Family Room, Bedroom 1, Other, Attic
Basement Full, Fully Finished
Interior
Interior Features Primary Bath(s), Ceiling Fan(s), Attic/House Fan, WhirlPool/HotTub, Wet/Dry Bar, Breakfast Area
Hot Water Natural Gas
Heating Gas, Forced Air, Zoned
Cooling Central A/C
Fireplaces Number 1
Fireplaces Type Marble
Fireplace Y
Heat Source Natural Gas
Laundry Main Floor
Exterior
Exterior Feature Patio(s), Porch(es)
Parking Features Inside Access, Garage Door Opener, Oversized
Garage Spaces 5.0
Fence Other
Utilities Available Cable TV
Water Access N
View Water
Roof Type Pitched,Shingle
Accessibility None
Porch Patio(s), Porch(es)
Attached Garage 2
Total Parking Spaces 5
Garage Y
Building
Lot Description Corner, Level, Rear Yard, SideYard(s)
Story 2
Foundation Concrete Perimeter
Sewer Public Sewer
Water Public
Architectural Style Colonial
Level or Stories 2
Additional Building Above Grade, Below Grade
Structure Type Cathedral Ceilings,9'+ Ceilings,High
New Construction N
Schools
School District Robbinsville Twp
Others
Senior Community No
Tax ID 12-00003 07-00005
Ownership Fee Simple
Acceptable Financing Conventional, VA, FHA 203(b), USDA
Listing Terms Conventional, VA, FHA 203(b), USDA
Financing Conventional,VA,FHA 203(b),USDA
Read Less Info
Want to know what your home might be worth? Contact us for a FREE valuation!

Our team is ready to help you sell your home for the highest possible price ASAP

Bought with Non Subscribing Member • Non Member Office







