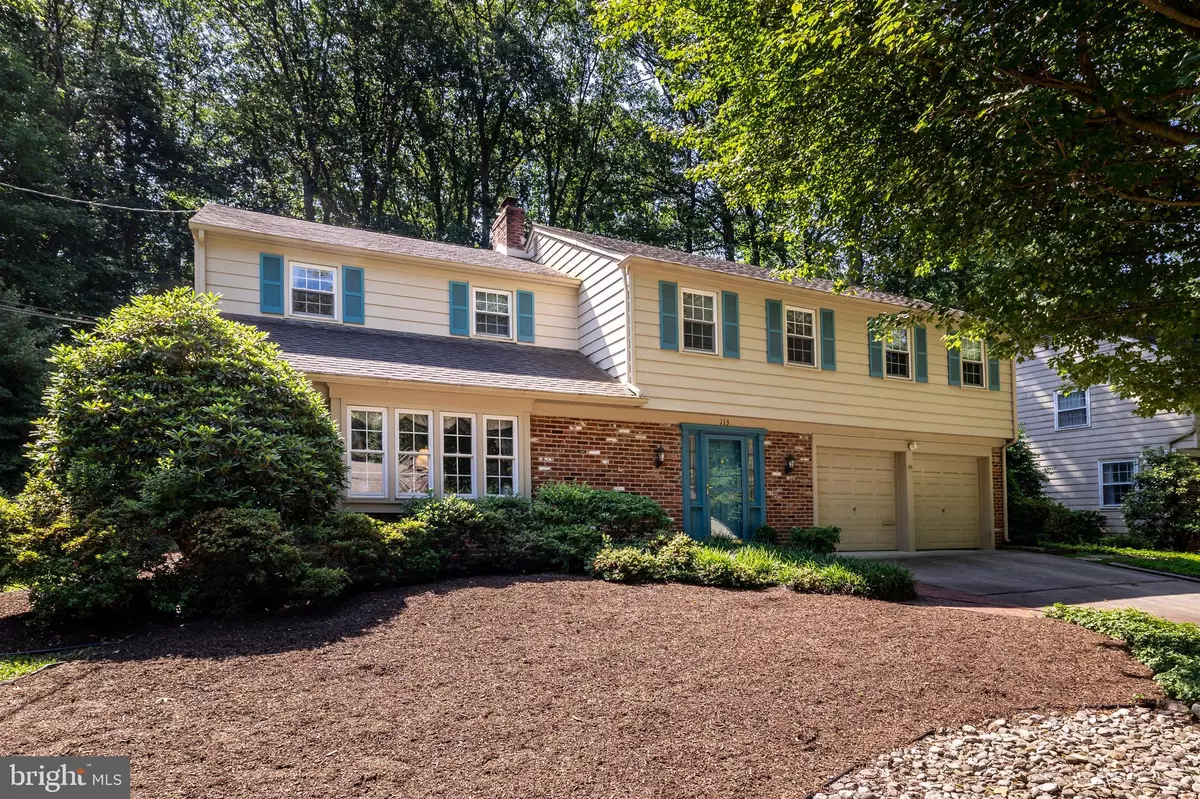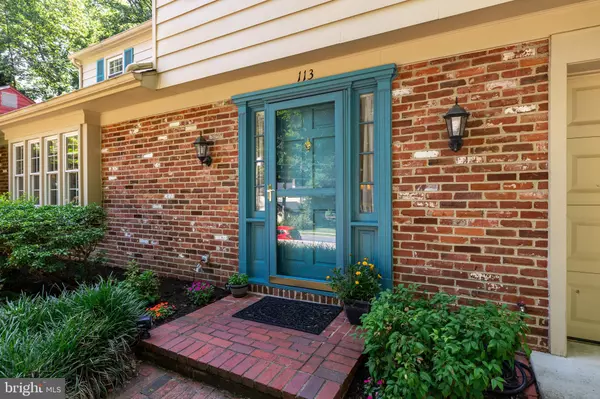$438,000
$425,000
3.1%For more information regarding the value of a property, please contact us for a free consultation.
5 Beds
4 Baths
2,712 SqFt
SOLD DATE : 08/23/2021
Key Details
Sold Price $438,000
Property Type Single Family Home
Sub Type Detached
Listing Status Sold
Purchase Type For Sale
Square Footage 2,712 sqft
Price per Sqft $161
Subdivision Barclay
MLS Listing ID NJCD2001098
Sold Date 08/23/21
Style Colonial
Bedrooms 5
Full Baths 3
Half Baths 1
HOA Y/N N
Abv Grd Liv Area 2,712
Originating Board BRIGHT
Year Built 1966
Annual Tax Amount $11,483
Tax Year 2020
Lot Size 0.372 Acres
Acres 0.37
Lot Dimensions 78.00 x 208.00
Property Description
Highest & Best Final Offer is due Monday, July 12th at 9 am. Standing tall and proud on a lovely private lot, this expanded Bradford model is a timeless reminder of why Barclay is so beloved. With hardscaping, a variety of ground cover and generous frontage, the curb appeal at 113 Barcroft Drive will have you falling in love before you even enter. Step inside - a gracious foyer showcases a main floor layout you will love. Straight ahead, the family room is flanked by a full wall of exposed brick with a wood burning fireplace. and gorgeous natural wood Anderson sliders to the back yard. Notice the original wood parquet flooring - it is rare to find parquet that has survived, and it is gorgeous. Step up into the kitchen - the back side of the fireplace yields a beautiful brick accent wall. Updated cabinets, countertop and flooring are nice and neutral, and added recessed lighting keeps everything beautifully bright. An incredible eat-in area is made extra lovely by an added bay window; sit and look out on the beautiful grounds from the comfort of indoors. A large dining room is just through the doorway - tons of space for your dining set, and beautiful original hardwoods flowing from here straight into the formal living room. With beautiful bay windows, lots of space, and beautiful classic lines this formal space is a lovely quiet retreat. Imagine holidays, entertaining, or just your own quiet enjoyment. Rounding out the lower level, you'll find a powder room and full main floor laundry room, along with access to the 2 car garage. Head upstairs - head right at the split staircase. Here you will find four very generously sized bedrooms including a primary suite. The three bedrooms are serviced by a nicely maintained vintage main hall bath. The primary suite has two closets and its own bathroom. Beautiful hardwoods are throughout the entire upstairs, and notice attic access in the hallway (great for storage!) At the other end, you'll find an even larger primary suite, with a big bathroom and two walk in closets! Having two suites is a rare find, and opens up a world of possibilities. With this many bedrooms, finding a "work from home" space is simple. This home features a large unfinished basement, complete with sump pump and drain. This space is wonderful storage or could easily be partially or fully finished for additional living space. The outdoor space is private and peaceful, with speckled light filtering in through the canopy. The Barclay Forest is known for its winding streets, forested feel, wildlife, and exquisite homes. Standing in the back yard, all of this comes together and you can truly appreciate this opportunity. There is absolutely room enough for patio sets, swing sets, grilling & entertaining, and yet you are completely shielded from view. Barclay is known for its wonderful schools (elementary and early childhood center), two amazing swim clubs, historic Barclay Farmstead including playground and nature trails, close proximity to Croft Farm, Jake's Place boundless playground and Downtown Haddonfield, instant access to Route 70 and 295, two nearby PATCO stations, amazing dining, bars & shopping, easy commute to Philly, and so much more. For sale as-is but with many upgrades throughout, and you'll see for yourself that this home has been lovingly maintained. This community at the center of Cherry Hill is highly desirable for a reason, and 113 Barcroft is your way in.
Location
State NJ
County Camden
Area Cherry Hill Twp (20409)
Zoning RES
Direction Northwest
Rooms
Other Rooms Living Room, Dining Room, Primary Bedroom, Bedroom 2, Bedroom 3, Bedroom 4, Bedroom 5, Kitchen, Family Room
Basement Partial
Interior
Interior Features Breakfast Area, Ceiling Fan(s), Family Room Off Kitchen, Formal/Separate Dining Room, Primary Bath(s), Tub Shower, Wood Floors
Hot Water Natural Gas
Heating Forced Air
Cooling Central A/C, Ceiling Fan(s)
Flooring Hardwood, Vinyl, Ceramic Tile, Carpet
Fireplaces Number 1
Fireplaces Type Brick
Equipment Refrigerator, Dishwasher, Oven - Single, Oven/Range - Electric, Built-In Microwave
Fireplace Y
Appliance Refrigerator, Dishwasher, Oven - Single, Oven/Range - Electric, Built-In Microwave
Heat Source Natural Gas
Laundry Main Floor
Exterior
Exterior Feature Patio(s)
Parking Features Garage - Front Entry, Inside Access
Garage Spaces 6.0
Water Access N
View Garden/Lawn, Trees/Woods
Roof Type Pitched,Shingle
Accessibility None
Porch Patio(s)
Attached Garage 2
Total Parking Spaces 6
Garage Y
Building
Story 2
Foundation Brick/Mortar
Sewer Public Sewer
Water Public
Architectural Style Colonial
Level or Stories 2
Additional Building Above Grade, Below Grade
New Construction N
Schools
Elementary Schools A. Russell Knight E.S.
Middle Schools John A. Carusi M.S.
High Schools Cherry Hill High-West H.S.
School District Cherry Hill Township Public Schools
Others
Senior Community No
Tax ID 09-00404 31-00041
Ownership Fee Simple
SqFt Source Assessor
Special Listing Condition Standard
Read Less Info
Want to know what your home might be worth? Contact us for a FREE valuation!

Our team is ready to help you sell your home for the highest possible price ASAP

Bought with Kerin Ricci • Keller Williams Realty - Cherry Hill







