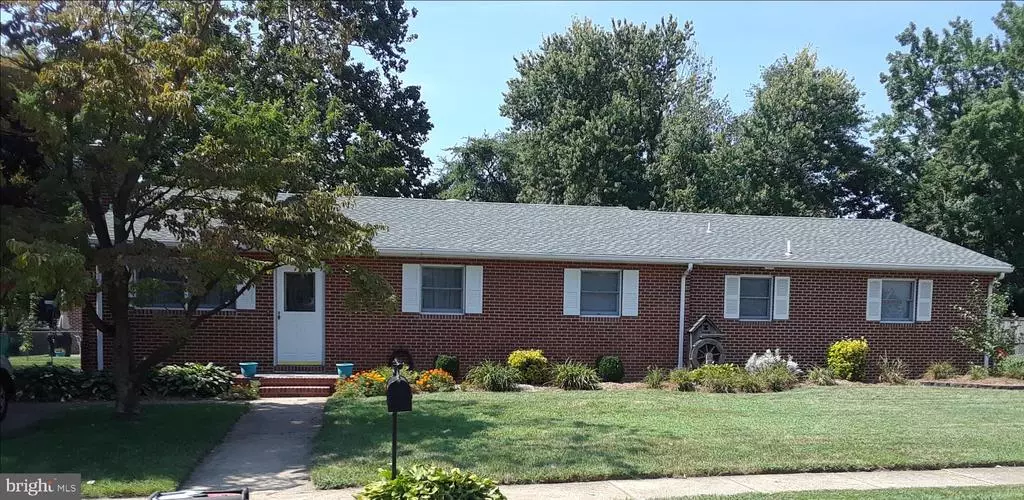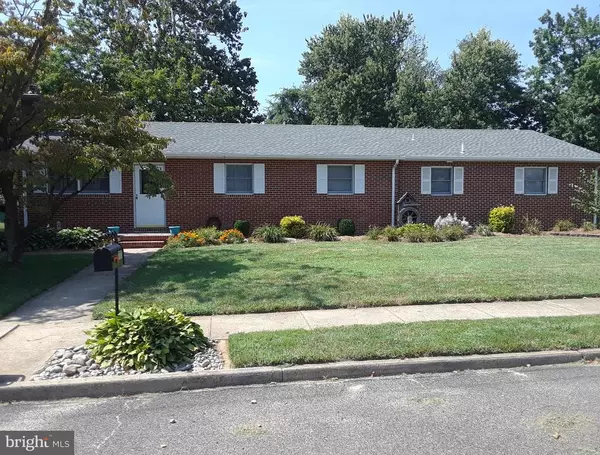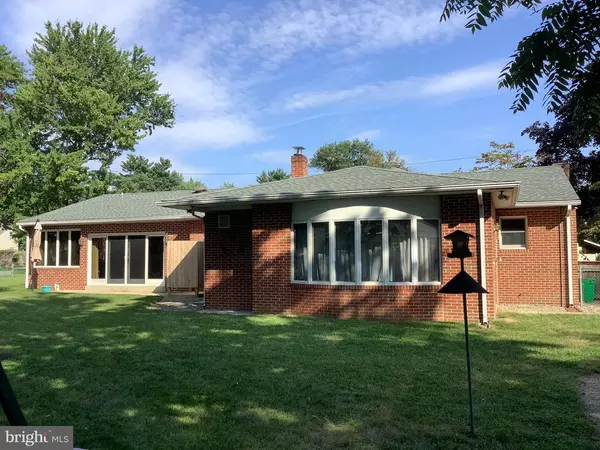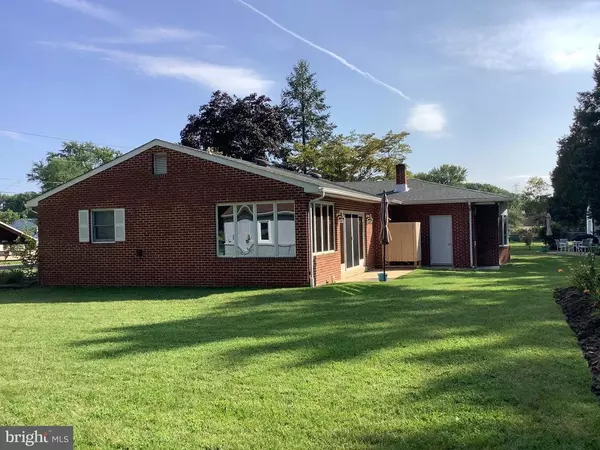$315,000
$300,000
5.0%For more information regarding the value of a property, please contact us for a free consultation.
3 Beds
3 Baths
2,392 SqFt
SOLD DATE : 09/21/2021
Key Details
Sold Price $315,000
Property Type Single Family Home
Sub Type Detached
Listing Status Sold
Purchase Type For Sale
Square Footage 2,392 sqft
Price per Sqft $131
Subdivision None Available
MLS Listing ID NJGL2003440
Sold Date 09/21/21
Style Ranch/Rambler
Bedrooms 3
Full Baths 2
Half Baths 1
HOA Y/N N
Abv Grd Liv Area 2,392
Originating Board BRIGHT
Year Built 1976
Annual Tax Amount $8,548
Tax Year 2020
Lot Size 0.402 Acres
Acres 0.4
Lot Dimensions 0.00 x 0.00
Property Description
Want a larger home? Tired of exterior maintenance? Want to feel like you are on vacation at home? Make your appointment today and become the proud owner of this 2,400 square foot maintenance free brick rancher with 3 oversized bedrooms and 2 full bathrooms and one exterior half bath. The living room features a masonry fireplace and is flanked by a formal dining room, kitchen with center island and an adjacent family room. You will find two large bedrooms and a full bathroom leading to the huge master suite complete with its own bathroom and his/her closets. Adjacent to the primary bedroom is a 12' x 26' all season room. Escape to your own summer paradise with your 20' x 40', 35,000 gallon salt water pool. Other features include an outdoor shower, 12' x 20' outbuilding with a half bathroom. Hardwood floors and ceiling fans. 2 year young air conditioning and roof. Andersen windows. All this and more located on a cul de sac only a minute from Route 295, 10 minutes from Mall shopping and a short 15 minute ride to Philadelphia.
Location
State NJ
County Gloucester
Area West Deptford Twp (20820)
Zoning RESIDENTIAL
Direction East
Rooms
Other Rooms Living Room, Dining Room, Primary Bedroom, Bedroom 2, Bedroom 3, Kitchen, Family Room, Sun/Florida Room, Laundry, Utility Room, Attic
Main Level Bedrooms 3
Interior
Interior Features Ceiling Fan(s), Family Room Off Kitchen, Floor Plan - Traditional, Formal/Separate Dining Room, Kitchen - Eat-In, Kitchen - Island, Primary Bath(s), Stall Shower, Tub Shower, Wood Floors
Hot Water Oil
Heating Baseboard - Hot Water
Cooling Central A/C
Flooring Carpet, Hardwood, Laminated, Tile/Brick, Vinyl
Fireplaces Type Brick, Insert
Equipment Dishwasher, Disposal, Dryer - Electric, Dryer - Front Loading, Microwave, Oven - Self Cleaning, Oven/Range - Electric, Refrigerator, Washer - Front Loading
Furnishings No
Fireplace Y
Appliance Dishwasher, Disposal, Dryer - Electric, Dryer - Front Loading, Microwave, Oven - Self Cleaning, Oven/Range - Electric, Refrigerator, Washer - Front Loading
Heat Source Oil
Laundry Main Floor
Exterior
Exterior Feature Patio(s)
Garage Spaces 4.0
Fence Chain Link
Pool Fenced, Filtered, In Ground, Saltwater
Utilities Available Cable TV
Water Access N
Roof Type Architectural Shingle
Street Surface Black Top
Accessibility None
Porch Patio(s)
Road Frontage Boro/Township
Total Parking Spaces 4
Garage N
Building
Story 1
Foundation Block, Crawl Space
Sewer Public Sewer
Water Public
Architectural Style Ranch/Rambler
Level or Stories 1
Additional Building Above Grade, Below Grade
Structure Type Dry Wall
New Construction N
Schools
School District West Deptford Township Public Schools
Others
Senior Community No
Tax ID 20-00248-00056
Ownership Fee Simple
SqFt Source Assessor
Acceptable Financing Cash, Conventional, FHA, VA
Listing Terms Cash, Conventional, FHA, VA
Financing Cash,Conventional,FHA,VA
Special Listing Condition Standard
Read Less Info
Want to know what your home might be worth? Contact us for a FREE valuation!

Our team is ready to help you sell your home for the highest possible price ASAP

Bought with Tina M Rannels • BHHS Fox & Roach-Vineland







