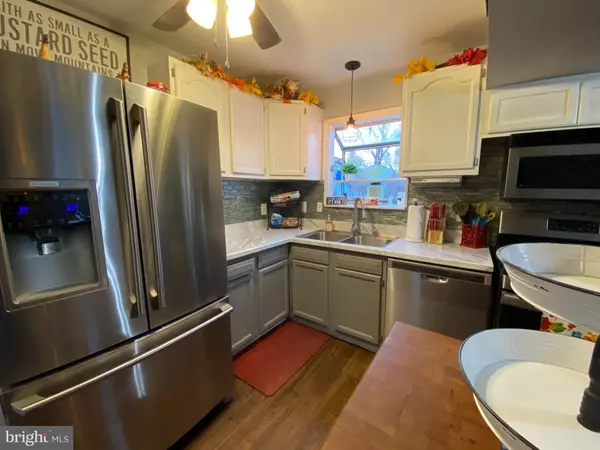$270,000
$249,900
8.0%For more information regarding the value of a property, please contact us for a free consultation.
3 Beds
2 Baths
1,775 SqFt
SOLD DATE : 12/30/2021
Key Details
Sold Price $270,000
Property Type Single Family Home
Sub Type Detached
Listing Status Sold
Purchase Type For Sale
Square Footage 1,775 sqft
Price per Sqft $152
Subdivision None Available
MLS Listing ID DENC2011090
Sold Date 12/30/21
Style Farmhouse/National Folk
Bedrooms 3
Full Baths 2
HOA Y/N N
Abv Grd Liv Area 1,775
Originating Board BRIGHT
Year Built 1900
Annual Tax Amount $680
Tax Year 2021
Lot Size 6,970 Sqft
Acres 0.16
Lot Dimensions 50.00 x 141.00
Property Description
Welcome to 558 Walnut Street located on a quite street in the town of Townsend this updated home is ready for the new owners to start new memories in the new year. Plenty of room to entertain family and friend in the large back yard with the above ground pool. This property has the farm house feel with a modern touch. The eat in Kitchen has plenty of room to create your favorite meals. Enjoy a warm evening in the living room with the wood stove simmering warmth through out. This property offers a privet primary bedroom with a full bath and its own Balcony and large walk in closet. Call today and Schedule your tour today and lets get you in before the New Year.
Location
State DE
County New Castle
Area South Of The Canal (30907)
Zoning 25R2
Rooms
Other Rooms Living Room, Primary Bedroom, Bedroom 2, Kitchen, Family Room, Bedroom 1, Other, Attic
Interior
Interior Features Primary Bath(s), Butlers Pantry, Ceiling Fan(s), Stain/Lead Glass, WhirlPool/HotTub, Kitchen - Eat-In
Hot Water Propane
Heating Baseboard - Electric, Wood Burn Stove
Cooling Wall Unit
Fireplaces Number 1
Fireplaces Type Wood
Equipment Oven - Self Cleaning
Fireplace Y
Appliance Oven - Self Cleaning
Heat Source Electric
Laundry Main Floor
Exterior
Exterior Feature Deck(s), Porch(es), Balcony
Parking Features Oversized
Garage Spaces 3.0
Fence Other
Utilities Available Cable TV
Water Access N
Roof Type Pitched,Shingle,Metal
Accessibility None
Porch Deck(s), Porch(es), Balcony
Total Parking Spaces 3
Garage Y
Building
Lot Description Cul-de-sac, Rear Yard
Story 2
Foundation Brick/Mortar
Sewer Public Sewer
Water Public
Architectural Style Farmhouse/National Folk
Level or Stories 2
Additional Building Above Grade, Below Grade
New Construction N
Schools
High Schools Middletown
School District Appoquinimink
Others
Senior Community No
Tax ID 25-001.00-018
Ownership Fee Simple
SqFt Source Assessor
Acceptable Financing Conventional, FHA, Cash
Listing Terms Conventional, FHA, Cash
Financing Conventional,FHA,Cash
Special Listing Condition Standard
Read Less Info
Want to know what your home might be worth? Contact us for a FREE valuation!

Our team is ready to help you sell your home for the highest possible price ASAP

Bought with Gina M Bozzo • Long & Foster Real Estate, Inc.







