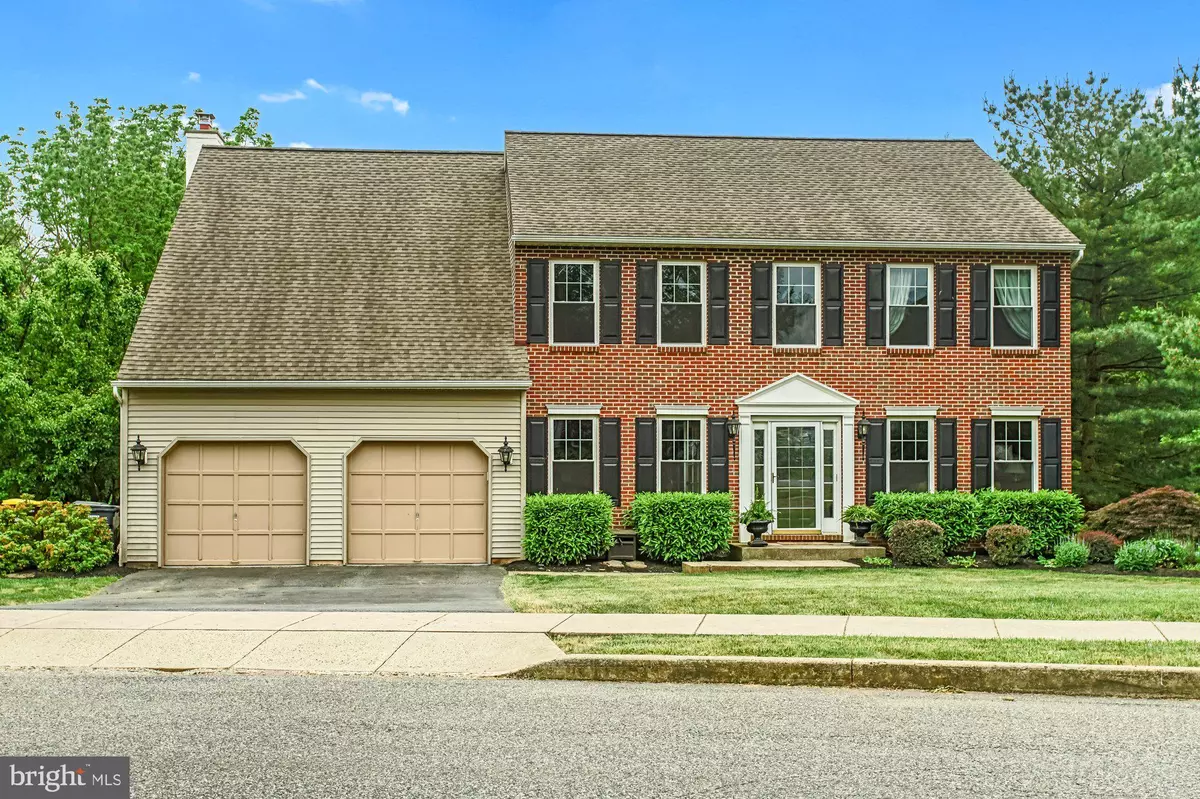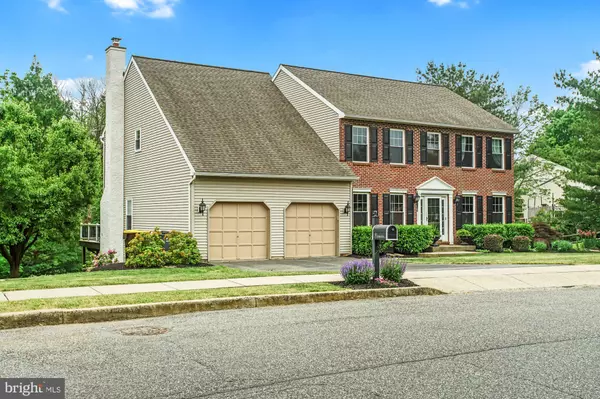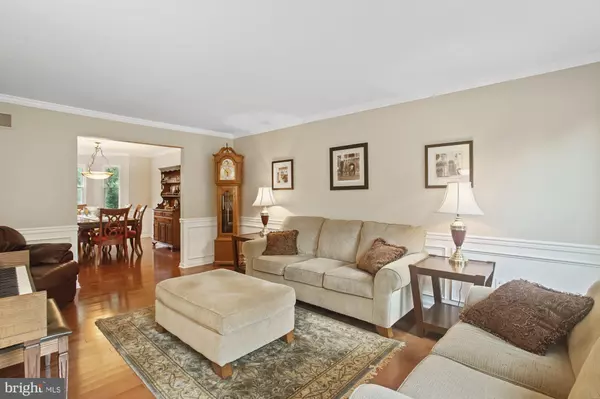$585,000
$500,000
17.0%For more information regarding the value of a property, please contact us for a free consultation.
5 Beds
3 Baths
3,235 SqFt
SOLD DATE : 06/30/2021
Key Details
Sold Price $585,000
Property Type Single Family Home
Sub Type Detached
Listing Status Sold
Purchase Type For Sale
Square Footage 3,235 sqft
Price per Sqft $180
Subdivision None Available
MLS Listing ID PAMC694766
Sold Date 06/30/21
Style Colonial
Bedrooms 5
Full Baths 2
Half Baths 1
HOA Y/N N
Abv Grd Liv Area 3,235
Originating Board BRIGHT
Year Built 1993
Annual Tax Amount $7,339
Tax Year 2020
Lot Size 0.403 Acres
Acres 0.4
Lot Dimensions 142.00 x 0.00
Property Description
Welcome to 9 Donna Drive! This beautiful 5 bedroom home in Spring-Ford School District is available for showings beginning 5/26/2021. Step inside the bright and sunny two story foyer and feel right at home. Hardwood floors flow through the first floor. The formal living room and dining room feature crown molding and chair rails. Sunlight fills the back of the home and the open concept floor plan offers a magnificent view of the back yard from every window. Your eat-in kitchen is complete with sparkling granite countertops and stainless steel appliances. Cozy up to the masonry fireplace with gas insert in the sunken living room with direct access to the expansive composite deck. A first floor laundry room leads to the two car garage. New carpeting is found throughout the second floor. The main bedroom ensuite is a relaxing retreat, featuring a custom walk-in closet, owners bath with soaking tub, double sink vanity, and separate shower. Four additional bedrooms and another recently updated full bath complete this level. Looking for more space to relax? The full walkout basement with sliding doors to the stamped concrete patio is ready to be finished. Major improvements by the current owners include newer roof, windows with lifetime transferable warranty and HVAC. Please note that a site plan has been included in the photos showing property lines with the neighboring pond on over 4 acres of open space. This neighborhood is located directly across from Upper Providence Elementary School and the 5/6/7 grade center. Close to major employment centers including Pfizer, Dow, GSK, SEI & Iron Mountain. Walk the Shops at the "Providence Town Center", including Wegmans & Movie-Tavern and visit the Philadelphia Premium Outlets in Limerick. Make your appointment today!
Location
State PA
County Montgomery
Area Upper Providence Twp (10661)
Zoning RESIDENTIAL
Rooms
Basement Full
Interior
Interior Features Carpet, Wood Floors
Hot Water Natural Gas
Heating Forced Air
Cooling Central A/C
Fireplaces Number 1
Window Features Replacement
Heat Source Natural Gas
Exterior
Parking Features Garage - Front Entry
Garage Spaces 2.0
Water Access N
Accessibility None
Attached Garage 2
Total Parking Spaces 2
Garage Y
Building
Story 2
Sewer Public Sewer
Water Public
Architectural Style Colonial
Level or Stories 2
Additional Building Above Grade, Below Grade
New Construction N
Schools
Elementary Schools Upper Providence
Middle Schools Spring-Ford Ms 7Th Grade Center
High Schools Spring-Ford Senior
School District Spring-Ford Area
Others
Senior Community No
Tax ID 61-00-00897-275
Ownership Fee Simple
SqFt Source Assessor
Special Listing Condition Standard
Read Less Info
Want to know what your home might be worth? Contact us for a FREE valuation!

Our team is ready to help you sell your home for the highest possible price ASAP

Bought with Alison C Roithmayr • RE/MAX Preferred - Malvern







