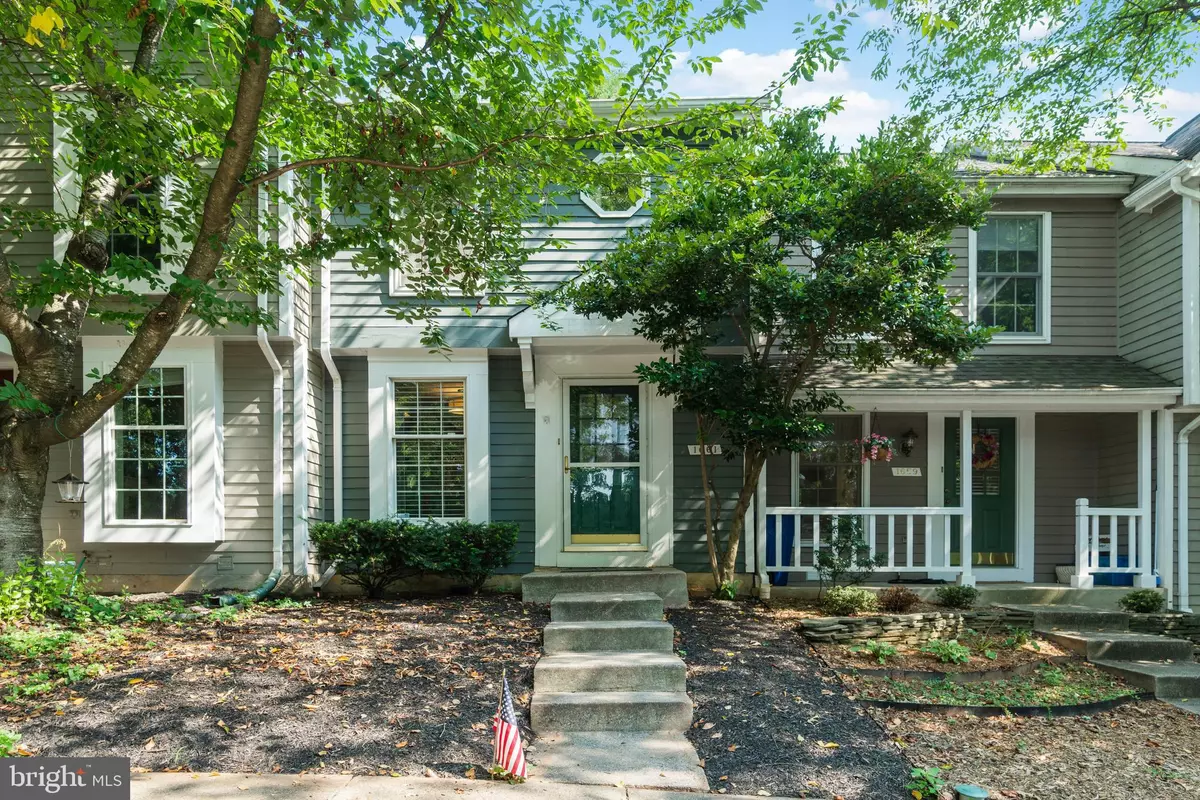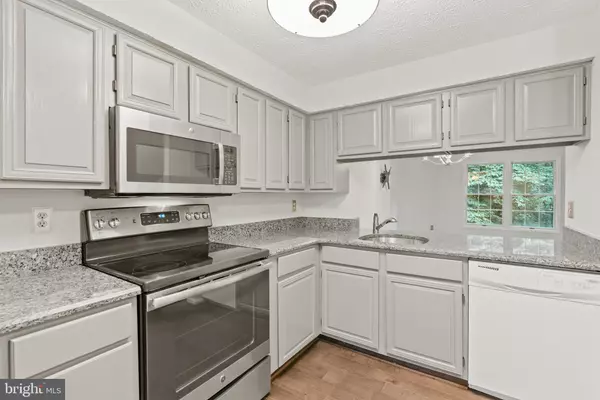$405,000
$405,000
For more information regarding the value of a property, please contact us for a free consultation.
2 Beds
2 Baths
1,155 SqFt
SOLD DATE : 11/29/2021
Key Details
Sold Price $405,000
Property Type Townhouse
Sub Type Interior Row/Townhouse
Listing Status Sold
Purchase Type For Sale
Square Footage 1,155 sqft
Price per Sqft $350
Subdivision Birchfield Woods
MLS Listing ID VAFX2010168
Sold Date 11/29/21
Style Colonial
Bedrooms 2
Full Baths 1
Half Baths 1
HOA Fees $80/qua
HOA Y/N Y
Abv Grd Liv Area 930
Originating Board BRIGHT
Year Built 1986
Annual Tax Amount $4,511
Tax Year 2021
Lot Size 1,014 Sqft
Acres 0.02
Property Description
MOTIVATED SELLERS! Looking for a condo alternative? Look no further than this townhome in Birchfield Woods Cluster and be in your new home for the holidays! This home has everything you are looking for - an updated kitchen with ample counter and cabinet space, and S/S appliances. Beautiful hardwood flooring unites the kitchen, dining and living areas. Upstairs the primary bedroom fits a king size bed has a built-in make-up area and direct access to the bathroom which was remodeled in 2020. The second bedroom is large enough for a full size bed and the closet has custom ELFA shelving. Pull-down stairs lead to the floored attic space with built-in shelving. The basement has a laundry room with full size washer and dryer, half bath and a family room where you can curl up in front of the wood-burning fireplace on cool fall evenings. HVAC and HWH are both less than 5 years old.
Location
State VA
County Fairfax
Zoning 372
Rooms
Other Rooms Living Room, Dining Room, Bedroom 2, Kitchen, Family Room, Bedroom 1, Laundry, Bathroom 1, Bathroom 2, Attic
Basement Full, Walkout Level
Interior
Interior Features Carpet, Combination Dining/Living, Ceiling Fan(s), Dining Area, Primary Bath(s), Upgraded Countertops, Wood Floors
Hot Water Electric
Heating Heat Pump(s)
Cooling Central A/C
Fireplaces Number 1
Fireplaces Type Mantel(s), Wood
Equipment Built-In Microwave, Dishwasher, Disposal, Dryer, Exhaust Fan, Oven/Range - Electric, Refrigerator, Stainless Steel Appliances, Washer
Fireplace Y
Appliance Built-In Microwave, Dishwasher, Disposal, Dryer, Exhaust Fan, Oven/Range - Electric, Refrigerator, Stainless Steel Appliances, Washer
Heat Source Electric
Laundry Basement
Exterior
Exterior Feature Patio(s)
Garage Spaces 2.0
Parking On Site 2
Utilities Available Cable TV Available
Amenities Available Jog/Walk Path, Reserved/Assigned Parking, Tot Lots/Playground, Pool - Outdoor
Water Access N
Roof Type Asphalt
Accessibility None
Porch Patio(s)
Total Parking Spaces 2
Garage N
Building
Lot Description Backs to Trees
Story 3
Sewer Public Sewer
Water Public
Architectural Style Colonial
Level or Stories 3
Additional Building Above Grade, Below Grade
New Construction N
Schools
School District Fairfax County Public Schools
Others
Pets Allowed Y
HOA Fee Include Common Area Maintenance,Parking Fee,Snow Removal,Trash
Senior Community No
Tax ID 0113 13020030
Ownership Fee Simple
SqFt Source Assessor
Special Listing Condition Standard
Pets Allowed No Pet Restrictions
Read Less Info
Want to know what your home might be worth? Contact us for a FREE valuation!

Our team is ready to help you sell your home for the highest possible price ASAP

Bought with Karen M Kashchy • Engel & Volkers Tysons







