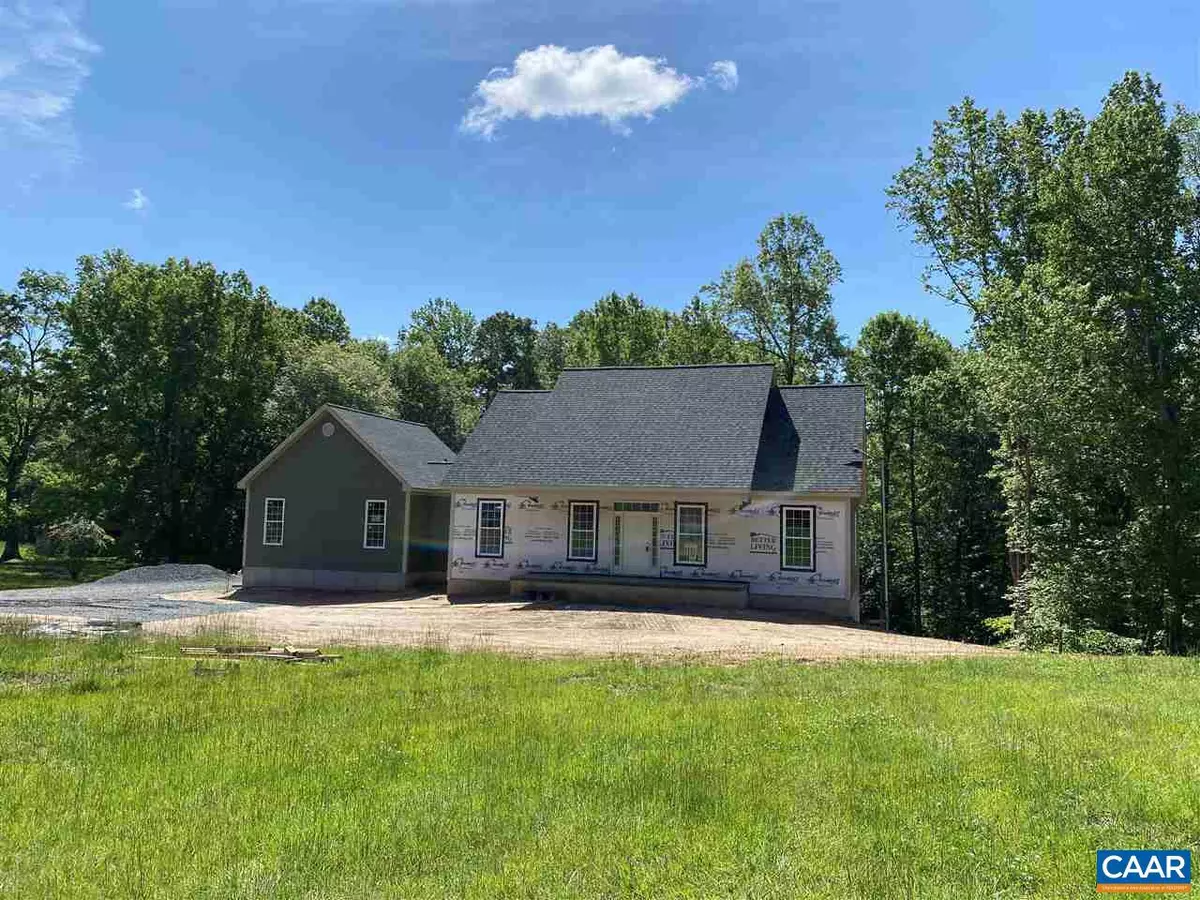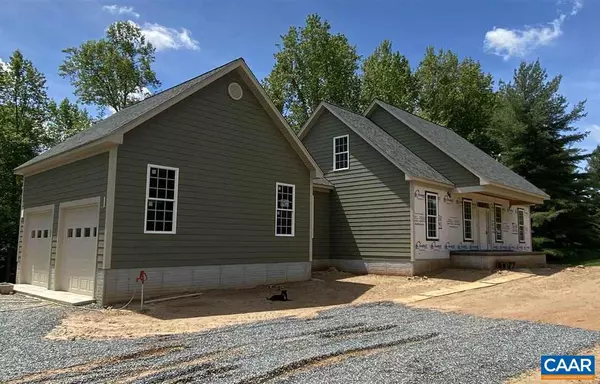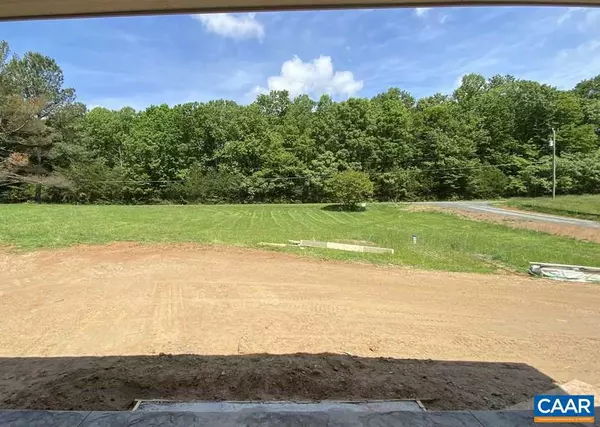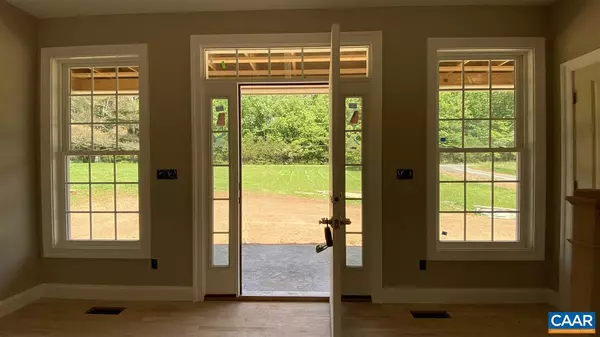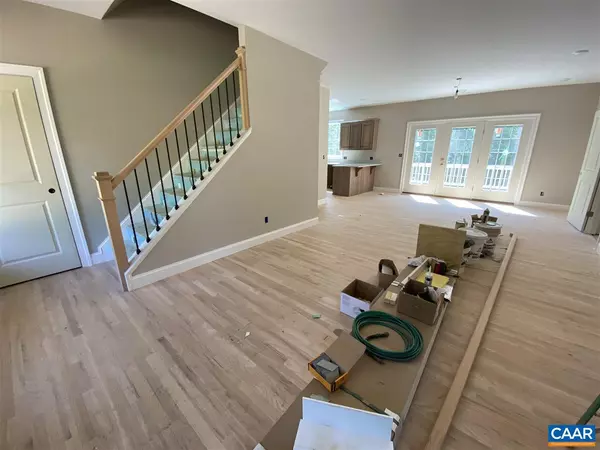$479,000
$479,000
For more information regarding the value of a property, please contact us for a free consultation.
4 Beds
3 Baths
2,125 SqFt
SOLD DATE : 08/28/2020
Key Details
Sold Price $479,000
Property Type Single Family Home
Sub Type Detached
Listing Status Sold
Purchase Type For Sale
Square Footage 2,125 sqft
Price per Sqft $225
Subdivision Unknown
MLS Listing ID 604150
Sold Date 08/28/20
Style Other
Bedrooms 4
Full Baths 3
HOA Y/N N
Abv Grd Liv Area 2,125
Originating Board CAAR
Year Built 2020
Tax Year 2020
Lot Size 3.500 Acres
Acres 3.5
Property Description
Beautiful home on 3.5 acres. Tucked away in a quiet area, yet only five minutes to shopping, restaurants etc in northern Albemarle. Great room is open to the kitchen with its granite counters and handsome wood cabinets. 29x12 (!) deck overlooks your backyard and woods. 1st floor has the master suite plus another bedroom with adjoining full bath. Second bedroom could be private office or formal dining. Third and fourth bedrooms share the 2nd floor with a full bath and project/homework area. Full basement is great for storage and can be finished into 1000+ more square feet with a full bath. Walk out to patio. 2-car garage has extra storage space. Big, open yard plus magical mature woods in back with stream and a little pond.,Granite Counter,Wood Cabinets
Location
State VA
County Albemarle
Zoning R-1
Rooms
Other Rooms Primary Bedroom, Kitchen, Great Room, Laundry, Bonus Room, Primary Bathroom, Full Bath, Additional Bedroom
Basement Full, Heated, Interior Access, Outside Entrance, Rough Bath Plumb, Unfinished, Walkout Level, Windows
Main Level Bedrooms 2
Interior
Interior Features Walk-in Closet(s), Breakfast Area, Pantry, Recessed Lighting, Entry Level Bedroom
Heating Central, Forced Air, Heat Pump(s)
Cooling Heat Pump(s)
Flooring Carpet, Ceramic Tile, Wood
Equipment Washer/Dryer Hookups Only, Dishwasher, Oven/Range - Electric, Refrigerator, Indoor Grill, Cooktop
Fireplace N
Window Features Double Hung,Insulated
Appliance Washer/Dryer Hookups Only, Dishwasher, Oven/Range - Electric, Refrigerator, Indoor Grill, Cooktop
Exterior
Exterior Feature Deck(s), Patio(s), Porch(es)
Parking Features Other, Garage - Side Entry
View Trees/Woods, Garden/Lawn
Roof Type Architectural Shingle
Accessibility None
Porch Deck(s), Patio(s), Porch(es)
Road Frontage Public
Attached Garage 2
Garage Y
Building
Lot Description Partly Wooded
Story 1.5
Foundation Block
Sewer Septic Exists
Water Well
Architectural Style Other
Level or Stories 1.5
Additional Building Above Grade, Below Grade
Structure Type 9'+ Ceilings
New Construction Y
Schools
Elementary Schools Baker-Butler
Middle Schools Sutherland
High Schools Albemarle
School District Albemarle County Public Schools
Others
Ownership Other
Security Features Smoke Detector
Special Listing Condition Standard
Read Less Info
Want to know what your home might be worth? Contact us for a FREE valuation!

Our team is ready to help you sell your home for the highest possible price ASAP

Bought with JOSEPH K. PORTERFIELD • AVENUE REALTY, LLC


