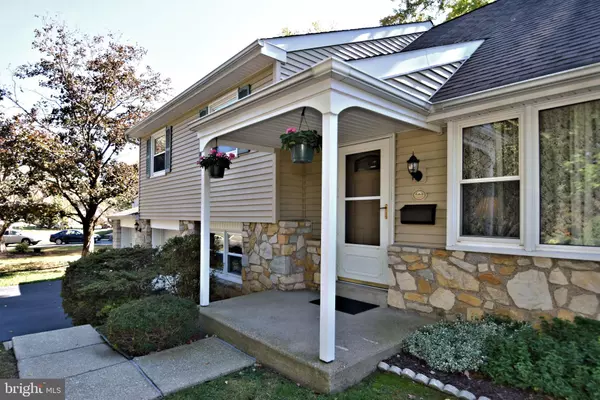$465,000
$465,000
For more information regarding the value of a property, please contact us for a free consultation.
4 Beds
3 Baths
2,322 SqFt
SOLD DATE : 01/29/2020
Key Details
Sold Price $465,000
Property Type Single Family Home
Sub Type Detached
Listing Status Sold
Purchase Type For Sale
Square Footage 2,322 sqft
Price per Sqft $200
Subdivision Aidenn Lair
MLS Listing ID PAMC627908
Sold Date 01/29/20
Style Split Level
Bedrooms 4
Full Baths 2
Half Baths 1
HOA Y/N N
Abv Grd Liv Area 2,298
Originating Board BRIGHT
Year Built 1966
Annual Tax Amount $8,693
Tax Year 2020
Lot Size 0.489 Acres
Acres 0.49
Lot Dimensions 122.00 x 0.00
Property Description
Have you ever asked yourself, Will I ever find a house that is move-in condition?" Well, today you can answer, Here it is. Finally, a house that has the location, features and price all designed to help you finalize your house search. This single beauty has the fundamentals that you want in a house such as 4 bedrooms, 2-1/2 baths and a family room. The sweet extras are not one, but two oversized garages and an enclosed three-seasons sunroom on the main level. Bonus is that the driveway has been widened, so that you don t have to park on the street or behind one another, but rather side-by-side with plenty of room to spare. Tastefully landscaped on the outside, the inside is just as lovely with a stone fireplace wall with built-ins, raised hearth and mantel, refinished hardwood floors on the first floor (hardwood floors under the wall-to-wall carpeting elsewhere), newer windows, and a half wall between dining room and kitchen. Details such as extra molding and newer six-panel doors and replacement hardware show the care that this house has had. The eat-in kitchen has been completely renovated down to the floor with shaker-style cabinetry with soft-close features, stainless steel appliances, including built-in dishwasher and microwave, and granite counters. Through the dining room with the upgraded chandelier, and the sliding door is a lovely three-season room with skylights that you won't want to leave. You will enjoy sitting and relaxing with your beverage of choice while looking at your park-like, level half-acre yard. Ceiling fans offer a way to keep the house cool in warm weather so you don't have to run the air conditioning all the time. Newer HVAC, newer water heater and insulated garage doors provide energy efficiency and lower utility expenses. If you want a house that is cosmetically pleasing to the eye and has newer and efficient operating systems for peace of mind, then this might be the place where your searching stops. Call for a private showing today.
Location
State PA
County Montgomery
Area Upper Dublin Twp (10654)
Zoning A1
Rooms
Other Rooms Living Room, Dining Room, Primary Bedroom, Bedroom 2, Bedroom 3, Bedroom 4, Kitchen, Family Room, Sun/Florida Room, Mud Room, Bathroom 2, Primary Bathroom
Interior
Interior Features Attic/House Fan, Ceiling Fan(s), Kitchen - Eat-In
Heating Forced Air
Cooling Central A/C
Fireplaces Number 1
Fireplaces Type Stone, Mantel(s)
Fireplace Y
Heat Source Natural Gas
Exterior
Exterior Feature Patio(s)
Parking Features Garage - Front Entry
Garage Spaces 8.0
Water Access N
Accessibility None
Porch Patio(s)
Attached Garage 2
Total Parking Spaces 8
Garage Y
Building
Story 3+
Sewer Public Sewer
Water Public
Architectural Style Split Level
Level or Stories 3+
Additional Building Above Grade, Below Grade
New Construction N
Schools
Elementary Schools Jarrettown
Middle Schools Sandy Run
High Schools Upper Dublin
School District Upper Dublin
Others
Senior Community No
Tax ID 54-00-00184-005
Ownership Fee Simple
SqFt Source Estimated
Special Listing Condition Standard
Read Less Info
Want to know what your home might be worth? Contact us for a FREE valuation!

Our team is ready to help you sell your home for the highest possible price ASAP

Bought with Ashlee Check • BHHS Fox & Roach-Jenkintown







