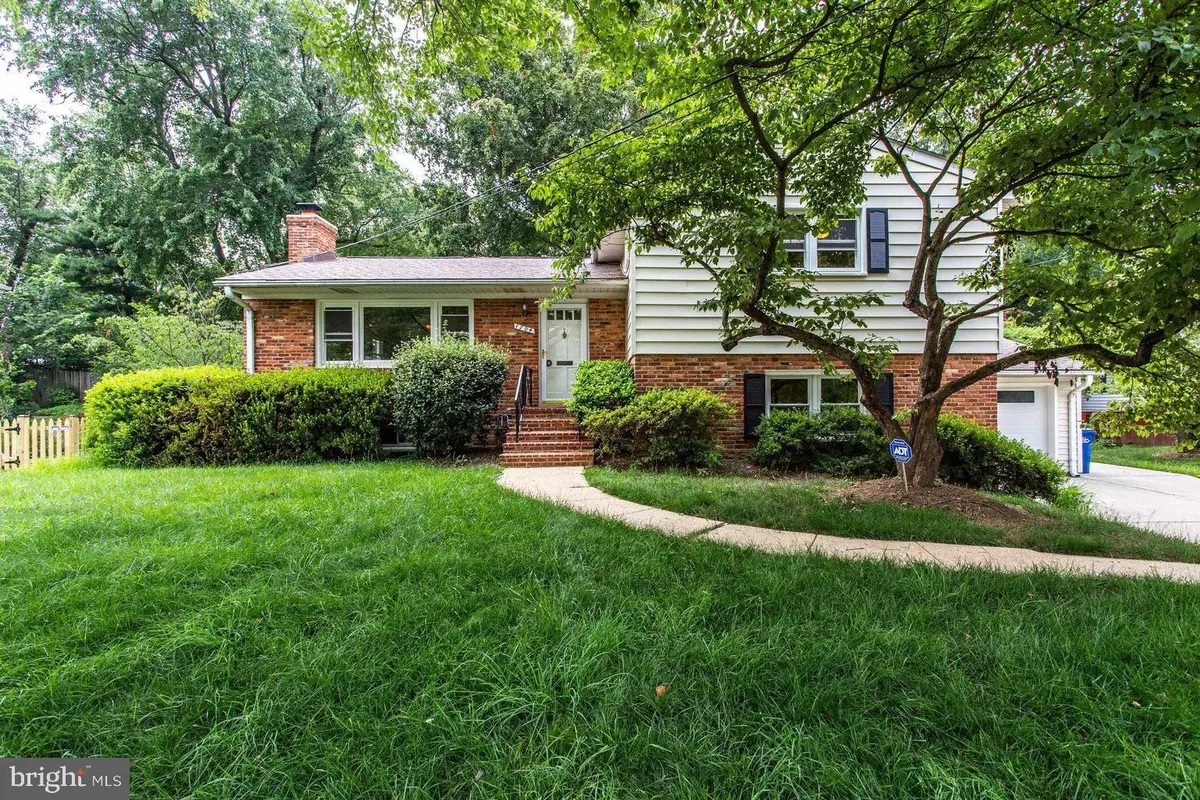$1,100,000
$1,100,000
For more information regarding the value of a property, please contact us for a free consultation.
4 Beds
3 Baths
2,291 SqFt
SOLD DATE : 08/13/2021
Key Details
Sold Price $1,100,000
Property Type Single Family Home
Sub Type Detached
Listing Status Sold
Purchase Type For Sale
Square Footage 2,291 sqft
Price per Sqft $480
Subdivision West Lewinsville Heights
MLS Listing ID VAFX2005026
Sold Date 08/13/21
Style Split Level
Bedrooms 4
Full Baths 3
HOA Y/N N
Abv Grd Liv Area 1,661
Originating Board BRIGHT
Year Built 1959
Annual Tax Amount $9,595
Tax Year 2021
Lot Size 0.282 Acres
Acres 0.28
Property Description
4BR/3BA home with garage. **2291** sqft home on quiet, tree lined street**. Blocks to McLean HS. Garage, Family room and Sunroom addition. Shows light and bright. Fenced, 12,278 sq ft lot. Spacious Living room with Fireplace- new gas system. Hardwood floors on 2 levels. Total new paint throughout. Gutted and renovated kitchen , 42 inch light cabinets, gas cooking. opens to family room and sunroom addition. Addition with hardwood floors and tile, vaulted ceiling, bay window and glass doors. Kitchen opens out to decking space. 3 solid bathrooms with period tiles. Charming landscape with hydrangeas, multi color azaleas, dogwood tree and japanese maple trees. Large, above ground,recreation room has built in shelving and access to garage. Also, 4th bedroom with seperate bathroom. Lower level 1 includes Sauna, workshop, cedar-walk-in closet, pantry, laundry and wall of built-in storage shelving. Peaceful backyard with mature landscape, backs to houses. Sidewalks to, soccer fields, McLean schools, Silver line metro, Mins to McLean Farmers market. Closeby: GW Parkway, 495 and Washington DC. See floor plans in documents.
Location
State VA
County Fairfax
Zoning 130
Direction East
Rooms
Other Rooms Living Room, Dining Room, Bedroom 2, Bedroom 3, Bedroom 4, Kitchen, Family Room, Den, Basement, Bedroom 1, Laundry, Recreation Room, Storage Room, Workshop
Basement Daylight, Full
Interior
Interior Features Ceiling Fan(s), Wood Floors, Window Treatments
Hot Water Natural Gas
Heating Forced Air
Cooling Central A/C
Flooring Hardwood
Fireplaces Number 1
Fireplaces Type Screen, Fireplace - Glass Doors, Equipment
Equipment Built-In Microwave, Dishwasher, Disposal, Dryer, Washer, Extra Refrigerator/Freezer, Freezer, Humidifier, Refrigerator, Icemaker, Stove
Fireplace Y
Window Features Atrium,Bay/Bow,Casement,Replacement
Appliance Built-In Microwave, Dishwasher, Disposal, Dryer, Washer, Extra Refrigerator/Freezer, Freezer, Humidifier, Refrigerator, Icemaker, Stove
Heat Source Natural Gas
Exterior
Parking Features Garage Door Opener, Additional Storage Area, Inside Access
Garage Spaces 1.0
Water Access N
Roof Type Shingle,Composite
Accessibility None
Attached Garage 1
Total Parking Spaces 1
Garage Y
Building
Story 4
Sewer Public Sewer
Water Public
Architectural Style Split Level
Level or Stories 4
Additional Building Above Grade, Below Grade
New Construction N
Schools
Elementary Schools Kent Gardens
Middle Schools Longfellow
High Schools Mclean
School District Fairfax County Public Schools
Others
Senior Community No
Tax ID 0303 10 0038
Ownership Fee Simple
SqFt Source Assessor
Horse Property N
Special Listing Condition Standard
Read Less Info
Want to know what your home might be worth? Contact us for a FREE valuation!

Our team is ready to help you sell your home for the highest possible price ASAP

Bought with Crystal L Sheehan • Keller Williams Realty







