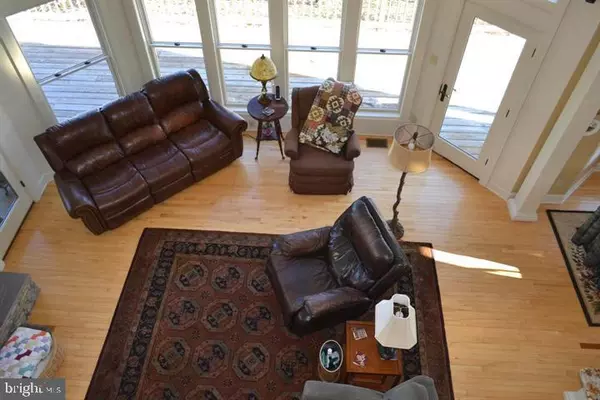$685,000
$699,900
2.1%For more information regarding the value of a property, please contact us for a free consultation.
2 Beds
3 Baths
3,039 SqFt
SOLD DATE : 03/31/2021
Key Details
Sold Price $685,000
Property Type Single Family Home
Sub Type Detached
Listing Status Sold
Purchase Type For Sale
Square Footage 3,039 sqft
Price per Sqft $225
Subdivision Na
MLS Listing ID WVHD106616
Sold Date 03/31/21
Style Other,Chalet
Bedrooms 2
Full Baths 2
Half Baths 1
HOA Y/N N
Abv Grd Liv Area 3,039
Originating Board BRIGHT
Year Built 2009
Annual Tax Amount $2,945
Tax Year 2020
Lot Size 2.000 Acres
Acres 21.7
Lot Dimensions 21.7 acres consist of 3 adjoining lots.
Property Description
Beautiful custom built Chalet located high in the hills of WV. Very private setting with drop dead panoramic views. Extremely high quality materials and amenities. Main level has Open floor plan with high cathedral ceilings in the living room. large open kitchen with granite and high end Viking appliances. There is also a Butlers Pantry, laundry room and 1/2 bath. The main level has the Master Bedroom and a large Master Bath with double vanities, shower, soaking tub and a large walk-in closet. Bedroom attached to tiled screened -in porch. Second level features the second bedroom and bath and loft/office area. The first two levels have hardwood floors throughout. The huge basement is partially finished. There is a Guest House that consists of two bedrooms, one bathroom, kitchen, living room with wood burning fireplace and laundry room. This property sits on three lots that consist of 21.7 acres that has a abundance of wildlife. Don't miss this one!
Location
State WV
County Hardy
Zoning RESIDENTIAL
Rooms
Other Rooms Primary Bedroom, Bedroom 2, Kitchen, Family Room, Basement, Foyer, Laundry, Loft, Bathroom 1, Half Bath, Screened Porch
Basement Full
Main Level Bedrooms 1
Interior
Interior Features Breakfast Area, Built-Ins, Butlers Pantry, Ceiling Fan(s), Chair Railings, Combination Kitchen/Dining, Dining Area, Entry Level Bedroom, Family Room Off Kitchen, Floor Plan - Open, Kitchen - Country, Kitchen - Island, Upgraded Countertops, Walk-in Closet(s), Water Treat System, Wet/Dry Bar, Wood Floors
Hot Water Electric, Instant Hot Water
Heating Heat Pump(s)
Cooling Central A/C
Flooring Hardwood
Fireplaces Number 3
Equipment Washer, Six Burner Stove, Refrigerator, Oven/Range - Gas, Microwave
Appliance Washer, Six Burner Stove, Refrigerator, Oven/Range - Gas, Microwave
Heat Source Propane - Owned
Exterior
Exterior Feature Balcony, Deck(s), Patio(s), Porch(es), Roof, Screened, Wrap Around
Utilities Available Propane, Phone Connected, Electric Available, Cable TV, Phone Available, Water Available
Water Access N
View Mountain, Panoramic, Scenic Vista
Roof Type Metal
Accessibility 2+ Access Exits, Doors - Lever Handle(s), Level Entry - Main
Porch Balcony, Deck(s), Patio(s), Porch(es), Roof, Screened, Wrap Around
Garage N
Building
Story 3
Sewer Septic Exists, Septic > # of BR
Water Well, Conditioner, Filter
Architectural Style Other, Chalet
Level or Stories 3
Additional Building Above Grade, Below Grade
Structure Type Dry Wall,Cathedral Ceilings
New Construction N
Schools
Elementary Schools East Hardy Early-Middle School
Middle Schools East Hardy Early-Middle School
High Schools East Hardy
School District Hardy County Schools
Others
Senior Community No
Tax ID 02366000500690000
Ownership Fee Simple
SqFt Source Estimated
Acceptable Financing Cash, Contract, Conventional, FHA, Lease Purchase, VA
Listing Terms Cash, Contract, Conventional, FHA, Lease Purchase, VA
Financing Cash,Contract,Conventional,FHA,Lease Purchase,VA
Special Listing Condition Standard
Read Less Info
Want to know what your home might be worth? Contact us for a FREE valuation!

Our team is ready to help you sell your home for the highest possible price ASAP

Bought with Robert B Dillard • GUEST HOUSE REALTY, LLC







