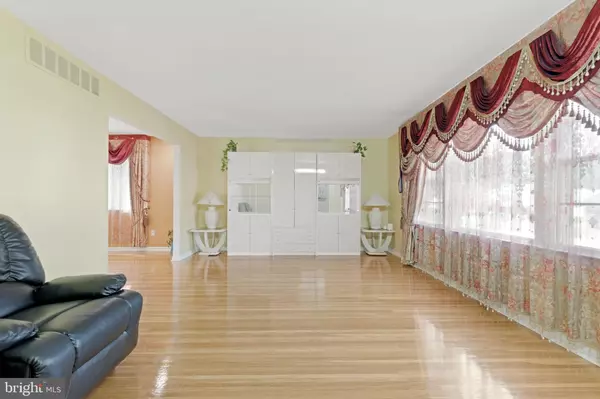$388,000
$388,000
For more information regarding the value of a property, please contact us for a free consultation.
4 Beds
3 Baths
2,264 SqFt
SOLD DATE : 01/14/2022
Key Details
Sold Price $388,000
Property Type Single Family Home
Sub Type Detached
Listing Status Sold
Purchase Type For Sale
Square Footage 2,264 sqft
Price per Sqft $171
Subdivision Surrey Place
MLS Listing ID NJCD2007450
Sold Date 01/14/22
Style Traditional
Bedrooms 4
Full Baths 2
Half Baths 1
HOA Y/N N
Abv Grd Liv Area 2,264
Originating Board BRIGHT
Year Built 1964
Annual Tax Amount $9,157
Tax Year 2021
Lot Size 9,200 Sqft
Acres 0.21
Lot Dimensions 80.00 x 115.00
Property Description
Back on the market after updates, including interior is freshly painted throughout in an airy light gray tone called silver city! Beautiful 4 bedroom, 2.5 bath modern and well-maintained home in the desirable Cherry Hill neighborhood of Surrey Place! As you approach the home, you will see gorgeous landscaping featuring a lush green lawn in the front and rear of the home. Upon entering the home, you will enjoy the marble and wood flooring throughout the main level, neutral toned walls and lots of natural light. Towards the rear of the main level, there is a large family room with a wood burning fireplace that opens to the nicely remodeled eat-in kitchen, entry to the formal dining room, half-bath, laundry room and 2-car garage access. Sliding doors lead you to the outdoor area, complete with patio, landscaped grass, garden and play area. Upstairs includes a main bedroom with on-suite bath, 3 additional bedrooms and full bathroom in the hallway. A finished basement with a separate area perfect for a home gym space rounds out the home. Conveniently located in Cherry Hill, with close access to all main roadways, eating, shopping and Center City Philadelphia. Visit one of our upcoming Open Houses or schedule your appointment to tour this lovely property!
Location
State NJ
County Camden
Area Cherry Hill Twp (20409)
Zoning RES
Rooms
Other Rooms Living Room, Dining Room, Primary Bedroom, Bedroom 2, Bedroom 3, Kitchen, Family Room, Bedroom 1, Laundry, Other, Attic
Basement Full, Fully Finished
Interior
Interior Features Primary Bath(s), Kitchen - Eat-In
Hot Water Natural Gas
Heating Forced Air
Cooling Central A/C
Flooring Wood, Fully Carpeted, Tile/Brick
Fireplaces Number 1
Fireplaces Type Brick
Equipment Dishwasher, Disposal, Oven/Range - Gas, Refrigerator
Fireplace Y
Appliance Dishwasher, Disposal, Oven/Range - Gas, Refrigerator
Heat Source Natural Gas
Laundry Main Floor
Exterior
Parking Features Inside Access
Garage Spaces 6.0
Water Access N
Accessibility None
Attached Garage 2
Total Parking Spaces 6
Garage Y
Building
Lot Description Front Yard, Rear Yard
Story 2
Foundation Brick/Mortar
Sewer Public Sewer
Water Public
Architectural Style Traditional
Level or Stories 2
Additional Building Above Grade, Below Grade
New Construction N
Schools
Middle Schools Carusi
High Schools Cherry Hill High - West
School District Cherry Hill Township Public Schools
Others
Senior Community No
Tax ID 09-00286 29-00009
Ownership Fee Simple
SqFt Source Assessor
Acceptable Financing Cash, Conventional, FHA
Listing Terms Cash, Conventional, FHA
Financing Cash,Conventional,FHA
Special Listing Condition Standard
Read Less Info
Want to know what your home might be worth? Contact us for a FREE valuation!

Our team is ready to help you sell your home for the highest possible price ASAP

Bought with Nikunj N Shah • Long & Foster Real Estate, Inc.







