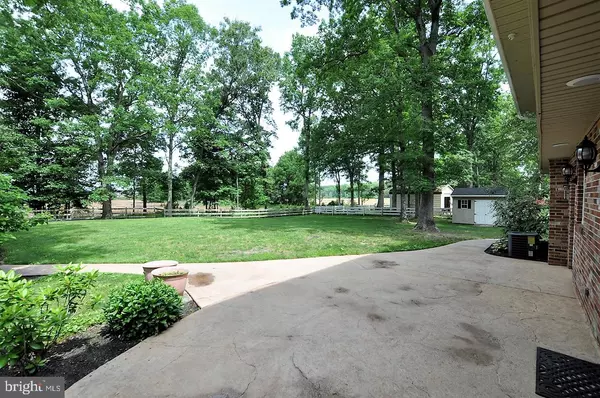$425,000
$425,000
For more information regarding the value of a property, please contact us for a free consultation.
3 Beds
2 Baths
2,143 SqFt
SOLD DATE : 08/17/2022
Key Details
Sold Price $425,000
Property Type Single Family Home
Sub Type Detached
Listing Status Sold
Purchase Type For Sale
Square Footage 2,143 sqft
Price per Sqft $198
Subdivision None Available
MLS Listing ID NJBL2027234
Sold Date 08/17/22
Style Bi-level
Bedrooms 3
Full Baths 1
Half Baths 1
HOA Y/N N
Abv Grd Liv Area 2,143
Originating Board BRIGHT
Year Built 1976
Annual Tax Amount $7,042
Tax Year 2021
Lot Size 0.670 Acres
Acres 0.67
Lot Dimensions 0.00 x 0.00
Property Description
Owned by a contractor as his own home - everything bright and sparkling. This spacious home backs to farm land offering tons of privacy with a huge back yard for all of your outdoor enjoyment. With its freshly painted interior, this home is move-in ready and offers a ton of newer features and upgrades including a newer roof and septic (2019) Beautiful wood floors can be found in the foyer, steps, living room, dining room, kitchen and hallway. The spacious living room features a wood burning brick fireplace trimmed with a handsome mantle. Architectural accents include customed beamed ceilings and wainscoting in the formal dining room. The updated kitchen includes newer stainless-steel appliances, granite countertops and a large pantry closet. There are three spacious bedrooms on the upper level, all with ceiling fans and ample closet space. All of the closets in the home are custom designed by the Closet Gallery. The hall bathroom has been remodeled and features a granite countertop, a bath tub with a tile surround, tile floor and a large linen closet. Windows throughout this home provide an abundant amount of natural light. The Family room features a brick fireplace with a wood burning stove w/ blower. On this level, you will also find a bonus room that can be used as a study, two storage closets, an updated half bath and laundry room complete with a washer, dryer, built-in iron board, utility sink and cabinetry. A sliding glass door in the Family room open opens to an expansive patio with picturesque views of the private back yard and farm land beyond. There is a stone patio with a firepit illuminated with string lighting. Youll enjoy the newer Saratoga Spa all year round in this hidden piece of paradise in your own back yard. The neatly finished garage features a painted floor and is extended offering plenty of storage space. The large paved driveway has tons of parking. Additional amenities include lots of recessed lighting, a new tankless hot water heater, newer Air Conditioning, a Nest thermostat and a security system. A truly amazing property with so much to offer. Medford offers a Main Street with a wide variety of restaurants, craft breweries, shops, public library and parks. Youll enjoy all that Medford has to offer including the Halloween parade, The Dickens Festival and 4th of July fireworks along with numerous festivals throughout the year! Enjoy an active lifestyle. Easy access to the Medford canoe trail or walk to Freedom Park with its natural walking trails, picnic pavilions, a community garden, tot lots, basketball courts and so much more. The Freedom Park dog park was voted one of the top 10 amazing dog parks in the United States by USA Today!
Location
State NJ
County Burlington
Area Medford Twp (20320)
Zoning RESIDENTIAL
Rooms
Other Rooms Living Room, Dining Room, Primary Bedroom, Bedroom 2, Bedroom 3, Kitchen, Family Room, Foyer, Study, Laundry
Main Level Bedrooms 3
Interior
Interior Features Breakfast Area, Built-Ins, Carpet, Ceiling Fan(s), Crown Moldings, Floor Plan - Open, Kitchen - Eat-In, Kitchen - Gourmet, Kitchen - Island, Water Treat System, Window Treatments, Wood Floors
Hot Water Natural Gas, Tankless
Heating Forced Air
Cooling Central A/C
Heat Source Oil
Exterior
Parking Features Garage - Front Entry, Garage Door Opener, Inside Access, Oversized
Garage Spaces 11.0
Fence Fully, Board, Vinyl
Water Access N
Accessibility None
Attached Garage 1
Total Parking Spaces 11
Garage Y
Building
Story 2
Foundation Block
Sewer Septic Exists
Water Well
Architectural Style Bi-level
Level or Stories 2
Additional Building Above Grade, Below Grade
New Construction N
Schools
Elementary Schools Chairville E.S.
Middle Schools Medford Township Memorial
High Schools Shawnee H.S.
School District Medford Township Public Schools
Others
Senior Community No
Tax ID 20-04106-00018 04
Ownership Fee Simple
SqFt Source Assessor
Acceptable Financing Cash, Conventional, FHA, VA
Listing Terms Cash, Conventional, FHA, VA
Financing Cash,Conventional,FHA,VA
Special Listing Condition Standard
Read Less Info
Want to know what your home might be worth? Contact us for a FREE valuation!

Our team is ready to help you sell your home for the highest possible price ASAP

Bought with Jeremiah F Kobelka • Keller Williams Realty - Cherry Hill







