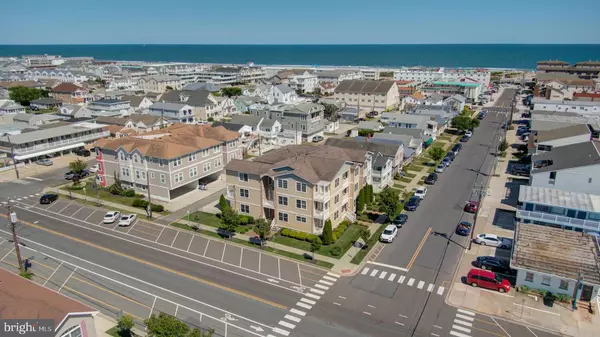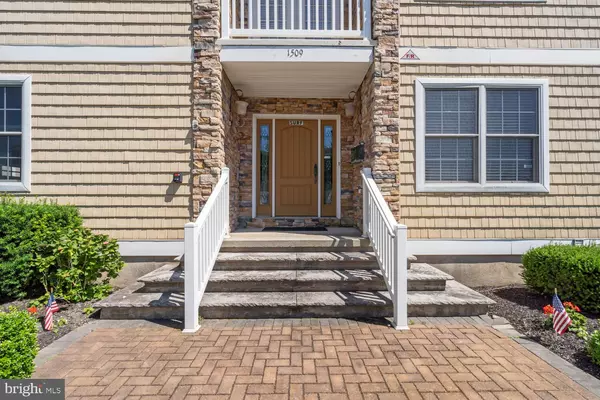$929,000
$929,000
For more information regarding the value of a property, please contact us for a free consultation.
4 Beds
4 Baths
3 SqFt
SOLD DATE : 10/08/2021
Key Details
Sold Price $929,000
Property Type Townhouse
Sub Type End of Row/Townhouse
Listing Status Sold
Purchase Type For Sale
Square Footage 3 sqft
Price per Sqft $309,666
Subdivision None Available
MLS Listing ID NJCM2000016
Sold Date 10/08/21
Style Contemporary
Bedrooms 4
Full Baths 3
Half Baths 1
HOA Fees $266/qua
HOA Y/N Y
Abv Grd Liv Area 3
Originating Board BRIGHT
Year Built 2008
Annual Tax Amount $8,178
Tax Year 2019
Lot Dimensions 90x95
Property Description
Sprawling 4 bedroom 3.5 bath townhome just 2 blocks from the beach This unit has the feel of a single family home with approximately 3600 square feet. Plenty of space for friends and family. Enter on the first level and you have access to a two car garage with auto opener and keyless entry. The first level also features a master suite with a fully renovated full bath, sitting area, wet bar and elevator. The sitting area is big enough to make another bedroom if desired. Take the grand staircase to the second floor where you will find an incredible great room and open floor living to the living room and kitchen. The great room features a fireplace, 2 story open space ceilings with large picturesque windows that allow a lot of natural light. All this with a private balcony too. A chefs dream gourmet kitchen with center island, island seating, plenty of cabinet space, counter space and pantry. A separate dining room is adjacent to the great room and kitchen and has another balcony just off the dining room. There is a hallway that leads to a half bath and a second bedroom which also has a private rear deck. Make your way to the third floor where you will find two more bedrooms with a full bath . The fourth bedroom features a private balcony. All new recessed lighting has been installed throughout the home. All the closets are full walkin closets and are spacious in 3 of the bedrooms. This unit comes fully furnished. Located two blocks from the North Wildwood beaches. Must be see to be appreciated. This would also be an excellent seasonal rental income producing property.
Location
State NJ
County Cape May
Area North Wildwood City (20507)
Zoning RESIDENTIAL
Rooms
Main Level Bedrooms 1
Interior
Interior Features Bar, Breakfast Area, Ceiling Fan(s), Carpet, Combination Kitchen/Dining, Crown Moldings, Curved Staircase, Dining Area, Elevator, Entry Level Bedroom, Family Room Off Kitchen, Floor Plan - Open, Intercom, Kitchen - Eat-In, Kitchen - Gourmet, Kitchen - Island, Pantry, Recessed Lighting, Sprinkler System, Stall Shower, Tub Shower, Walk-in Closet(s), Wet/Dry Bar, Window Treatments, Wood Floors
Hot Water Natural Gas
Heating Forced Air, Central
Cooling Central A/C, Ceiling Fan(s)
Flooring Ceramic Tile, Carpet, Hardwood, Tile/Brick, Wood
Fireplaces Number 1
Fireplaces Type Gas/Propane
Equipment Built-In Microwave, Built-In Range, Compactor, Dishwasher, Disposal, Dryer, Dryer - Gas, Freezer, Icemaker, Intercom, Microwave, Oven - Double, Oven - Self Cleaning, Oven/Range - Gas, Range Hood, Refrigerator, Stove, Stainless Steel Appliances, Trash Compactor, Washer, Water Heater
Furnishings Yes
Fireplace Y
Appliance Built-In Microwave, Built-In Range, Compactor, Dishwasher, Disposal, Dryer, Dryer - Gas, Freezer, Icemaker, Intercom, Microwave, Oven - Double, Oven - Self Cleaning, Oven/Range - Gas, Range Hood, Refrigerator, Stove, Stainless Steel Appliances, Trash Compactor, Washer, Water Heater
Heat Source Natural Gas
Exterior
Parking Features Garage - Side Entry, Garage Door Opener
Garage Spaces 2.0
Amenities Available None
Water Access N
Roof Type Shingle
Accessibility Elevator
Attached Garage 2
Total Parking Spaces 2
Garage Y
Building
Story 3
Foundation Slab
Sewer Public Sewer
Water Public
Architectural Style Contemporary
Level or Stories 3
Additional Building Above Grade
Structure Type 2 Story Ceilings,9'+ Ceilings
New Construction N
Schools
School District North Wildwood City Schools
Others
Pets Allowed Y
HOA Fee Include None
Senior Community No
Tax ID 07-00298-00001-C1509
Ownership Condominium
Security Features Security System,Smoke Detector
Acceptable Financing Conventional
Listing Terms Conventional
Financing Conventional
Special Listing Condition Standard
Pets Allowed No Pet Restrictions
Read Less Info
Want to know what your home might be worth? Contact us for a FREE valuation!

Our team is ready to help you sell your home for the highest possible price ASAP

Bought with Non Member • Non Subscribing Office







