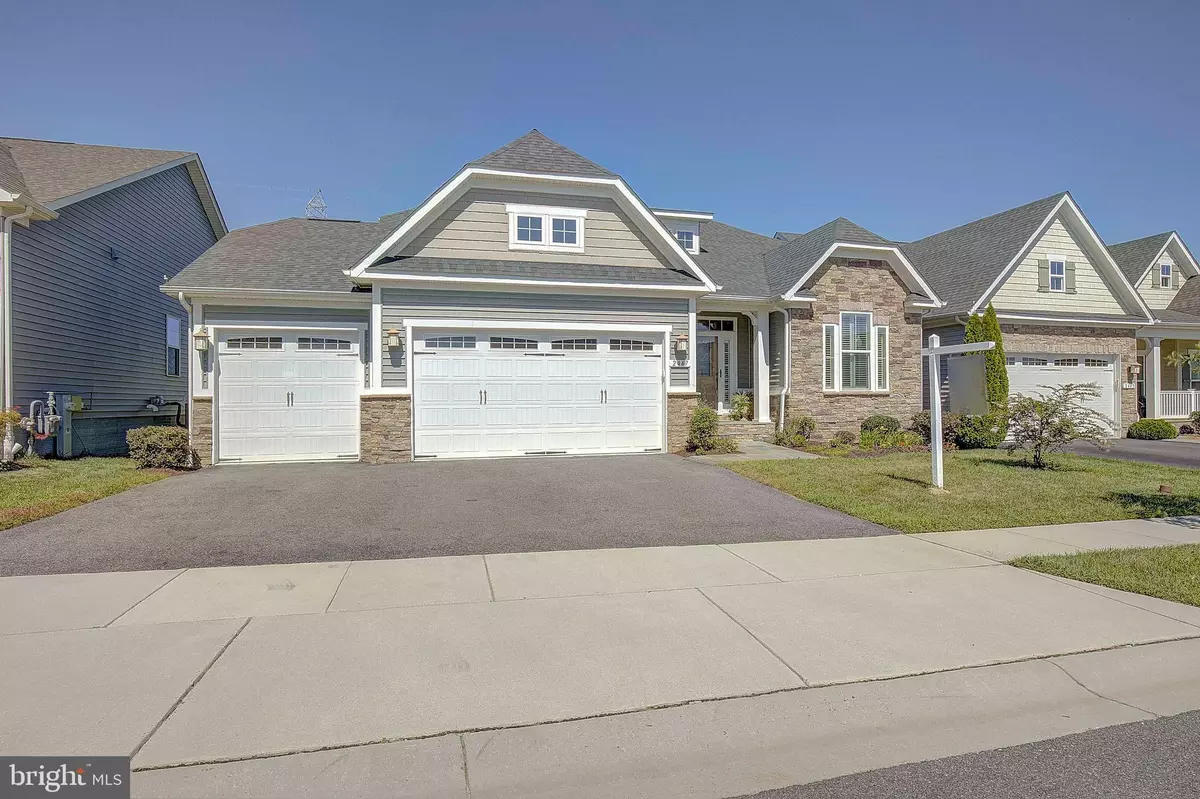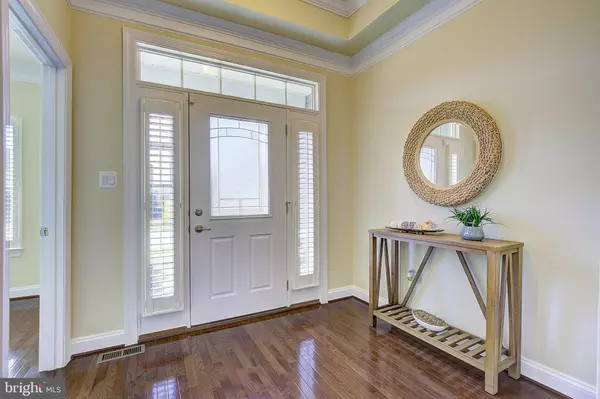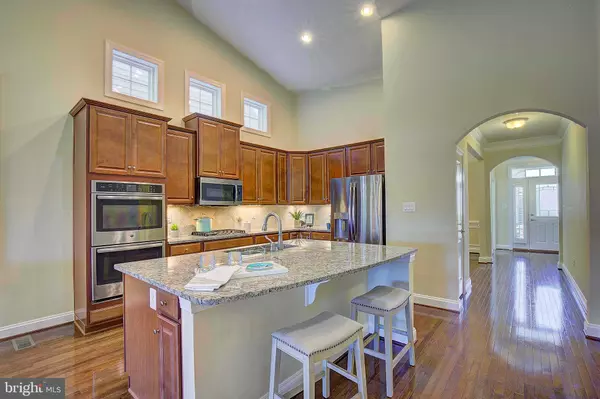$762,000
$739,000
3.1%For more information regarding the value of a property, please contact us for a free consultation.
3 Beds
3 Baths
3,672 SqFt
SOLD DATE : 09/13/2022
Key Details
Sold Price $762,000
Property Type Single Family Home
Sub Type Detached
Listing Status Sold
Purchase Type For Sale
Square Footage 3,672 sqft
Price per Sqft $207
Subdivision Two Rivers
MLS Listing ID MDAA2043000
Sold Date 09/13/22
Style Ranch/Rambler
Bedrooms 3
Full Baths 3
HOA Fees $245/mo
HOA Y/N Y
Abv Grd Liv Area 2,272
Originating Board BRIGHT
Year Built 2016
Annual Tax Amount $7,469
Tax Year 2022
Lot Size 6,670 Sqft
Acres 0.15
Property Description
3 CAR GARAGE!! Only a few in two Rivers 55+ section. ... Pond view provides the serene nature and wildlife views that are prized. Beautiful sunrises too! ... 3 bedrooms PLUS a den on the main level. ... Elegant master suite and 2 guest bedrooms PLUS a work-from-home office. ... Large, beautiful formal dining room! ... Kitchen is a gourmet delight w/ an island for extra seating. ... Cathedral ceilings span the kitchen and great room giving a very large open feel. The Castleton floor plan provides the largest main floor plan - most other plans have the same sq footage that includes an upper level. This is all on one floor!! ... The great room show-stopper is a stone fireplace with built-ins on either side. The room leads out to a screened porch and a deck extension was added by the builder. ... The lower level is a large open rec room with a wet bar and sliders leading to a patio. You'll also find a 2nd office or exercise room, and a 3rd FULL BATH
Location
State MD
County Anne Arundel
Zoning R2
Rooms
Other Rooms Dining Room, Primary Bedroom, Bedroom 2, Bedroom 3, Kitchen, Foyer, Great Room, Laundry, Office, Recreation Room, Primary Bathroom, Full Bath, Screened Porch
Basement Full, Fully Finished, Walkout Level
Main Level Bedrooms 3
Interior
Interior Features Built-Ins, Ceiling Fan(s), Chair Railings, Crown Moldings, Entry Level Bedroom, Family Room Off Kitchen, Floor Plan - Open, Formal/Separate Dining Room, Kitchen - Gourmet, Primary Bath(s), Recessed Lighting, Soaking Tub, Upgraded Countertops, Wainscotting, Walk-in Closet(s), Wet/Dry Bar
Hot Water Natural Gas
Heating Heat Pump(s), Forced Air
Cooling Central A/C, Ceiling Fan(s)
Fireplaces Number 1
Fireplaces Type Gas/Propane
Equipment Dishwasher, Oven/Range - Gas, Refrigerator
Fireplace Y
Appliance Dishwasher, Oven/Range - Gas, Refrigerator
Heat Source Natural Gas
Exterior
Exterior Feature Patio(s), Porch(es), Screened
Parking Features Garage - Front Entry
Garage Spaces 6.0
Amenities Available Basketball Courts, Bike Trail, Club House, Common Grounds, Community Center, Dog Park, Exercise Room, Fitness Center, Game Room, Jog/Walk Path, Lake, Meeting Room, Party Room, Pool - Indoor, Pool - Outdoor, Recreational Center, Retirement Community, Swimming Pool, Tennis Courts, Tot Lots/Playground, Volleyball Courts
Water Access N
Accessibility Level Entry - Main
Porch Patio(s), Porch(es), Screened
Attached Garage 3
Total Parking Spaces 6
Garage Y
Building
Story 2
Foundation Block
Sewer Public Sewer
Water Public
Architectural Style Ranch/Rambler
Level or Stories 2
Additional Building Above Grade, Below Grade
New Construction N
Schools
School District Anne Arundel County Public Schools
Others
HOA Fee Include Common Area Maintenance,Snow Removal,Trash
Senior Community Yes
Age Restriction 55
Tax ID 020468290238516
Ownership Fee Simple
SqFt Source Assessor
Acceptable Financing Negotiable
Listing Terms Negotiable
Financing Negotiable
Special Listing Condition Standard
Read Less Info
Want to know what your home might be worth? Contact us for a FREE valuation!

Our team is ready to help you sell your home for the highest possible price ASAP

Bought with James J Rupert • Douglas Realty, LLC







