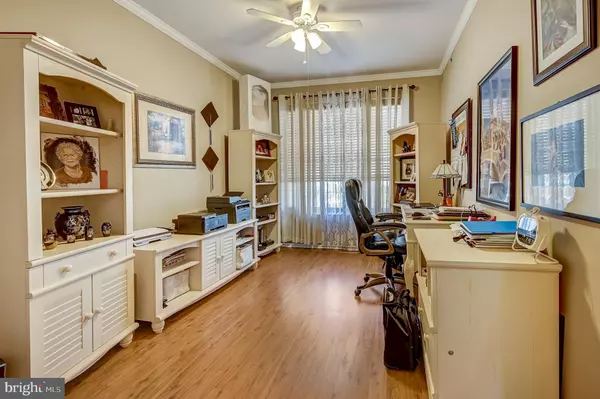$475,000
$449,900
5.6%For more information regarding the value of a property, please contact us for a free consultation.
4 Beds
3 Baths
2,864 SqFt
SOLD DATE : 09/29/2021
Key Details
Sold Price $475,000
Property Type Single Family Home
Sub Type Detached
Listing Status Sold
Purchase Type For Sale
Square Footage 2,864 sqft
Price per Sqft $165
Subdivision Surrey Lake
MLS Listing ID NJGL2004170
Sold Date 09/29/21
Style Contemporary
Bedrooms 4
Full Baths 2
Half Baths 1
HOA Fees $22/ann
HOA Y/N Y
Abv Grd Liv Area 2,864
Originating Board BRIGHT
Year Built 1998
Annual Tax Amount $12,300
Tax Year 2020
Lot Size 0.251 Acres
Acres 0.25
Lot Dimensions 75.00 x 146.00
Property Description
Welcome home to this beautiful Colonial in Surrey Lake! Upon entry into the foyer, the open floor plan offers a formal living room and dining room. The hallway flows into the generous office space with lamanent flooring throughout the first floor. The spacious eat-in kitchen offers ample counter speace, center island and built-in microwave. The family room keeps everyone connected offering vaulted ceiliings, gas fireplace and second staircase. On the second floor you will find three secondary bedrooms all with ceiling fans and a hall bath with a double vanity. The primary suite offers a large soaking tub, double vanity and stand alone shower with two oversized closets. The fully finished basement has unlimited possibilities. It is completely carpeted with a drop ceiling, an additional bedroom and ample living space. The fully fenced in backyard has an extended patio with separate stoned fire pit area. This gem wont last long! Book your tour before its gone!
Location
State NJ
County Gloucester
Area Washington Twp (20818)
Zoning PR1
Rooms
Other Rooms Living Room, Dining Room, Primary Bedroom, Bedroom 2, Bedroom 3, Kitchen, Family Room, Bedroom 1, Other
Basement Full, Fully Finished
Interior
Interior Features Primary Bath(s), Kitchen - Island, Butlers Pantry, Ceiling Fan(s), Kitchen - Eat-In
Hot Water Natural Gas
Heating Forced Air
Cooling Central A/C
Flooring Wood, Fully Carpeted, Tile/Brick
Fireplaces Number 1
Equipment Cooktop, Built-In Range, Oven - Self Cleaning, Dishwasher, Disposal
Fireplace Y
Appliance Cooktop, Built-In Range, Oven - Self Cleaning, Dishwasher, Disposal
Heat Source Natural Gas
Laundry Upper Floor
Exterior
Exterior Feature Patio(s), Porch(es)
Parking Features Garage - Front Entry
Garage Spaces 2.0
Fence Other
Utilities Available Cable TV
Water Access N
Roof Type Pitched,Shingle
Accessibility None
Porch Patio(s), Porch(es)
Attached Garage 2
Total Parking Spaces 2
Garage Y
Building
Lot Description Trees/Wooded, Front Yard, Rear Yard, SideYard(s)
Story 2
Foundation Concrete Perimeter
Sewer Public Sewer
Water Public
Architectural Style Contemporary
Level or Stories 2
Additional Building Above Grade, Below Grade
Structure Type 9'+ Ceilings
New Construction N
Schools
Elementary Schools Hurffville
Middle Schools Chestnut Ridge
High Schools Washington Township
School District Washington Township Public Schools
Others
HOA Fee Include Common Area Maintenance
Senior Community No
Tax ID 18-00199 11-00096
Ownership Fee Simple
SqFt Source Assessor
Security Features Security System
Acceptable Financing Cash, Contract, Conventional, FHA, VA
Listing Terms Cash, Contract, Conventional, FHA, VA
Financing Cash,Contract,Conventional,FHA,VA
Special Listing Condition Standard
Read Less Info
Want to know what your home might be worth? Contact us for a FREE valuation!

Our team is ready to help you sell your home for the highest possible price ASAP

Bought with Genevieve A Haldeman • Keller Williams Realty - Medford







