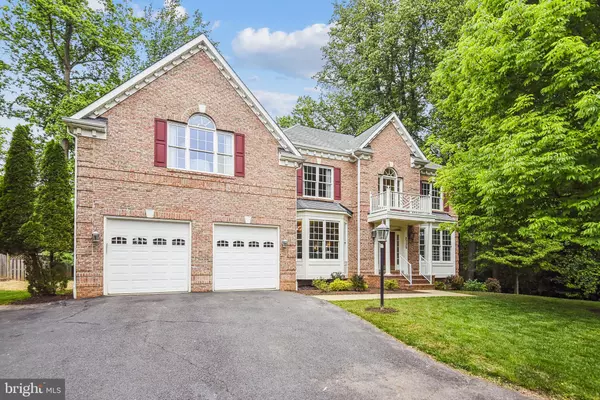$1,575,000
$1,499,000
5.1%For more information regarding the value of a property, please contact us for a free consultation.
5 Beds
5 Baths
6,388 SqFt
SOLD DATE : 06/21/2022
Key Details
Sold Price $1,575,000
Property Type Single Family Home
Sub Type Detached
Listing Status Sold
Purchase Type For Sale
Square Footage 6,388 sqft
Price per Sqft $246
Subdivision Parkview Hills
MLS Listing ID VAFX2070720
Sold Date 06/21/22
Style Colonial
Bedrooms 5
Full Baths 4
Half Baths 1
HOA Y/N N
Abv Grd Liv Area 4,608
Originating Board BRIGHT
Year Built 2003
Annual Tax Amount $15,091
Tax Year 2021
Lot Size 9,465 Sqft
Acres 0.22
Property Description
OPEN HOUSE CANCELED. OFFER WAS ACCEPTED BY THE SELLER. Brick front stately colonial located in a prime Vienna location! Impeccably maintained 5 bedroom/4.5 bath home located off a quiet shared entrance road, backing to trees with easy access to Nottoway Park. The location at the end of the road is ideal for extra parking for guests.
Upon entering, you will notice the elegance of the formal living and dining rooms. Ideal space for entertaining with the butlers pantry connecting you to the expansive gourmet kitchen. Enjoy casual meals and everyday living in the openness of the kitchen, informal eating area and family room. Cozy up in front of the fireplace and enjoy the floor to ceiling windows adorning the rear wall of the family room overlooking the tree-line backyard. The glass panel doors off of the family room lead you into a light filled office surrounded by the trees from the nearby park.
The upper level offers the primary suite, 3 additional bedrooms and the added convenience of an upper-level laundry room. The primary suite is truly a relaxing oasis for the owner with an attached sitting area and fireplace. An en suite bath along with 2 generous sized walk-in closets finish off the primary suite. The 2nd bedroom on this level has an en suite full bath which is perfect for guests. The 3rd and 4th bedrooms are connected by a Jack and Jill bathroom with double sinks and 2 linen closets for ample storage.
The lower-level recreation room offers endless possibilities for relaxing and entertaining. The wet bar area is the perfect area for gathering with friends and family. The versatile space can be used as a family room, workout area, playroom, or game room. The layout truly gives you the opportunity to tailor the space to your needs. For those that need a 5th bedroom this is the perfect house for you. The full bathroom on this level makes it a perfect space for guests.
The tranquil outdoor space on the back deck is ideal for enjoying time with family and friends. The location backing up to Nottoway Park is perfect for those that want to take in the quiet solitude of the nature trail or partake in tennis, volleyball, soccer, or the fitness trail. Playgrounds, picnic areas and baseball fields are also available.
The location is fantastic. Quick access to all of the shopping and dining options in the downtown areas of Vienna or Oakton. With the Vienna metro station just over a mile away, it is a commuters dream. Quick access to Route 123 and I66. Highly desirable Oakton Pyramid for schools.
Location
State VA
County Fairfax
Zoning 302
Rooms
Other Rooms Living Room, Dining Room, Primary Bedroom, Bedroom 2, Bedroom 3, Bedroom 4, Bedroom 5, Kitchen, Family Room, Breakfast Room, Laundry, Office, Recreation Room, Storage Room, Bathroom 2, Bathroom 3, Primary Bathroom, Full Bath, Half Bath
Basement Connecting Stairway, Walkout Stairs, Windows, Full, Fully Finished
Interior
Interior Features Additional Stairway, Attic, Breakfast Area, Butlers Pantry, Carpet, Ceiling Fan(s), Central Vacuum, Combination Dining/Living, Crown Moldings, Family Room Off Kitchen, Floor Plan - Open, Formal/Separate Dining Room, Kitchen - Gourmet, Pantry, Primary Bath(s), Recessed Lighting, Soaking Tub, Upgraded Countertops, Walk-in Closet(s), Wainscotting, Wet/Dry Bar, Window Treatments, Wood Floors
Hot Water Natural Gas
Heating Central
Cooling Central A/C
Flooring Hardwood, Carpet
Fireplaces Number 3
Fireplaces Type Double Sided, Mantel(s), Stone, Wood
Equipment Built-In Microwave, Cooktop, Cooktop - Down Draft, Dishwasher, Disposal, Dryer, Oven - Double, Oven - Wall, Refrigerator, Stainless Steel Appliances, Washer, Water Heater
Fireplace Y
Window Features Double Pane
Appliance Built-In Microwave, Cooktop, Cooktop - Down Draft, Dishwasher, Disposal, Dryer, Oven - Double, Oven - Wall, Refrigerator, Stainless Steel Appliances, Washer, Water Heater
Heat Source Natural Gas
Laundry Upper Floor
Exterior
Exterior Feature Deck(s)
Parking Features Garage - Front Entry
Garage Spaces 4.0
Water Access N
View Trees/Woods
Roof Type Architectural Shingle
Accessibility None
Porch Deck(s)
Attached Garage 2
Total Parking Spaces 4
Garage Y
Building
Story 3
Foundation Concrete Perimeter
Sewer Public Sewer
Water Public
Architectural Style Colonial
Level or Stories 3
Additional Building Above Grade, Below Grade
Structure Type 9'+ Ceilings,2 Story Ceilings,Tray Ceilings
New Construction N
Schools
Elementary Schools Mosaic
Middle Schools Thoreau
High Schools Oakton
School District Fairfax County Public Schools
Others
Senior Community No
Tax ID 0481 01 0070F
Ownership Fee Simple
SqFt Source Assessor
Special Listing Condition Standard
Read Less Info
Want to know what your home might be worth? Contact us for a FREE valuation!

Our team is ready to help you sell your home for the highest possible price ASAP

Bought with Mona Banes • TTR Sothebys International Realty







