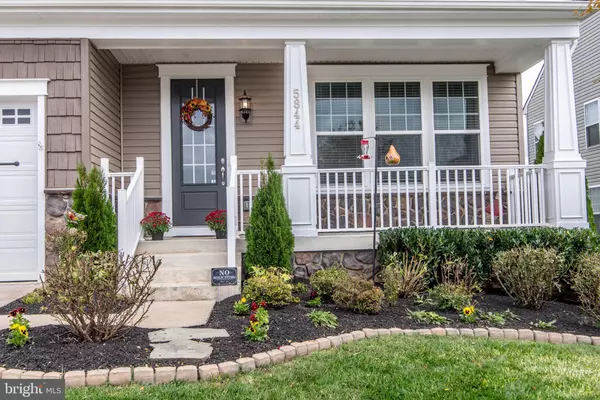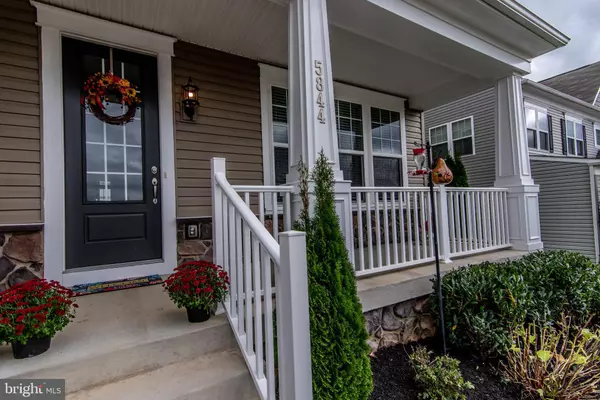$676,000
$675,900
For more information regarding the value of a property, please contact us for a free consultation.
5 Beds
5 Baths
4,494 SqFt
SOLD DATE : 12/15/2020
Key Details
Sold Price $676,000
Property Type Single Family Home
Sub Type Detached
Listing Status Sold
Purchase Type For Sale
Square Footage 4,494 sqft
Price per Sqft $150
Subdivision Hope Hill Crossing
MLS Listing ID VAPW507512
Sold Date 12/15/20
Style Contemporary
Bedrooms 5
Full Baths 4
Half Baths 1
HOA Fees $108/mo
HOA Y/N Y
Abv Grd Liv Area 3,158
Originating Board BRIGHT
Year Built 2016
Annual Tax Amount $7,192
Tax Year 2020
Lot Size 7,593 Sqft
Acres 0.17
Property Description
WELCOME HOME! This immaculate 5 year young home of your dreams awaits a new family to make lifelong memories of their own. A quality built Stanley Martin home with TONS of upgrades already done. Custom paint, crown molding, built-in bookshelves in living room, chair rail and custom wood panels in dining room, large TREX deck, stamped concrete patio, no rust vinyl privacy fence surrounding the back yard, new stone walkway from driveway down the side of house to the back yard, Sunsetter retractable awning and Rainbird Irrigation System. You simply will not find a nicer custom home in Hope Hill Crossing. Impeccably maintained home, the owners ask that you remove your shoes or wear the provided shoe covers to keep it in that condition.
Location
State VA
County Prince William
Zoning PMR
Direction West
Rooms
Other Rooms Dining Room, Bedroom 4, Bedroom 5, Kitchen, Family Room, Breakfast Room, Bedroom 1, Study, Bathroom 2, Bathroom 3
Basement Full
Interior
Interior Features Carpet, Ceiling Fan(s), Chair Railings, Combination Kitchen/Dining, Crown Moldings, Dining Area, Floor Plan - Open, Kitchen - Gourmet, Kitchen - Table Space, Kitchen - Island, Recessed Lighting, Soaking Tub, Sprinkler System, Stall Shower, Tub Shower
Hot Water 60+ Gallon Tank
Heating Central
Cooling Central A/C
Flooring Carpet, Ceramic Tile, Hardwood
Fireplaces Number 1
Fireplaces Type Fireplace - Glass Doors, Gas/Propane
Equipment Built-In Microwave, Dishwasher, Oven/Range - Gas, Range Hood, Refrigerator, Six Burner Stove, Water Heater
Furnishings No
Fireplace Y
Appliance Built-In Microwave, Dishwasher, Oven/Range - Gas, Range Hood, Refrigerator, Six Burner Stove, Water Heater
Heat Source Natural Gas, Electric
Laundry Upper Floor
Exterior
Exterior Feature Deck(s), Patio(s)
Parking Features Garage - Front Entry, Garage Door Opener
Garage Spaces 4.0
Fence Panel, Privacy
Utilities Available Electric Available, Cable TV Available, Natural Gas Available, Phone Available, Sewer Available, Water Available
Amenities Available Basketball Courts, Common Grounds, Community Center, Jog/Walk Path, Pool - Outdoor, Tennis Courts
Water Access N
Roof Type Architectural Shingle,Asphalt
Accessibility None
Porch Deck(s), Patio(s)
Attached Garage 2
Total Parking Spaces 4
Garage Y
Building
Story 3
Foundation Concrete Perimeter
Sewer Public Sewer
Water Public
Architectural Style Contemporary
Level or Stories 3
Additional Building Above Grade, Below Grade
Structure Type 9'+ Ceilings,Dry Wall
New Construction N
Schools
Elementary Schools Ashland
Middle Schools Saunders
High Schools Forest Park
School District Prince William County Public Schools
Others
Pets Allowed Y
HOA Fee Include Pool(s),Common Area Maintenance,Recreation Facility,Snow Removal,Trash
Senior Community No
Tax ID 8091-42-0415
Ownership Fee Simple
SqFt Source Assessor
Acceptable Financing Cash, Conventional, FHA, FNMA, VA
Horse Property N
Listing Terms Cash, Conventional, FHA, FNMA, VA
Financing Cash,Conventional,FHA,FNMA,VA
Special Listing Condition Standard
Pets Allowed No Pet Restrictions
Read Less Info
Want to know what your home might be worth? Contact us for a FREE valuation!

Our team is ready to help you sell your home for the highest possible price ASAP

Bought with Keri K Shull • Optime Realty







