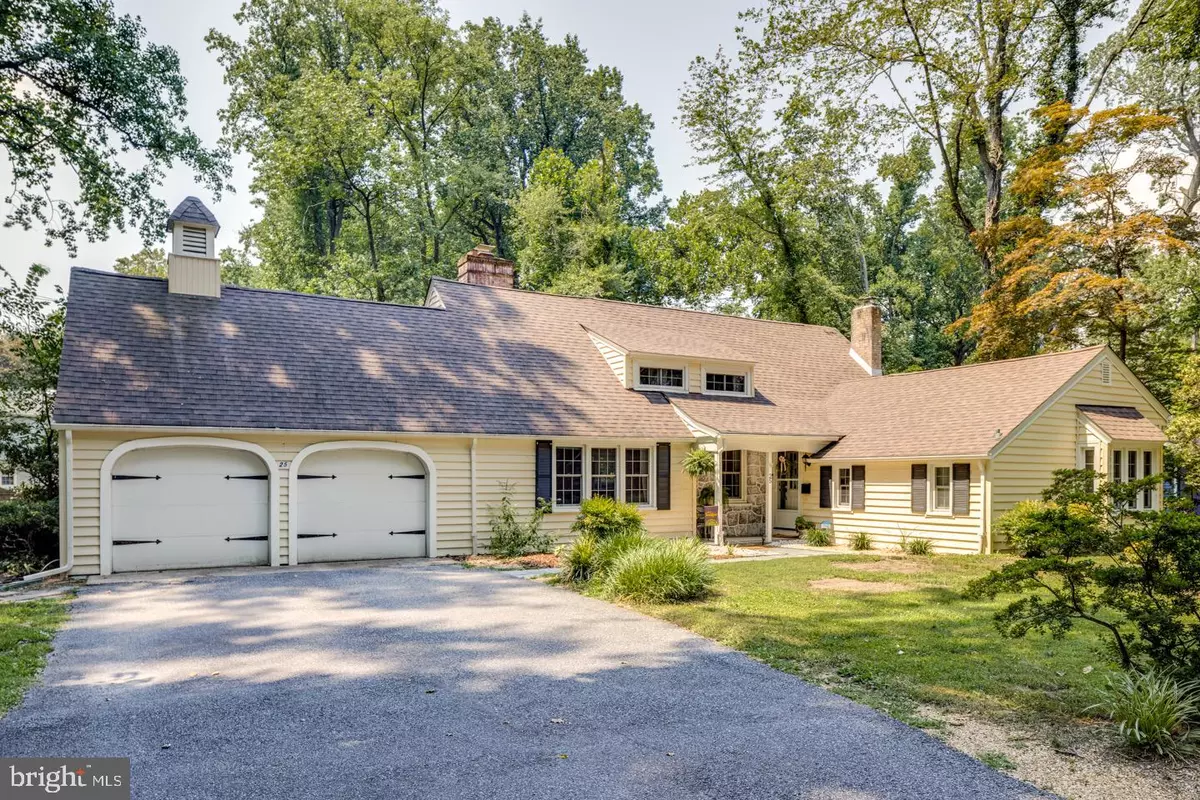$426,000
$395,000
7.8%For more information regarding the value of a property, please contact us for a free consultation.
3 Beds
3 Baths
1,990 SqFt
SOLD DATE : 09/24/2021
Key Details
Sold Price $426,000
Property Type Single Family Home
Sub Type Detached
Listing Status Sold
Purchase Type For Sale
Square Footage 1,990 sqft
Price per Sqft $214
Subdivision Erlton
MLS Listing ID NJCD2003630
Sold Date 09/24/21
Style Cape Cod
Bedrooms 3
Full Baths 2
Half Baths 1
HOA Y/N N
Abv Grd Liv Area 1,990
Originating Board BRIGHT
Year Built 1942
Annual Tax Amount $10,032
Tax Year 2020
Lot Size 0.387 Acres
Acres 0.39
Lot Dimensions 135.00 x 125.00
Property Description
Welcome to a hidden gem in Cherry Hill. This beautifully updated home is located on a quiet wooded street yet still close to shopping and highways. Original Charm with modern updates and tons of storage.
The two living areas are open to large kitchen with granite countertops and energy efficient stainless steel appliances. Large pantry with pocket door. Laundry/Mud room on main floor, with garage entry. Living room has hardwood floors, fireplace and charming wood beams. Main floor owners suite with marble bathroom and large closets. Second floor has two spacious bedrooms with plenty of closet space and a full bathroom. Basement is partially finished with customized workspace. Newer 2 zone Central Air system. New gutters with gutter guards. The oversized deck and fully fenced private yard are perfect for entertaining. Beautifully maintained and ready to move in. This home will not last!
Location
State NJ
County Camden
Area Cherry Hill Twp (20409)
Zoning RES
Rooms
Other Rooms Living Room, Dining Room, Primary Bedroom, Bedroom 2, Kitchen, Family Room, Bedroom 1, Laundry, Attic
Basement Partial
Main Level Bedrooms 1
Interior
Hot Water Oil
Heating Forced Air
Cooling Central A/C
Flooring Wood, Fully Carpeted
Fireplaces Number 2
Fireplaces Type Brick
Equipment Disposal, Energy Efficient Appliances, Built-In Microwave, Cooktop, Dishwasher, Dryer - Electric, Dryer - Front Loading, Dual Flush Toilets, Oven/Range - Electric, Refrigerator, Stainless Steel Appliances, Washer - Front Loading
Fireplace Y
Window Features Replacement
Appliance Disposal, Energy Efficient Appliances, Built-In Microwave, Cooktop, Dishwasher, Dryer - Electric, Dryer - Front Loading, Dual Flush Toilets, Oven/Range - Electric, Refrigerator, Stainless Steel Appliances, Washer - Front Loading
Heat Source Oil
Laundry Main Floor
Exterior
Exterior Feature Deck(s)
Parking Features Inside Access, Garage Door Opener
Garage Spaces 6.0
Fence Wood, Privacy, Picket
Water Access N
View Trees/Woods
Roof Type Shingle
Accessibility None
Porch Deck(s)
Attached Garage 2
Total Parking Spaces 6
Garage Y
Building
Story 1.5
Sewer Public Sewer
Water Public
Architectural Style Cape Cod
Level or Stories 1.5
Additional Building Above Grade, Below Grade
New Construction N
Schools
Elementary Schools Clara Barton
Middle Schools Carusi
High Schools Cherry Hill High - West
School District Cherry Hill Township Public Schools
Others
Senior Community No
Tax ID 09-00392 01-00002
Ownership Fee Simple
SqFt Source Assessor
Special Listing Condition Standard
Read Less Info
Want to know what your home might be worth? Contact us for a FREE valuation!

Our team is ready to help you sell your home for the highest possible price ASAP

Bought with Steven A Del Pizzo • Society







