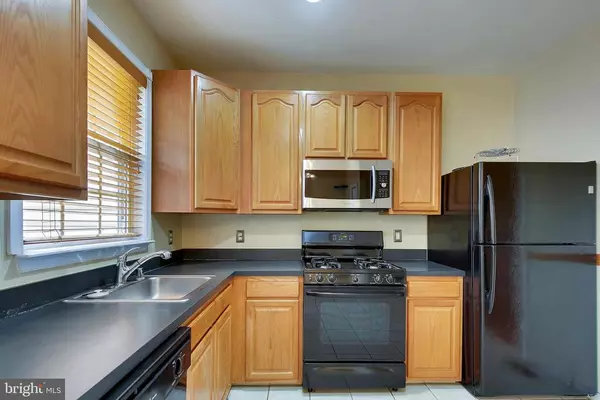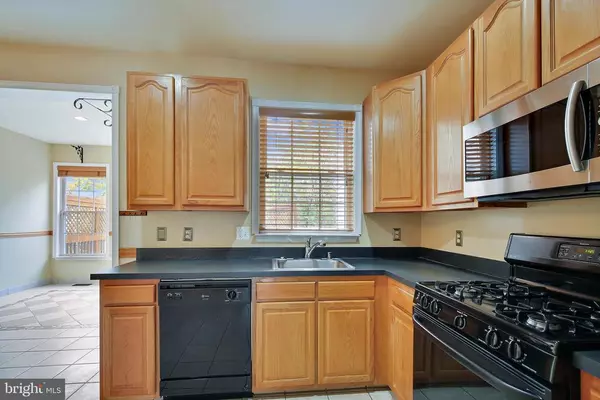$469,000
$469,000
For more information regarding the value of a property, please contact us for a free consultation.
4 Beds
4 Baths
1,584 SqFt
SOLD DATE : 11/19/2020
Key Details
Sold Price $469,000
Property Type Townhouse
Sub Type Interior Row/Townhouse
Listing Status Sold
Purchase Type For Sale
Square Footage 1,584 sqft
Price per Sqft $296
Subdivision Walney Village
MLS Listing ID VAFX1150124
Sold Date 11/19/20
Style Colonial
Bedrooms 4
Full Baths 3
Half Baths 1
HOA Fees $87/mo
HOA Y/N Y
Abv Grd Liv Area 1,584
Originating Board BRIGHT
Year Built 2001
Annual Tax Amount $4,606
Tax Year 2020
Lot Size 1,430 Sqft
Acres 0.03
Property Description
WELCOME HOME!! LOCATION, LOCATION, LOCATION! TOWNHOUSE WITH 4 BEDS, 3.5 BAT, ALL BATHROOMS UPDATED, FRESHLY PAINTED THROUGHOUT, WOOD FLOORS, & CROWN MOLDING. CHANTILLY HIGH SCHOOL, A VIENNA METRO STATION BUS STOP IS RIGHT ACROSS THE STREET, EASY ACCESS TO RT 28 & HWY 66. WALKING DISTANCE TO THE NEW REGENCY CENTER WITH WEGMANS SHOPPING CENTER, PEETS COFFEE, ANY RESTAURANTS, AND SHOPS. COSTCO, WHOLE FOOD, FAIR OAKS MALL, DULLES AIRPORT AND MANY MORE... AROUND THIS PRIME LOCATION.
Location
State VA
County Fairfax
Zoning 308
Rooms
Other Rooms Dining Room, Family Room, Basement, Breakfast Room, Bedroom 1, Bonus Room
Basement Fully Finished
Interior
Interior Features Breakfast Area, Carpet, Ceiling Fan(s), Crown Moldings, Dining Area, Family Room Off Kitchen, Floor Plan - Open, Pantry, Skylight(s), Soaking Tub, Tub Shower, Walk-in Closet(s), Window Treatments
Hot Water Natural Gas
Heating Central
Cooling Central A/C
Equipment Built-In Microwave, Dishwasher, Disposal, Dryer, Icemaker, Stove, Washer
Appliance Built-In Microwave, Dishwasher, Disposal, Dryer, Icemaker, Stove, Washer
Heat Source Natural Gas
Exterior
Parking On Site 2
Water Access N
Accessibility None
Garage N
Building
Story 3
Sewer Public Sewer
Water Public
Architectural Style Colonial
Level or Stories 3
Additional Building Above Grade, Below Grade
New Construction N
Schools
Elementary Schools Brookfield
Middle Schools Franklin
High Schools Chantilly
School District Fairfax County Public Schools
Others
Senior Community No
Tax ID 0442 22 0094
Ownership Fee Simple
SqFt Source Assessor
Acceptable Financing FHA, Conventional, VA, Cash
Listing Terms FHA, Conventional, VA, Cash
Financing FHA,Conventional,VA,Cash
Special Listing Condition Standard
Read Less Info
Want to know what your home might be worth? Contact us for a FREE valuation!

Our team is ready to help you sell your home for the highest possible price ASAP

Bought with LaTia D Brinkley • Redfin Corp







