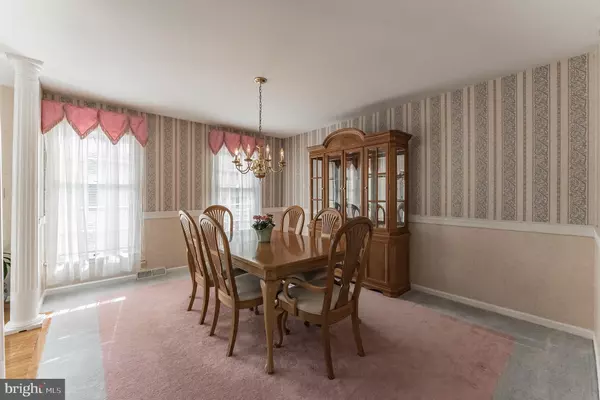$475,000
$475,000
For more information regarding the value of a property, please contact us for a free consultation.
4 Beds
3 Baths
2,464 SqFt
SOLD DATE : 06/02/2021
Key Details
Sold Price $475,000
Property Type Single Family Home
Sub Type Detached
Listing Status Sold
Purchase Type For Sale
Square Footage 2,464 sqft
Price per Sqft $192
Subdivision The Glen
MLS Listing ID PAMC688112
Sold Date 06/02/21
Style Colonial
Bedrooms 4
Full Baths 2
Half Baths 1
HOA Y/N N
Abv Grd Liv Area 2,464
Originating Board BRIGHT
Year Built 1989
Annual Tax Amount $6,588
Tax Year 2020
Lot Size 0.459 Acres
Acres 0.46
Lot Dimensions 117.00 x 0.00
Property Description
Beautiful single-family, brick home in a private neighborhood. Situated on a large corner lot with mature trees that offer privacy. Step inside and notice the beaming hardwood floors and bright foyer filled with natural light. The formal dining room and living room greet you at the front of the home. The dining room is the perfect setting to host dinner parties with friends and family, and is complete with chandelier and chair rail. The living room brings you through to the back of the home where the hardwood flooring continues through to the open and airy family room with beautiful brick fireplace and skylights. The kitchen is the true heart of the home featuring quartz countertops, tile backsplash and large pantry. Conveniently located next to the kitchen is the separate dining room with chair rail. Off the back of the kitchen is a laundry room with cabinetry and access to the back yard. A powder room and coat closets finish off the first floor. Upstairs you will find 4 spacious bedrooms and 2 full bathrooms. The master suite is a true owner’s retreat with private dressing room, newer vanity, newer tile and tub, and large windows. The remaining three bedrooms each have large double door closets and share a hall bath with separate toilet room. A linen closet and access to the attic complete the second floor. Outside the private back yard is fenced-in and has a large brick paver patio with firepit, mature landscaping, and a gardening shed. Additional features include a One-Year American Home Shield Plus Warranty, 6-panel doors throughout, 2-car garage with inside access plus access to the attic for additional storage, wide driveaway, larger corner lot, and neighborhood sidewalks. Located in the award-winning Spring-Ford Area School District. Close to restaurants, Costco, golf, schools, Philadelphia Premium Outlets, parks and more!
Location
State PA
County Montgomery
Area Limerick Twp (10637)
Zoning RES1
Rooms
Other Rooms Living Room, Dining Room, Primary Bedroom, Bedroom 2, Bedroom 3, Bedroom 4, Kitchen, Family Room, Breakfast Room
Basement Full
Interior
Interior Features Breakfast Area, Attic, Carpet, Ceiling Fan(s), Chair Railings, Floor Plan - Traditional, Skylight(s), Stall Shower, Tub Shower, Walk-in Closet(s)
Hot Water Electric
Heating Forced Air
Cooling Central A/C
Fireplaces Number 1
Fireplaces Type Wood
Equipment Stainless Steel Appliances, Oven - Double, Built-In Microwave, Dishwasher
Fireplace Y
Appliance Stainless Steel Appliances, Oven - Double, Built-In Microwave, Dishwasher
Heat Source Electric
Exterior
Exterior Feature Deck(s), Porch(es)
Parking Features Inside Access, Garage Door Opener
Garage Spaces 4.0
Fence Fully
Water Access N
Roof Type Shingle
Accessibility None
Porch Deck(s), Porch(es)
Attached Garage 2
Total Parking Spaces 4
Garage Y
Building
Story 2
Sewer Public Sewer
Water Public
Architectural Style Colonial
Level or Stories 2
Additional Building Above Grade, Below Grade
New Construction N
Schools
School District Spring-Ford Area
Others
Senior Community No
Tax ID 37-00-00742-726
Ownership Fee Simple
SqFt Source Assessor
Special Listing Condition Standard
Read Less Info
Want to know what your home might be worth? Contact us for a FREE valuation!

Our team is ready to help you sell your home for the highest possible price ASAP

Bought with Lauren B Dickerman • Keller Williams Real Estate -Exton







