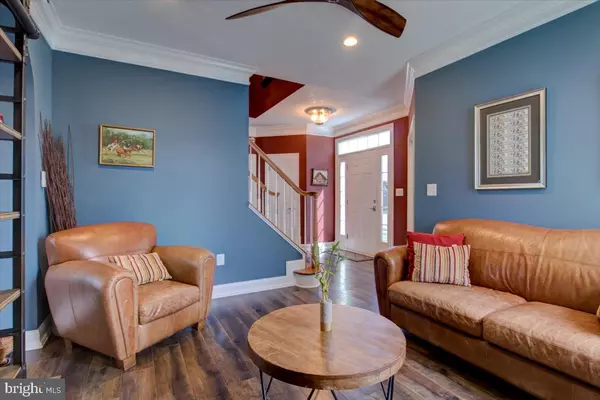$870,000
$800,000
8.8%For more information regarding the value of a property, please contact us for a free consultation.
5 Beds
4 Baths
3,927 SqFt
SOLD DATE : 05/05/2022
Key Details
Sold Price $870,000
Property Type Single Family Home
Sub Type Detached
Listing Status Sold
Purchase Type For Sale
Square Footage 3,927 sqft
Price per Sqft $221
Subdivision Pembrooke
MLS Listing ID VAPW2023578
Sold Date 05/05/22
Style Colonial
Bedrooms 5
Full Baths 3
Half Baths 1
HOA Fees $87/mo
HOA Y/N Y
Abv Grd Liv Area 2,768
Originating Board BRIGHT
Year Built 2005
Annual Tax Amount $6,360
Tax Year 2021
Lot Size 10,890 Sqft
Acres 0.25
Property Description
BACK ON THE MARKET!!!!! ----->>>Hurry This Home Will Not Last.
Wow, does this home deliver the upgrades. Fully renovated kitchen with Jenn-air appliances, granite counters, and 6ft pantry. Enjoy the luxe owner's suite with Correra tile, and granite counters in the bathroom. The roof is ONE year old. High End New Windows all around the house. The backyard is made for entertainment! Large patio with a built-in grill and bar area surrounded by 2 stunning pergolas covered with 5-different species of grapes. In the spring/summer enjoy the blossoms of peach and cherry trees. It is a well established lawn that has been professionally serviced throughout the year. Minutes away are restaurants, grocery stores (Wegmans), shopping, and more! Easy access to Rt. 29, Hwy 66, and Prince William Parkway. Open house Saturday and Sunday, 1-4pm.
Location
State VA
County Prince William
Zoning R4
Rooms
Other Rooms Living Room, Dining Room, Primary Bedroom, Bedroom 2, Bedroom 3, Bedroom 4, Kitchen, Game Room, Family Room, Foyer, Breakfast Room, Study, Laundry, Other, Storage Room, Utility Room
Basement Connecting Stairway, Outside Entrance, Rear Entrance, Sump Pump, Fully Finished, Heated, Walkout Stairs, Windows, Daylight, Full
Interior
Interior Features Attic, Family Room Off Kitchen, Kitchen - Gourmet, Dining Area, Breakfast Area, Primary Bath(s), Upgraded Countertops, Crown Moldings, Wood Floors, Recessed Lighting, Floor Plan - Open
Hot Water Natural Gas
Heating Forced Air
Cooling Central A/C
Fireplaces Number 1
Fireplaces Type Gas/Propane, Fireplace - Glass Doors, Mantel(s)
Equipment Washer/Dryer Hookups Only, Cooktop - Down Draft, Dishwasher, Disposal, ENERGY STAR Refrigerator, Microwave, Oven - Double, Oven - Self Cleaning, Oven - Wall, Refrigerator, Water Heater, Washer, Dryer
Fireplace Y
Window Features Double Pane,Screens,Skylights,Vinyl Clad
Appliance Washer/Dryer Hookups Only, Cooktop - Down Draft, Dishwasher, Disposal, ENERGY STAR Refrigerator, Microwave, Oven - Double, Oven - Self Cleaning, Oven - Wall, Refrigerator, Water Heater, Washer, Dryer
Heat Source Natural Gas
Exterior
Exterior Feature Deck(s), Patio(s)
Parking Features Garage - Front Entry, Garage Door Opener
Garage Spaces 2.0
Utilities Available Under Ground, Cable TV Available
Amenities Available Basketball Courts, Bike Trail, Club House, Common Grounds, Community Center, Fitness Center, Party Room, Picnic Area, Pool - Indoor, Recreational Center, Swimming Pool, Tennis Courts, Tot Lots/Playground, Volleyball Courts
Water Access N
View Garden/Lawn
Street Surface Access - On Grade,Black Top
Accessibility None
Porch Deck(s), Patio(s)
Road Frontage State, Public
Attached Garage 2
Total Parking Spaces 2
Garage Y
Building
Lot Description Cleared, Landscaping
Story 3
Foundation Permanent
Sewer Public Sewer
Water Public
Architectural Style Colonial
Level or Stories 3
Additional Building Above Grade, Below Grade
Structure Type 9'+ Ceilings,Dry Wall
New Construction N
Schools
School District Prince William County Public Schools
Others
HOA Fee Include Management,Insurance,Pool(s),Recreation Facility,Snow Removal,Trash
Senior Community No
Tax ID 7596-11-4321
Ownership Fee Simple
SqFt Source Estimated
Security Features Smoke Detector
Special Listing Condition Standard
Read Less Info
Want to know what your home might be worth? Contact us for a FREE valuation!

Our team is ready to help you sell your home for the highest possible price ASAP

Bought with Ngoc D Do • Long & Foster Real Estate, Inc.







