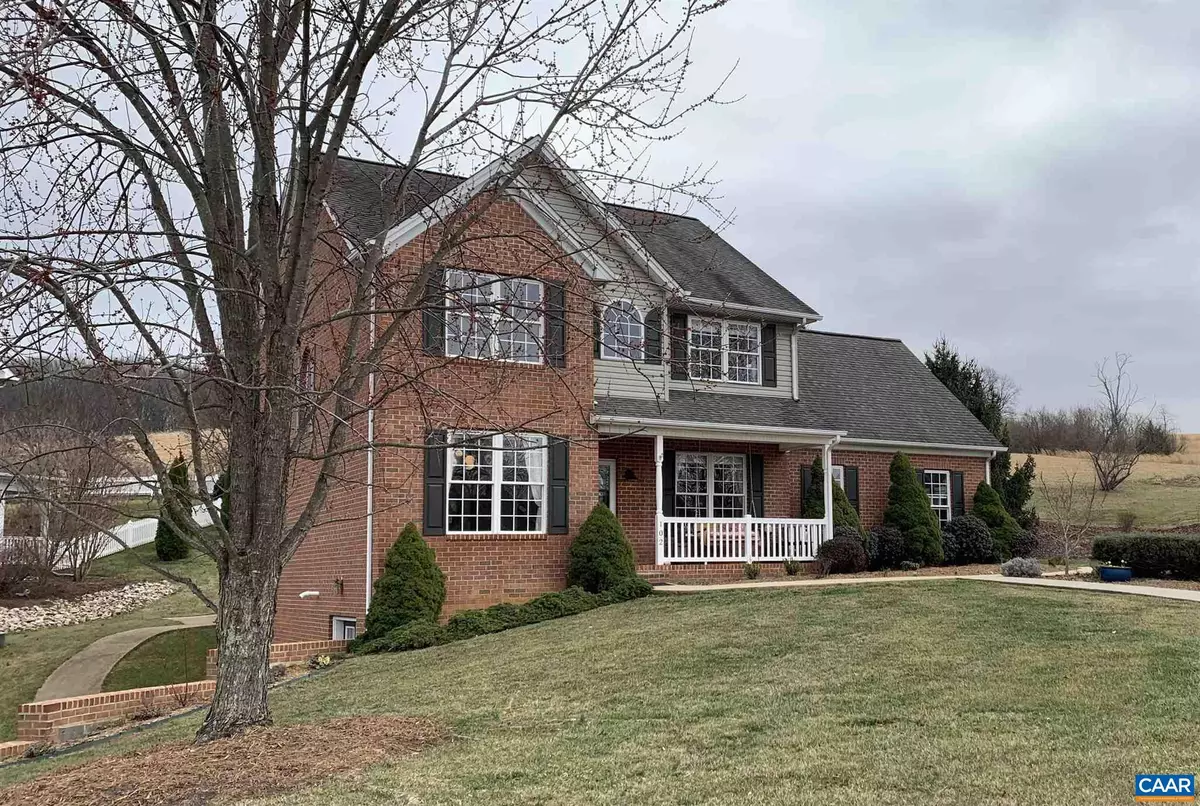$415,000
$387,000
7.2%For more information regarding the value of a property, please contact us for a free consultation.
3 Beds
4 Baths
2,649 SqFt
SOLD DATE : 04/22/2021
Key Details
Sold Price $415,000
Property Type Single Family Home
Sub Type Detached
Listing Status Sold
Purchase Type For Sale
Square Footage 2,649 sqft
Price per Sqft $156
Subdivision Spring Lakes
MLS Listing ID 614835
Sold Date 04/22/21
Style Other
Bedrooms 3
Full Baths 3
Half Baths 1
Condo Fees $54
HOA Fees $72/mo
HOA Y/N Y
Abv Grd Liv Area 2,232
Originating Board CAAR
Year Built 2003
Annual Tax Amount $1,971
Tax Year 2020
Lot Size 0.420 Acres
Acres 0.42
Property Description
Updated: IMMACULATELY maintained 3 bedroom, 3 1/2 bath home on a nice sized lot in desirable neighborhood with pool, clubhouse, gym and much more; conveniently located and easy access to I81/I64; 35 minutes to Charlottesville; Spacious floor plan with mature landscaping, fresh paint, gleaming hardwood floors, gas fireplace, new gas water heater in 2020; granite counter tops and kitchen appliances 3 yrs old; new carpet in MB and LR; new light fixtures throughout; huge bonus room w/ full bath in basement; walk-out basement features double doors; washer and dryer convey as does tall kitchen pantry cupboard. Must see! Sellers will review offers by Saturday, March 20th at 10am.,Granite Counter,Fireplace in Living Room
Location
State VA
County Augusta
Zoning R-1
Rooms
Basement Partially Finished, Walkout Level
Interior
Interior Features Walk-in Closet(s), WhirlPool/HotTub, Kitchen - Eat-In
Cooling Central A/C, Heat Pump(s)
Flooring Carpet, Ceramic Tile, Hardwood
Fireplaces Number 1
Fireplaces Type Gas/Propane, Stone
Equipment Dryer, Washer/Dryer Hookups Only, Washer, Dishwasher, Disposal, Oven/Range - Electric, Microwave, Refrigerator
Fireplace Y
Window Features Double Hung
Appliance Dryer, Washer/Dryer Hookups Only, Washer, Dishwasher, Disposal, Oven/Range - Electric, Microwave, Refrigerator
Heat Source Other, Propane - Owned
Exterior
Exterior Feature Deck(s), Patio(s), Porch(es)
Parking Features Other, Garage - Side Entry
Amenities Available Club House, Community Center, Exercise Room, Picnic Area, Swimming Pool, Tennis Courts, Jog/Walk Path
View Other, Water
Roof Type Composite
Farm Other
Accessibility None
Porch Deck(s), Patio(s), Porch(es)
Attached Garage 2
Garage Y
Building
Lot Description Landscaping
Story 2
Foundation Brick/Mortar
Sewer Public Sewer
Water Public
Architectural Style Other
Level or Stories 2
Additional Building Above Grade, Below Grade
Structure Type 9'+ Ceilings
New Construction N
Schools
Elementary Schools Riverheads
Middle Schools Beverley Manor
High Schools Riverheads
School District Augusta County Public Schools
Others
HOA Fee Include Common Area Maintenance,Health Club,Insurance,Pool(s),Road Maintenance,Snow Removal
Ownership Other
Special Listing Condition Standard
Read Less Info
Want to know what your home might be worth? Contact us for a FREE valuation!

Our team is ready to help you sell your home for the highest possible price ASAP

Bought with DENISE RAMEY TEAM • LONG & FOSTER - CHARLOTTESVILLE WEST







