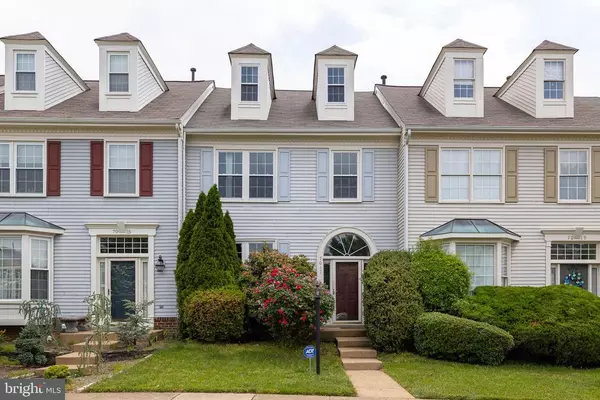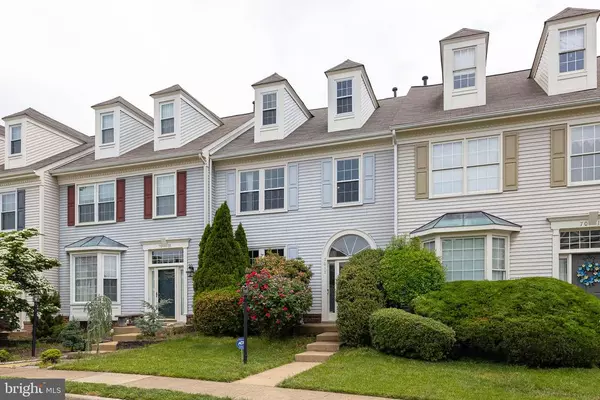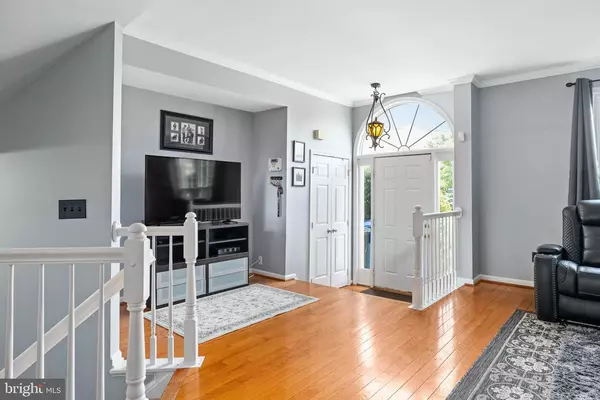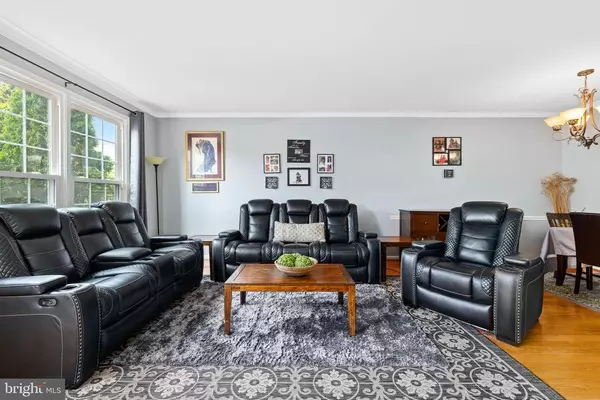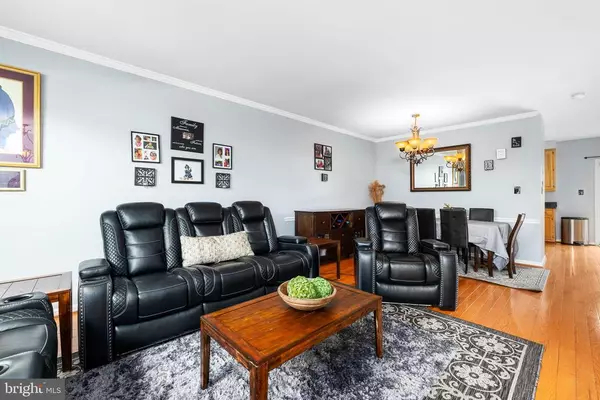$620,000
$625,000
0.8%For more information regarding the value of a property, please contact us for a free consultation.
3 Beds
4 Baths
2,786 SqFt
SOLD DATE : 07/13/2021
Key Details
Sold Price $620,000
Property Type Townhouse
Sub Type Interior Row/Townhouse
Listing Status Sold
Purchase Type For Sale
Square Footage 2,786 sqft
Price per Sqft $222
Subdivision The Mews
MLS Listing ID VAFX1205290
Sold Date 07/13/21
Style Traditional
Bedrooms 3
Full Baths 3
Half Baths 1
HOA Fees $130/qua
HOA Y/N Y
Abv Grd Liv Area 2,012
Originating Board BRIGHT
Year Built 1992
Annual Tax Amount $6,102
Tax Year 2020
Lot Size 1,804 Sqft
Acres 0.04
Property Description
If you've been looking for a move-in ready, updated home close to everything, w/ OVER 2700 square feet, a private office area PLUS 3 bedrooms upper level and a 4th ( Not To Code bedroom in basement) w/ Full bath.....you've found it!!! This fabulous 3 BR/3.5 BA with LOFT townhome is in a great location close to shopping, restaurants, public transportation, and cultural activities. It's a very walkable neighborhood with wonderful amenities that include a community pool, tennis courts, and tot lots/playgrounds. Step inside the home and you will immediately notice that it has been recently updated. Updates include nearly new stainless steel upgraded appliances, new paint, ALL new carpet in whole house, all new windows**, and more! The main level features an expansive living/dining room combination with real hardwood flooring throughout the entire main floor, crown molding, and recessed lights. The beautiful eat-in kitchen has granite counter tops, stainless appliances, gas cooking, a large pantry, and access to the large outdoor deck. A half bath is also located on this level. Upstairs you will find 3 bedrooms, including A LUXURY Owner's WITH FULL LOFT ( use this as a private office, or exercise rm, or TV area) and boasts a vaulted ceiling, a walk-in closet and access to the spa-like master bath including a soaking tub, and separate luxurious shower. 2 additional bedrooms and a shared hall bath complete the upper level. The finished lower level is welcoming and warm with a gas fireplace, and access to a walk out basement w/ backyard patio and living area and a Not To Code 4th bedroom!! A third full bath, the laundry/utility room, If you want a turnkey home in a vibrant location, this is it! PLEASE NOTE: Gentle, friendly cats on premises. Please keep the one cat in the utility/NTC 4th bedroom area PLEASE!
Location
State VA
County Fairfax
Zoning 150
Rooms
Basement Connecting Stairway, Fully Finished, Outside Entrance, Walkout Level
Interior
Interior Features Combination Kitchen/Living, Floor Plan - Traditional, Kitchen - Eat-In, Primary Bath(s), Wood Floors
Hot Water Natural Gas
Heating Forced Air
Cooling Central A/C
Fireplaces Number 1
Equipment Built-In Microwave, Dishwasher, Disposal, Dryer, Icemaker, Refrigerator, Stove, Washer
Fireplace Y
Appliance Built-In Microwave, Dishwasher, Disposal, Dryer, Icemaker, Refrigerator, Stove, Washer
Heat Source Natural Gas
Exterior
Exterior Feature Deck(s)
Parking On Site 2
Fence Fully, Board
Amenities Available Pool - Outdoor, Jog/Walk Path, Tot Lots/Playground
Water Access N
Accessibility None
Porch Deck(s)
Garage N
Building
Lot Description Backs - Open Common Area, Backs to Trees
Story 4
Sewer Public Sewer
Water Public
Architectural Style Traditional
Level or Stories 4
Additional Building Above Grade, Below Grade
New Construction N
Schools
School District Fairfax County Public Schools
Others
Pets Allowed N
HOA Fee Include Pool(s),Snow Removal,Trash
Senior Community No
Tax ID 0912 17 0080A
Ownership Fee Simple
SqFt Source Assessor
Acceptable Financing Cash, Conventional, FHA, VA
Listing Terms Cash, Conventional, FHA, VA
Financing Cash,Conventional,FHA,VA
Special Listing Condition Standard
Read Less Info
Want to know what your home might be worth? Contact us for a FREE valuation!

Our team is ready to help you sell your home for the highest possible price ASAP

Bought with Donna Chong • Pearson Smith Realty, LLC



