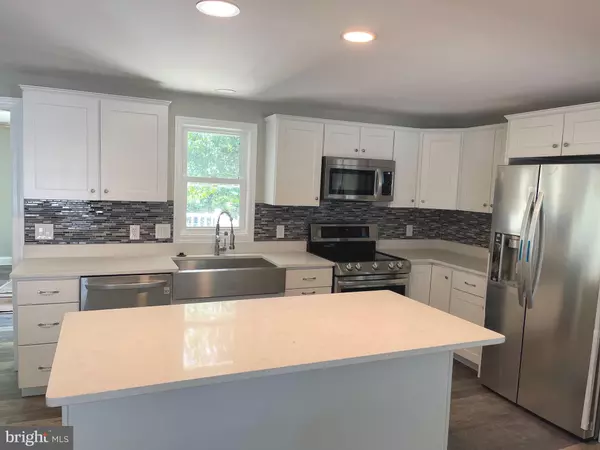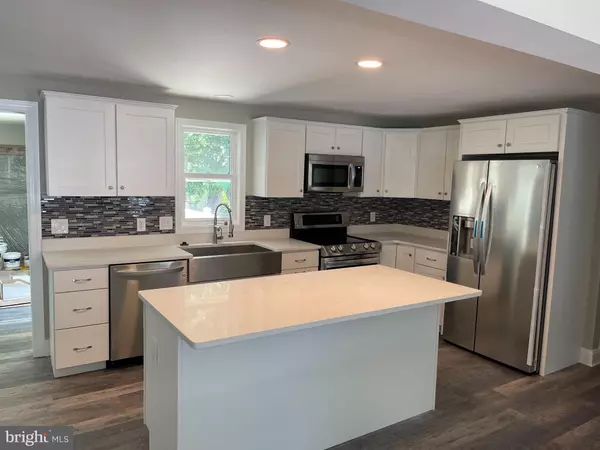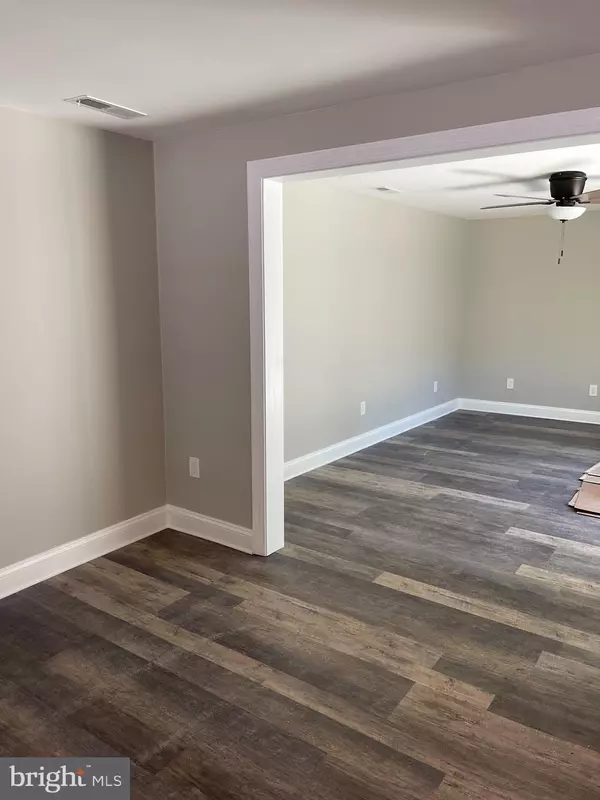$332,000
$329,000
0.9%For more information regarding the value of a property, please contact us for a free consultation.
3 Beds
2 Baths
1,344 SqFt
SOLD DATE : 08/09/2021
Key Details
Sold Price $332,000
Property Type Single Family Home
Sub Type Detached
Listing Status Sold
Purchase Type For Sale
Square Footage 1,344 sqft
Price per Sqft $247
Subdivision Ocean Pines - Nantucket
MLS Listing ID MDWO2000326
Sold Date 08/09/21
Style Coastal,Raised Ranch/Rambler
Bedrooms 3
Full Baths 2
HOA Fees $83/ann
HOA Y/N Y
Abv Grd Liv Area 1,344
Originating Board BRIGHT
Year Built 1982
Annual Tax Amount $1,467
Tax Year 2020
Lot Size 7,650 Sqft
Acres 0.18
Lot Dimensions 60x127
Property Description
Just a beach dream.... are you thinking of owning your own house down near the ocean? This is it! Visit this completely renovated coastal style home in Ocean Pines! This recently renovated & SUPER CUTE beach cottage is perfectly located with easy access out of the South Gate! There are upscale finishes throughout.... Lifeproof COREtec flooring in weathered wood is throughout the home, enjoy cooking in this beautiful kitchen with the spacious center island, Kohler farm sink, shaker style white cabinetry, countertops in Carrara Marmi quartz and high end LG stainless appliance package. All new stylish fixtures in baths & kitchen and 5.5" base moldings for that custom finished look! This fully remodeled property has a brand new roof, siding, all new construction windows, all new energy efficient HVAC & new duct work too! Gorgeous custom bathrooms & plenty of closet space! Primary bathroom has a custom tiled shower with 3/8" frameless shower door. New front door, brand new front and rear decks for your outdoor enjoyment! So pack a bag, and come to the beach... there is no work here for you to do!! Only fun with your family & friends! Close to grocery store, 7+ restaurants, south gate pond & walking paths! Don't miss out on this one! Make your offer today!
Location
State MD
County Worcester
Area Worcester Ocean Pines
Zoning R-3
Rooms
Main Level Bedrooms 3
Interior
Interior Features Breakfast Area, Bar, Ceiling Fan(s), Combination Kitchen/Dining, Combination Kitchen/Living, Entry Level Bedroom, Floor Plan - Open, Primary Bath(s), Recessed Lighting, Upgraded Countertops
Hot Water Electric
Heating Heat Pump(s)
Cooling Ceiling Fan(s), Central A/C, Heat Pump(s)
Flooring Other
Equipment Built-In Microwave, Dishwasher, Disposal, Dryer - Electric, Energy Efficient Appliances, ENERGY STAR Clothes Washer, ENERGY STAR Refrigerator, Exhaust Fan, Oven/Range - Electric, Refrigerator, Stainless Steel Appliances, Washer, Water Heater - High-Efficiency
Furnishings No
Fireplace N
Window Features Energy Efficient
Appliance Built-In Microwave, Dishwasher, Disposal, Dryer - Electric, Energy Efficient Appliances, ENERGY STAR Clothes Washer, ENERGY STAR Refrigerator, Exhaust Fan, Oven/Range - Electric, Refrigerator, Stainless Steel Appliances, Washer, Water Heater - High-Efficiency
Heat Source Electric
Exterior
Garage Spaces 4.0
Amenities Available Basketball Courts, Baseball Field, Beach Club, Boat Ramp, Club House, Common Grounds, Community Center, Gift Shop, Golf Course, Golf Course Membership Available, Jog/Walk Path, Library, Marina/Marina Club, Meeting Room, Mooring Area, Newspaper Service, Non-Lake Recreational Area, Party Room, Picnic Area, Pier/Dock, Pool - Indoor, Pool - Outdoor, Pool Mem Avail, Recreational Center, Tennis Courts, Tot Lots/Playground, Water/Lake Privileges, Other
Water Access N
Roof Type Architectural Shingle
Accessibility None
Total Parking Spaces 4
Garage N
Building
Lot Description Front Yard, Rear Yard
Story 1
Sewer Public Sewer
Water Public
Architectural Style Coastal, Raised Ranch/Rambler
Level or Stories 1
Additional Building Above Grade, Below Grade
Structure Type Dry Wall
New Construction N
Schools
Elementary Schools Showell
Middle Schools Berlin Intermediate School
High Schools Stephen Decatur
School District Worcester County Public Schools
Others
Pets Allowed Y
HOA Fee Include Common Area Maintenance,Management,Recreation Facility,Road Maintenance,Snow Removal
Senior Community No
Tax ID 03-086038
Ownership Fee Simple
SqFt Source Assessor
Acceptable Financing FHA, Conventional, Cash
Listing Terms FHA, Conventional, Cash
Financing FHA,Conventional,Cash
Special Listing Condition Standard
Pets Allowed No Pet Restrictions
Read Less Info
Want to know what your home might be worth? Contact us for a FREE valuation!

Our team is ready to help you sell your home for the highest possible price ASAP

Bought with Angela Dawn Emm • Coldwell Banker Realty







