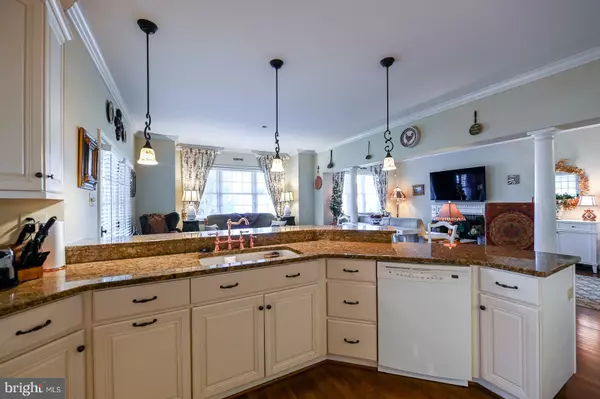$675,000
$675,000
For more information regarding the value of a property, please contact us for a free consultation.
4 Beds
4 Baths
4,084 SqFt
SOLD DATE : 02/10/2022
Key Details
Sold Price $675,000
Property Type Single Family Home
Sub Type Detached
Listing Status Sold
Purchase Type For Sale
Square Footage 4,084 sqft
Price per Sqft $165
Subdivision Weatherstone
MLS Listing ID PACT2013312
Sold Date 02/10/22
Style Colonial
Bedrooms 4
Full Baths 3
Half Baths 1
HOA Fees $112/mo
HOA Y/N Y
Abv Grd Liv Area 3,084
Originating Board BRIGHT
Year Built 2006
Annual Tax Amount $11,459
Tax Year 2021
Lot Size 10,177 Sqft
Acres 0.23
Lot Dimensions 0.00 x 0.00
Property Description
Come Home to Chester Spring's Alexandria Model in Weatherstone, it has everything to enjoy inside and out. Experience the beautifully landscaped grounds from the covered wrap-around Front Porch to the expansive covered Rear Porch and step down to the NEW bluestone patio(12' x 12'). This well-planned community has a hometown feel with Sidewalks, Parks, Swim Club, Tennis Courts, a walk to the Library and Restaurants. Enter this comfortable home to find hardwood floors throughout this level. The first floor has many desirable features including a Family Room wood-burning fireplace with brick surround, an open kitchen with gas cooking, lots of Granite tops in the Kitchen with a breakfast bar, a French door from the Breakfast Room to the Rear Porch, and a Mudroom/Pantry currently utilized as a Kitchen Office. The second floor has the Master Suite with hardwood floors through a large dressing room(12' x 13') located between the bedroom and luxurious bathroom. There are 2 additional bedrooms with a Jack and Jill hall bathroom. The owner has spared no expense on the NEW Lower Level, the pictures will tell it all about this stunning basement with a 4th bedroom and a full bathroom to compliment the Professional Kitchen. This home is situated on a plot located away from community traffic with a view of farmland. The attached garage is a bonus convenience in Weatherstone, since many are detached.
Location
State PA
County Chester
Area West Vincent Twp (10325)
Zoning R2
Rooms
Other Rooms Living Room, Dining Room, Primary Bedroom, Sitting Room, Bedroom 2, Bedroom 4, Kitchen, Family Room, Breakfast Room, Bedroom 1, Mud Room, Recreation Room
Basement Full, Partially Finished, Poured Concrete, Interior Access, Heated
Interior
Interior Features Primary Bath(s), Kitchen - Island, Butlers Pantry, WhirlPool/HotTub, Stall Shower, Dining Area
Hot Water Natural Gas
Heating Forced Air
Cooling Central A/C
Flooring Wood, Tile/Brick, Carpet, Ceramic Tile
Fireplaces Number 1
Fireplaces Type Brick
Equipment Cooktop, Oven - Wall, Dishwasher, Disposal, Energy Efficient Appliances, Built-In Microwave
Fireplace Y
Window Features Energy Efficient
Appliance Cooktop, Oven - Wall, Dishwasher, Disposal, Energy Efficient Appliances, Built-In Microwave
Heat Source Natural Gas
Laundry Main Floor, Upper Floor
Exterior
Exterior Feature Deck(s), Porch(es)
Parking Features Built In, Garage - Rear Entry, Garage Door Opener, Oversized
Garage Spaces 2.0
Amenities Available Swimming Pool, Tennis Courts, Tot Lots/Playground
Water Access N
View Garden/Lawn
Roof Type Shingle
Accessibility None
Porch Deck(s), Porch(es)
Attached Garage 2
Total Parking Spaces 2
Garage Y
Building
Lot Description Corner, Level, Front Yard, Rear Yard, SideYard(s)
Story 2
Foundation Concrete Perimeter
Sewer Public Sewer
Water Public
Architectural Style Colonial
Level or Stories 2
Additional Building Above Grade, Below Grade
Structure Type 9'+ Ceilings
New Construction N
Schools
Elementary Schools West Vincent
Middle Schools Owen J Roberts
High Schools Owen J Roberts
School District Owen J Roberts
Others
Pets Allowed Y
HOA Fee Include Pool(s),Common Area Maintenance,Trash,Recreation Facility
Senior Community No
Tax ID 25-07 -0377
Ownership Fee Simple
SqFt Source Assessor
Acceptable Financing Conventional
Listing Terms Conventional
Financing Conventional
Special Listing Condition Standard
Pets Allowed Dogs OK, Cats OK
Read Less Info
Want to know what your home might be worth? Contact us for a FREE valuation!

Our team is ready to help you sell your home for the highest possible price ASAP

Bought with Liyan Qiu • Philly Real Estate







