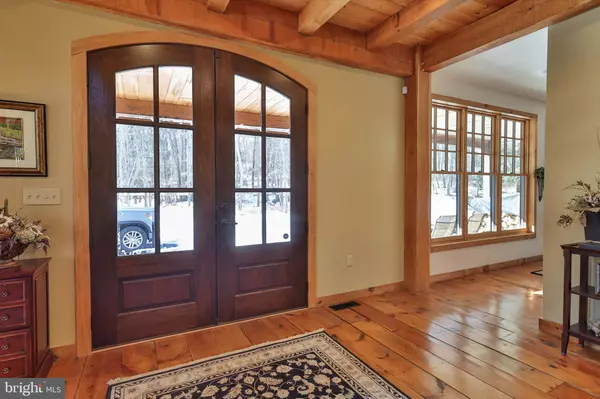$1,250,000
$1,250,000
For more information regarding the value of a property, please contact us for a free consultation.
3 Beds
3 Baths
4,483 SqFt
SOLD DATE : 03/31/2022
Key Details
Sold Price $1,250,000
Property Type Single Family Home
Sub Type Detached
Listing Status Sold
Purchase Type For Sale
Square Footage 4,483 sqft
Price per Sqft $278
Subdivision Z- Not In Developmen
MLS Listing ID PACC2000882
Sold Date 03/31/22
Style Contemporary,Cape Cod
Bedrooms 3
Full Baths 3
HOA Y/N N
Abv Grd Liv Area 2,983
Originating Board BRIGHT
Year Built 2015
Annual Tax Amount $9,024
Tax Year 2021
Lot Size 26.790 Acres
Acres 26.79
Lot Dimensions 0.00 x 0.00
Property Description
Get the best of all worlds privacy, convenience, and dramatic appeal in this stunning post-and-beam home conveniently minutes to Blue Mountain Ski & Blue Ridge Winery! Perched on 26 acres of rolling hills and woodlands, this 3+BR, 3BA home features a magnificent open floor plan and tons of amenities such as hand-pegged wood floors, 2 stone fireplaces, and walls of windows that bathe the interior with light. The kitchen is outfitted with granite countertops, a spacious island, and professional appliances including an 8-burner range. The master suite is the ultimate in luxury with copper soaking tub and frameless glass shower. Geo-thermal heating/cooling & high-end water system! Fully finished walk-out basement, and custom laundry with its own entrance, perfect for extended family and guests! A long, private asphalt lane leads up to the property, covered decks entice with views of mountains and wildlife. Truly the perfect home for all seasons, or weekend/executive retreat.
Location
State PA
County Carbon
Area Lower Towamensing Twp (13413)
Zoning R- RURAL
Rooms
Other Rooms Living Room, Dining Room, Primary Bedroom, Bedroom 4, Kitchen, Family Room, Den, Foyer, Bedroom 1, Laundry, Bathroom 1, Bathroom 3, Primary Bathroom
Basement Daylight, Partial, Walkout Level, Partially Finished
Main Level Bedrooms 1
Interior
Interior Features Dining Area, Kitchen - Island
Hot Water Electric
Heating Other
Cooling Central A/C
Fireplaces Number 2
Equipment Dishwasher, Microwave, Oven/Range - Electric, Refrigerator, Washer/Dryer Hookups Only
Fireplace Y
Appliance Dishwasher, Microwave, Oven/Range - Electric, Refrigerator, Washer/Dryer Hookups Only
Heat Source Electric
Laundry Main Floor
Exterior
Parking Features Garage - Front Entry
Garage Spaces 2.0
Water Access N
Roof Type Asphalt,Fiberglass
Accessibility Doors - Swing In
Total Parking Spaces 2
Garage Y
Building
Story 1.5
Foundation Other
Sewer Septic = # of BR
Water Well
Architectural Style Contemporary, Cape Cod
Level or Stories 1.5
Additional Building Above Grade, Below Grade
New Construction N
Schools
School District Palmerton Area
Others
Senior Community No
Tax ID 7-32-A5.11
Ownership Fee Simple
SqFt Source Estimated
Special Listing Condition Standard
Read Less Info
Want to know what your home might be worth? Contact us for a FREE valuation!

Our team is ready to help you sell your home for the highest possible price ASAP

Bought with Catherine A Chies • Diamond 1st Real Estate, LLC.







