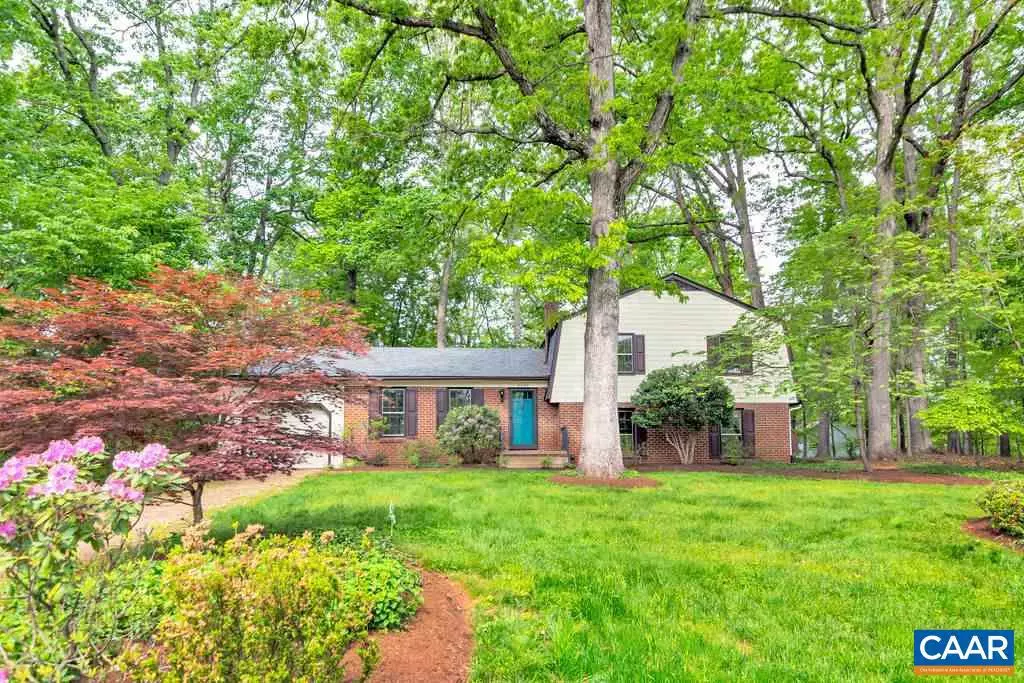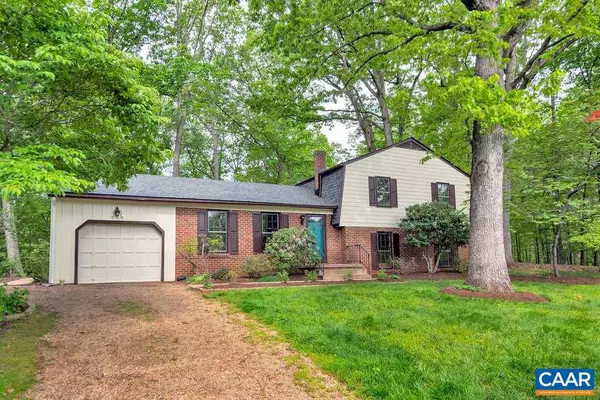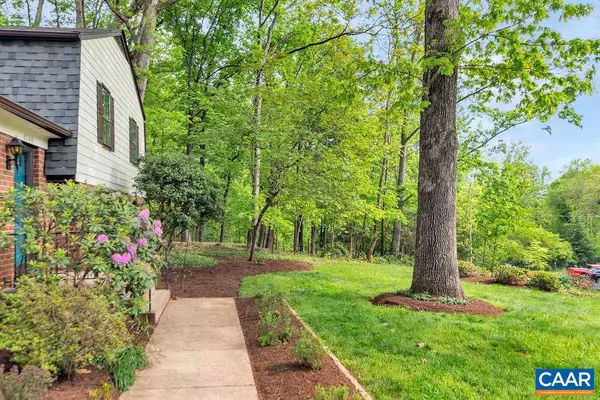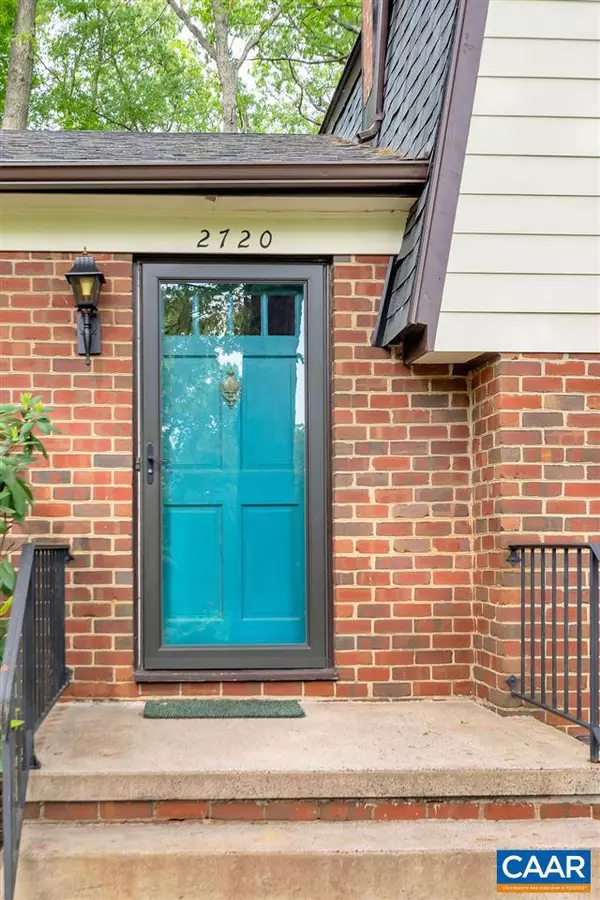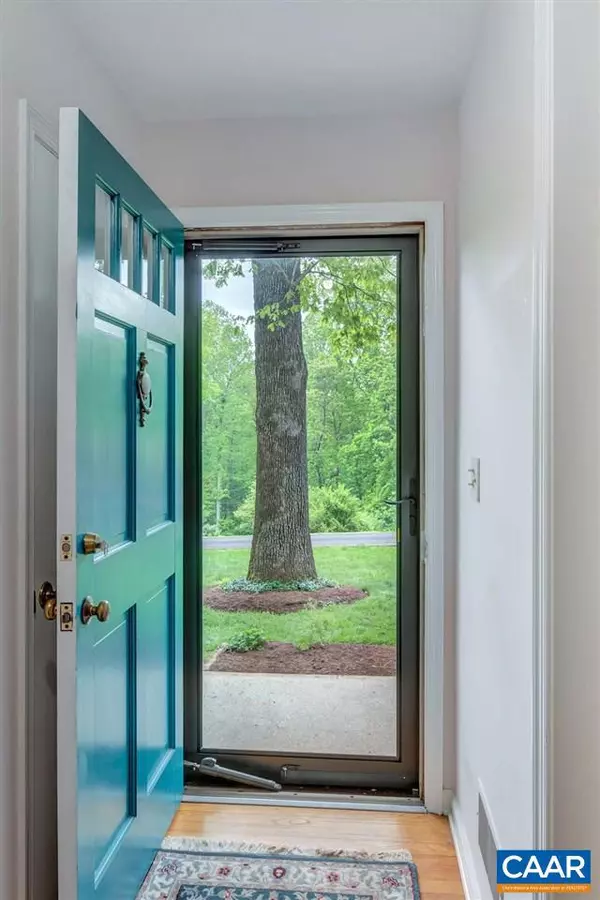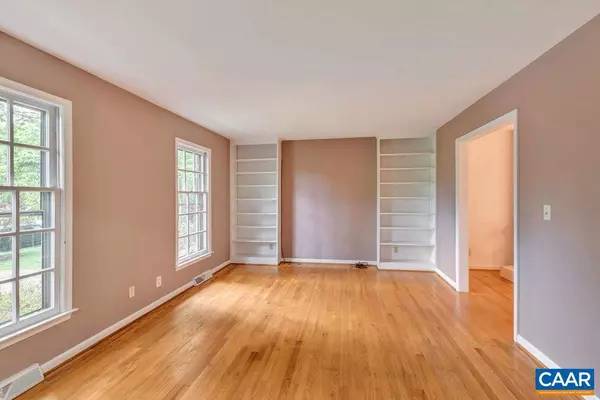$380,000
$385,000
1.3%For more information regarding the value of a property, please contact us for a free consultation.
4 Beds
2 Baths
1,888 SqFt
SOLD DATE : 07/24/2020
Key Details
Sold Price $380,000
Property Type Single Family Home
Sub Type Detached
Listing Status Sold
Purchase Type For Sale
Square Footage 1,888 sqft
Price per Sqft $201
Subdivision Unknown
MLS Listing ID 603579
Sold Date 07/24/20
Style Dutch,Split Level
Bedrooms 4
Full Baths 2
HOA Y/N N
Abv Grd Liv Area 1,352
Originating Board CAAR
Year Built 1972
Annual Tax Amount $3,328
Tax Year 2020
Lot Size 1.230 Acres
Acres 1.23
Property Description
A charming home located in Ivy and within walking distance to Meriwether Lewis Elementary and Meriwether Springs Vineyard and Brewery.... The yard consists of 1.23 acres of beautiful, matured landscaping and is perfectly FLAT. Recent improvements include: New Roof, carpet and updated bathrooms. This home is not your traditional split level. You walk in to a defined foyer that leads into the main living space (living room, kitchen and dining room). The oversized windows and open flow of the floor plan enhances the homes natural sunlight. From the kitchen you step out onto a wonderful, brick back patio (600sqft). There is also an attached oversized one car garage with extra storage. You won't want to miss this home-,Wood Cabinets,Oil Tank Above Ground,Fireplace in Family Room
Location
State VA
County Albemarle
Zoning R-1
Rooms
Other Rooms Living Room, Dining Room, Primary Bedroom, Kitchen, Family Room, Foyer, Laundry, Primary Bathroom, Full Bath, Additional Bedroom
Basement Fully Finished, Full, Heated, Interior Access, Outside Entrance, Rough Bath Plumb, Sump Pump, Walkout Level, Windows
Interior
Cooling Central A/C
Flooring Hardwood, Laminated
Fireplaces Number 1
Fireplaces Type Wood
Equipment Dryer, Washer, Dishwasher, Oven/Range - Electric, Oven - Wall
Fireplace Y
Appliance Dryer, Washer, Dishwasher, Oven/Range - Electric, Oven - Wall
Heat Source Oil
Exterior
Exterior Feature Patio(s), Porch(es)
Parking Features Garage - Front Entry
View Garden/Lawn
Roof Type Composite
Street Surface Other
Accessibility None
Porch Patio(s), Porch(es)
Attached Garage 1
Garage Y
Building
Foundation Slab
Sewer Septic Exists
Water Public
Architectural Style Dutch, Split Level
Additional Building Above Grade, Below Grade
New Construction N
Schools
Elementary Schools Meriwether Lewis
Middle Schools Henley
High Schools Western Albemarle
School District Albemarle County Public Schools
Others
Ownership Other
Special Listing Condition Standard
Read Less Info
Want to know what your home might be worth? Contact us for a FREE valuation!

Our team is ready to help you sell your home for the highest possible price ASAP

Bought with JIM DUNCAN • NEST REALTY GROUP


