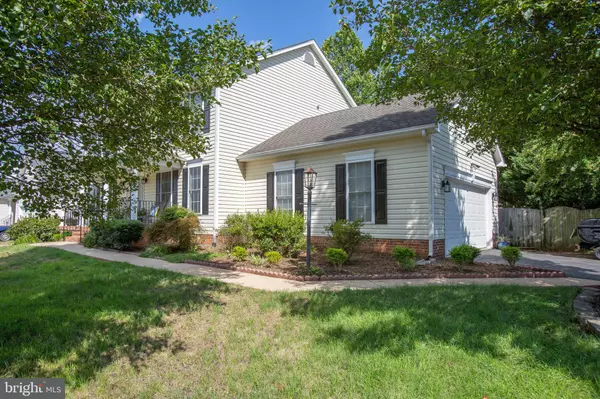$425,000
$425,000
For more information regarding the value of a property, please contact us for a free consultation.
4 Beds
4 Baths
3,361 SqFt
SOLD DATE : 09/11/2020
Key Details
Sold Price $425,000
Property Type Single Family Home
Sub Type Detached
Listing Status Sold
Purchase Type For Sale
Square Footage 3,361 sqft
Price per Sqft $126
Subdivision River Club
MLS Listing ID VASP224050
Sold Date 09/11/20
Style Colonial
Bedrooms 4
Full Baths 3
Half Baths 1
HOA Fees $34/mo
HOA Y/N Y
Abv Grd Liv Area 2,482
Originating Board BRIGHT
Year Built 2002
Annual Tax Amount $2,773
Tax Year 2020
Lot Size 10,602 Sqft
Acres 0.24
Property Description
Extremely Well maintained 3 level colonial in established River Club community with mature trees and plantings. Wood floors throughout main level. New carpet coming this week in all 4 bedrooms and the basement. Basement freshly painted this week as well. Upper level hvac 2 years old. Finished basement with full bath and great entertaining space. Large kitchen opens to the family room and extends outside to the brick patio to make for an excellent entertaining home. All hardwood floors throughout the main level and brand new carpet coming in the bedrooms and the basement. This is a turnkey home that is ready for you. Neutral paint colors throughout. Laundry room is on the bedroom level. The Owners suite has a vaulted ceiling and has 2 sizable closets and a bathroom with with a soaker tub, separate shower and a double vanity. Two additional rooms on the main level give flexibility for formal living and dining rooms OR create a work/ school space for you and the kiddos if need be.
Location
State VA
County Spotsylvania
Zoning R2
Rooms
Other Rooms Living Room, Dining Room, Primary Bedroom, Bedroom 2, Bedroom 3, Bedroom 4, Kitchen, Family Room, Basement, Recreation Room, Utility Room, Hobby Room
Basement Fully Finished, Walkout Stairs, Rear Entrance, Outside Entrance, Connecting Stairway
Interior
Interior Features Built-Ins, Butlers Pantry, Crown Moldings, Family Room Off Kitchen, Kitchen - Island, Kitchen - Table Space, Primary Bath(s), Recessed Lighting, Walk-in Closet(s), Wood Floors, Breakfast Area, Carpet, Ceiling Fan(s), Chair Railings, Formal/Separate Dining Room, Pantry, Soaking Tub, Upgraded Countertops
Hot Water Natural Gas
Heating Forced Air
Cooling Central A/C
Flooring Hardwood, Carpet
Fireplaces Number 1
Fireplaces Type Fireplace - Glass Doors, Gas/Propane
Equipment Built-In Microwave, Disposal, Dishwasher, Dryer, Icemaker, Oven/Range - Electric, Refrigerator, Washer
Fireplace Y
Window Features Bay/Bow
Appliance Built-In Microwave, Disposal, Dishwasher, Dryer, Icemaker, Oven/Range - Electric, Refrigerator, Washer
Heat Source Natural Gas, Electric
Exterior
Parking Features Garage - Side Entry, Garage Door Opener
Garage Spaces 4.0
Fence Privacy, Rear, Wood
Amenities Available Jog/Walk Path
Water Access N
Roof Type Architectural Shingle
Accessibility None
Attached Garage 2
Total Parking Spaces 4
Garage Y
Building
Lot Description Front Yard, Rear Yard
Story 3
Sewer Public Sewer
Water Public
Architectural Style Colonial
Level or Stories 3
Additional Building Above Grade, Below Grade
New Construction N
Schools
Elementary Schools Cedar Forest
Middle Schools Thornburg
High Schools Massaponax
School District Spotsylvania County Public Schools
Others
HOA Fee Include Common Area Maintenance
Senior Community No
Tax ID 25E3-30-
Ownership Fee Simple
SqFt Source Assessor
Special Listing Condition Standard
Read Less Info
Want to know what your home might be worth? Contact us for a FREE valuation!

Our team is ready to help you sell your home for the highest possible price ASAP

Bought with Edward E Tennstedt • Long & Foster Real Estate, Inc.







