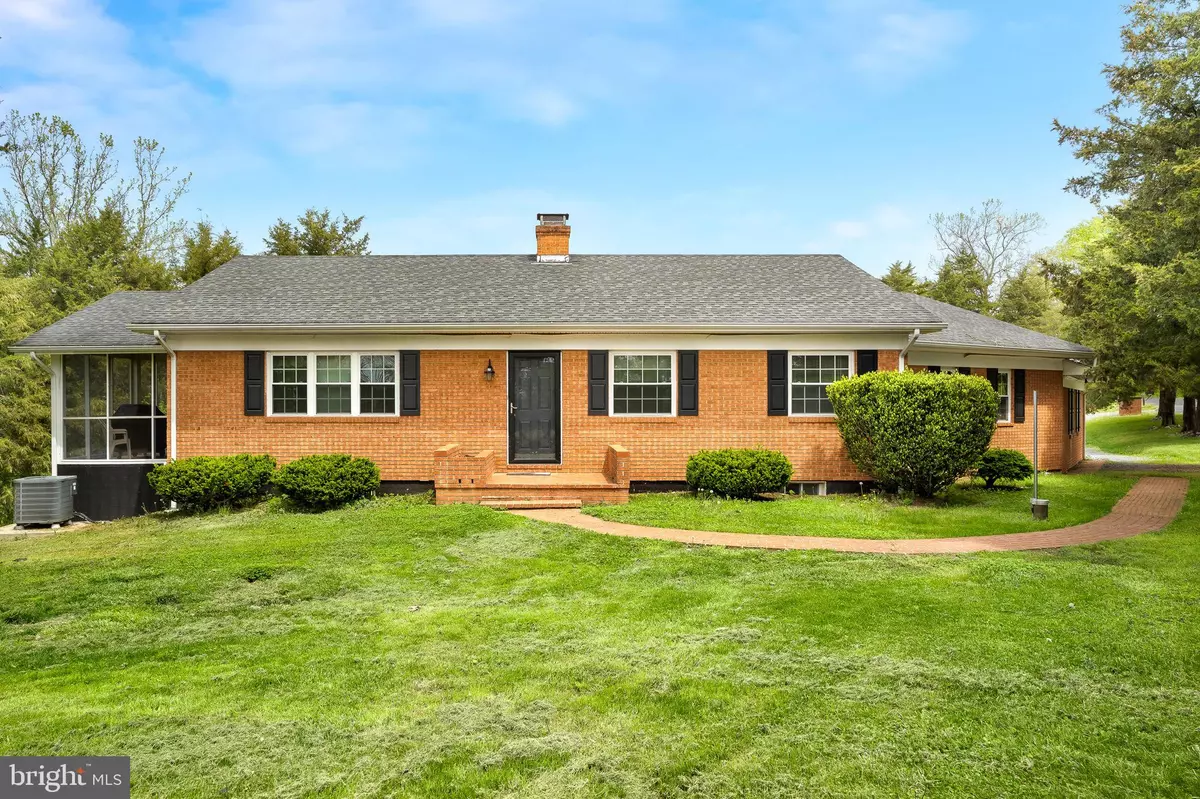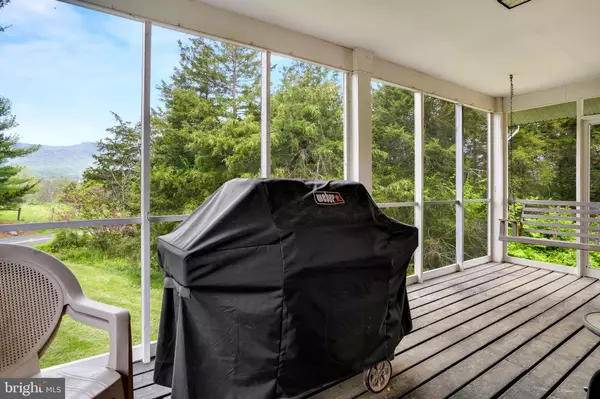$309,000
$309,000
For more information regarding the value of a property, please contact us for a free consultation.
3 Beds
3 Baths
2,954 SqFt
SOLD DATE : 06/25/2021
Key Details
Sold Price $309,000
Property Type Single Family Home
Sub Type Detached
Listing Status Sold
Purchase Type For Sale
Square Footage 2,954 sqft
Price per Sqft $104
Subdivision None Available
MLS Listing ID VAPA106188
Sold Date 06/25/21
Style Ranch/Rambler
Bedrooms 3
Full Baths 2
Half Baths 1
HOA Y/N N
Abv Grd Liv Area 1,477
Originating Board BRIGHT
Year Built 1987
Annual Tax Amount $1,430
Tax Year 2020
Lot Size 4.600 Acres
Acres 4.6
Property Description
Welcome to this 3 Bedroom home with over 2900 square footage of finished living that sits on 4.6 acres. Whether you work from home or want a second home to relax and enjoy the beautiful countryside of Luray, this home checks off all the boxes. For relaxation you can gaze out at the mountains from the screen-in porch, sit in the large built-in sauna, or fish or float the Shenandoah River. The Shenandoah River public access is 1 mile from this property and less than 3 miles away from town. As you pull into the home you will notice the home sits beautiful on the corner of Bixlers Ferry Rd and Sedwick Rd adding to its curb appeal. The main level open floor plan offers a kitchen overlooking a dining area and living room, an owner suite, second bedroom, entrance to screen-in porch, woodstove, large mud and laundry room leading to the 2 car garage. The lower level offers a sitting area, a third bedroom, full bathroom, sauna, woodstove, cabinet with sink and possible kitchenette, and storage area. The building outback is perfect for a small barn or storage area. Even better there is NO HOA. So if you are looking for a great location, mountain views, close to river, one level with finished basement, garage, 4.6 acres, curb appeal, sauna, barn/shed, generator then come take a look at this property. There is a generator hook up only.
Location
State VA
County Page
Zoning A
Rooms
Basement Full
Main Level Bedrooms 2
Interior
Hot Water Electric
Heating Heat Pump(s), Wood Burn Stove
Cooling Central A/C
Fireplaces Number 2
Fireplaces Type Wood
Fireplace Y
Heat Source Electric, Wood
Exterior
Parking Features Garage - Side Entry
Garage Spaces 2.0
Water Access N
View Mountain
Accessibility None
Attached Garage 2
Total Parking Spaces 2
Garage Y
Building
Lot Description Backs to Trees, Additional Lot(s), Road Frontage
Story 1
Sewer On Site Septic
Water Well
Architectural Style Ranch/Rambler
Level or Stories 1
Additional Building Above Grade, Below Grade
New Construction N
Schools
School District Page County Public Schools
Others
Senior Community No
Tax ID 31-A-34A
Ownership Fee Simple
SqFt Source Estimated
Acceptable Financing Cash, Contract, FHA, Rural Development, VA, USDA
Listing Terms Cash, Contract, FHA, Rural Development, VA, USDA
Financing Cash,Contract,FHA,Rural Development,VA,USDA
Special Listing Condition Standard
Read Less Info
Want to know what your home might be worth? Contact us for a FREE valuation!

Our team is ready to help you sell your home for the highest possible price ASAP

Bought with Susan E Zorn • Long & Foster Real Estate, Inc.







