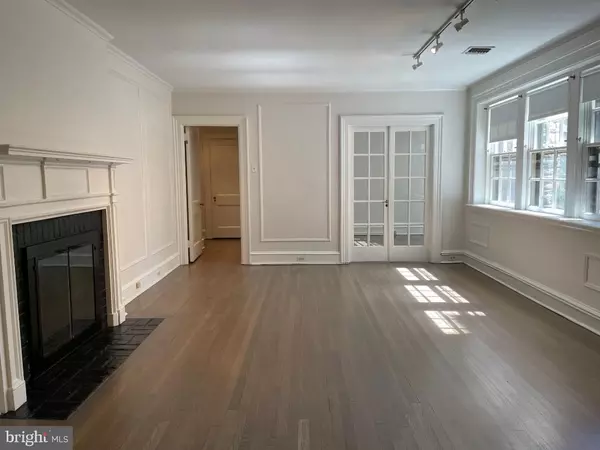$280,000
$269,900
3.7%For more information regarding the value of a property, please contact us for a free consultation.
2 Beds
2 Baths
1,306 SqFt
SOLD DATE : 06/24/2022
Key Details
Sold Price $280,000
Property Type Condo
Sub Type Condo/Co-op
Listing Status Sold
Purchase Type For Sale
Square Footage 1,306 sqft
Price per Sqft $214
Subdivision Yorklynne Manor
MLS Listing ID PAMC2032780
Sold Date 06/24/22
Style Tudor
Bedrooms 2
Full Baths 1
Half Baths 1
Condo Fees $437/mo
HOA Y/N N
Abv Grd Liv Area 1,306
Originating Board BRIGHT
Year Built 1926
Annual Tax Amount $3,388
Tax Year 2022
Property Description
Architecturally significant Wallace and Warner designed YorkLynne Manor and so convenient to Center City, the Expressway, shopping and R5 Paoli Local. Enter the gated courtyard with reflecting pool with koi surrounded by beautiful plantings and enter the building through the secured charming lobby with classic black and white marble tiles and then proceed to the 1st floor two bedroom 1306 sq' unit with its coveted and expansive terrace and a reserved/deeded parking space in the covered garage. The foyer opens onto the spacious living room with a wood burning fireplace and French doors opening onto the formal dining room overlooking the terrace. An additional set of French doors leads to the 2nd bedroom / study. Both the living room and 2nd bedroom enjoy courtyard views. The powder room is off the foyer. The kitchen has sliders to the terrace and the convenient laundry area. The primary bedroom suite consists of an L-shaped hallway with two closets plus an extra wall of closets with built-ins leading to the primary bedroom w/triple closets and the full bath. Newly refinished oak hardwood floors, crown molding, deep window sills, central air, a storage bin, a reserved a parking space deeded to the unit and plenty of guest parking in the outdoor lot. The monthly fee includes water, maintenance of all common area, trash collection, snow removal and general cleaning of the common areas and property insurance for the building and its common areas. The seller will pay the 2022 assessment in full.
Location
State PA
County Montgomery
Area Lower Merion Twp (10640)
Zoning 1202 RES: CONDO GARDEN TY
Rooms
Basement Other
Main Level Bedrooms 2
Interior
Hot Water Electric
Heating Forced Air
Cooling Central A/C
Heat Source Natural Gas
Exterior
Parking Features Underground
Garage Spaces 1.0
Amenities Available Gated Community
Water Access N
Accessibility None
Attached Garage 1
Total Parking Spaces 1
Garage Y
Building
Story 3
Unit Features Garden 1 - 4 Floors
Sewer Public Sewer
Water Public
Architectural Style Tudor
Level or Stories 3
Additional Building Above Grade
New Construction N
Schools
Elementary Schools Merion
High Schools Lower Merion
School District Lower Merion
Others
Pets Allowed Y
HOA Fee Include Common Area Maintenance,Lawn Maintenance,Sewer,Snow Removal,Trash,Water
Senior Community No
Tax ID 40-00-11128-046
Ownership Condominium
Special Listing Condition Standard
Pets Allowed Cats OK
Read Less Info
Want to know what your home might be worth? Contact us for a FREE valuation!

Our team is ready to help you sell your home for the highest possible price ASAP

Bought with Monique P Simpson • Realty ONE Group Legacy







