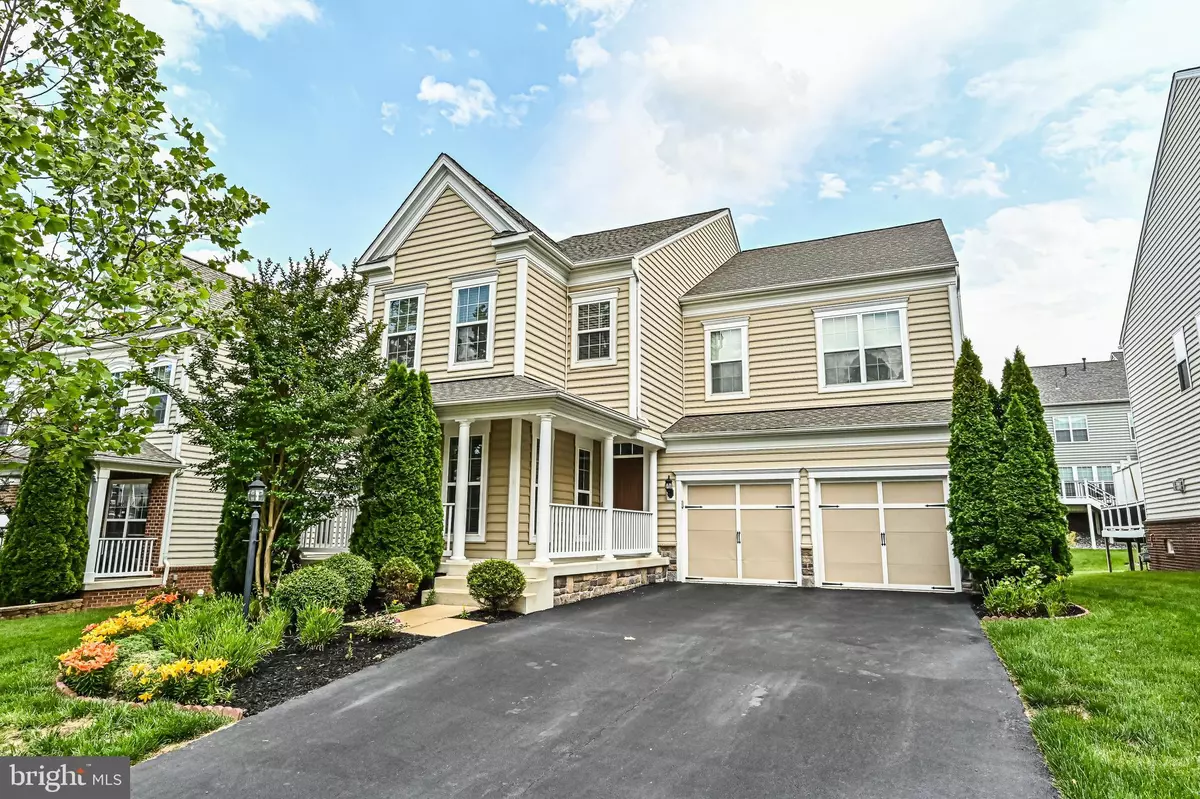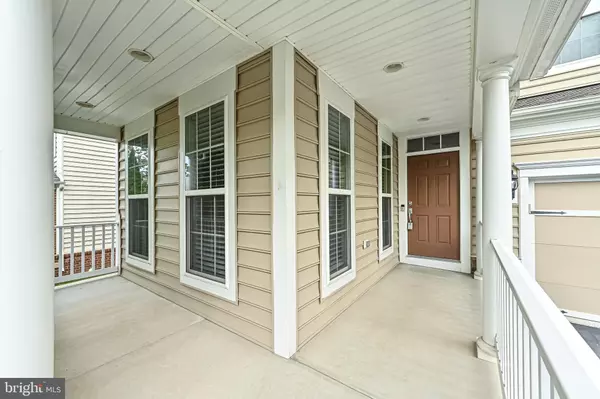$1,000,000
$1,019,900
2.0%For more information regarding the value of a property, please contact us for a free consultation.
6 Beds
6 Baths
4,500 SqFt
SOLD DATE : 10/14/2022
Key Details
Sold Price $1,000,000
Property Type Single Family Home
Sub Type Detached
Listing Status Sold
Purchase Type For Sale
Square Footage 4,500 sqft
Price per Sqft $222
Subdivision Brambleton Landbay 3
MLS Listing ID VALO2029032
Sold Date 10/14/22
Style Colonial
Bedrooms 6
Full Baths 5
Half Baths 1
HOA Y/N N
Abv Grd Liv Area 3,142
Originating Board BRIGHT
Year Built 2011
Annual Tax Amount $7,887
Tax Year 2022
Property Description
Wow! $80,000 Reduced! Welcome home to 42619 Callalily Way in the heart of Brambleton! This stunning north facing 6 bed, 5.5 bath, 2 car garage has nearly 4500 sq of living space! Fully upgraded gourmet kitchen features granite counters, backsplash & stainless appliances. Main level bedroom w/ full bath. Spacious master w/ luxury bath. Upper level features unique loft/laundry on upper level. Large secondary bedrooms w/ closets. Finished basement w/ recreation room and seperate bedroom & full bath. Ample storage. Basement also features home theatre pre-wired w/ 7.1 dolby digital, epson projector and recliner chairs (all to convey!). Water softener for the entire house, 8-zone sprinklers system, spacious deck. Brambleton HOA includes high speed FiOS internet and TV. Unbelievable location! One minute walk to the elementary school. Minutes from all the Brambleton amenities! Including many parks, lakeside trails, 4 community pools, tennis courts, volleyball courts, tot lots, Brambleton town center (theater, restaurants, gas station, new modern library). Commuters dream w/ easy access to Loudoun County Parkway, Route 50, Dulles toll road and future Ashburn Metro. Recent updates include hardwood (2020), carpet (2022), ceiling fans in 4 bedrooms. Amazing school triangle ( Creighton Corner Elementary School, Brambleton Middle School, Independence High School). Dont miss this one!
Location
State VA
County Loudoun
Zoning PDH4
Rooms
Basement Full
Main Level Bedrooms 1
Interior
Interior Features Family Room Off Kitchen, Breakfast Area, Kitchen - Island, Kitchen - Table Space, Dining Area, Kitchen - Eat-In, Primary Bath(s), Chair Railings, Crown Moldings, Entry Level Bedroom, Upgraded Countertops, Window Treatments, Wood Floors, Recessed Lighting, Floor Plan - Open
Hot Water Natural Gas
Heating Forced Air
Cooling Central A/C
Flooring Carpet, Ceramic Tile, Hardwood, Fully Carpeted, Wood
Fireplaces Number 1
Fireplaces Type Gas/Propane, Mantel(s), Screen
Equipment Cooktop, Dishwasher, Disposal, Dryer, Exhaust Fan, Icemaker, Microwave, Oven - Double, Oven - Wall, Refrigerator, Washer
Fireplace Y
Appliance Cooktop, Dishwasher, Disposal, Dryer, Exhaust Fan, Icemaker, Microwave, Oven - Double, Oven - Wall, Refrigerator, Washer
Heat Source Natural Gas
Exterior
Exterior Feature Deck(s), Porch(es)
Parking Features Garage - Front Entry, Garage Door Opener
Garage Spaces 2.0
Utilities Available Cable TV Available
Amenities Available Basketball Courts, Bike Trail, Club House, Common Grounds, Community Center, Jog/Walk Path, Party Room, Picnic Area, Pool - Outdoor, Tennis Courts, Tot Lots/Playground
Water Access N
Roof Type Asphalt
Accessibility None
Porch Deck(s), Porch(es)
Attached Garage 2
Total Parking Spaces 2
Garage Y
Building
Story 3
Foundation Other
Sewer Public Sewer
Water Public
Architectural Style Colonial
Level or Stories 3
Additional Building Above Grade, Below Grade
Structure Type 9'+ Ceilings,Dry Wall
New Construction N
Schools
Elementary Schools Creightons Corner
Middle Schools Brambleton
High Schools Independence
School District Loudoun County Public Schools
Others
Pets Allowed N
HOA Fee Include Cable TV,Fiber Optics at Dwelling,High Speed Internet,Pool(s),Management,Insurance,Road Maintenance,Sewer,Snow Removal,Trash
Senior Community No
Tax ID 160272963000
Ownership Other
Security Features Smoke Detector
Special Listing Condition Standard
Read Less Info
Want to know what your home might be worth? Contact us for a FREE valuation!

Our team is ready to help you sell your home for the highest possible price ASAP

Bought with Anish Gupta • Samson Properties







