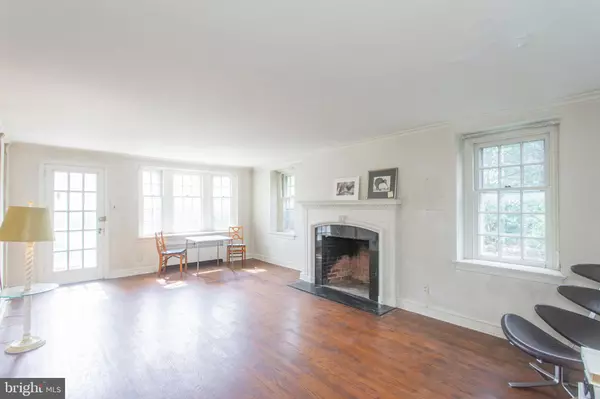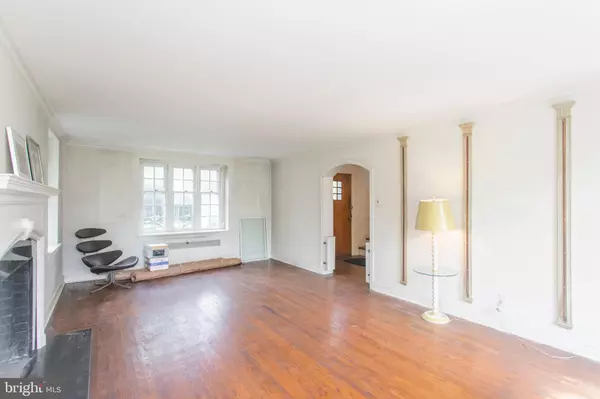$750,000
$750,000
For more information regarding the value of a property, please contact us for a free consultation.
4 Beds
4 Baths
2,300 SqFt
SOLD DATE : 06/11/2021
Key Details
Sold Price $750,000
Property Type Single Family Home
Sub Type Detached
Listing Status Sold
Purchase Type For Sale
Square Footage 2,300 sqft
Price per Sqft $326
Subdivision None Available
MLS Listing ID PAMC689834
Sold Date 06/11/21
Style Colonial
Bedrooms 4
Full Baths 3
Half Baths 1
HOA Y/N N
Abv Grd Liv Area 2,300
Originating Board BRIGHT
Year Built 1939
Annual Tax Amount $10,158
Tax Year 2021
Lot Size 0.372 Acres
Acres 0.37
Lot Dimensions 100.00 x 0.00
Property Description
The Center Hall is open and looks into the Living Room with a wood burning fireplace and a door to the rear patio and private flat yard. The sun hits this room from sunup till sundown. The Dining Room has a bow window with a lot of morning light. The Kitchen has a separate eating area. A powder Room finishes off the first floor. The hardwood floors are thru out the house. This floor has beautiful crown molding. The second floor has a Primary Bedroom with 2 closets and a bath with stall shower. The other 2 bedrooms on this floor have a connecting bath. There is a large storage room to hold all your treasures. The third floor has a Bedroom with bathroom (shower over tub) and sitting room. This floor has a large storage room. The basement is very large and has the laundry area and an exit to garage. This also holds a new heater, hot water heater and oil tank from 2018. The roof was replaced in 2008. This home has lots of potential for someone. Change it into the perfect home for your family. Location is walkable to train station, bus stops, shopping. Bring your ideas and imagination to make this the perfect home for your family.
Location
State PA
County Montgomery
Area Lower Merion Twp (10640)
Zoning R3
Direction Northwest
Rooms
Basement Full
Interior
Interior Features Breakfast Area, Crown Moldings, Curved Staircase, Floor Plan - Traditional, Formal/Separate Dining Room, Primary Bath(s), Stall Shower, Tub Shower, Wood Floors
Hot Water Oil
Heating Radiator, Hot Water, Other
Cooling None
Flooring Hardwood
Fireplaces Number 1
Fireplaces Type Wood
Equipment Dishwasher, Dryer - Electric, Freezer, Oven - Double, Oven/Range - Electric, Refrigerator, Washer, Water Heater
Furnishings No
Fireplace Y
Window Features Bay/Bow,Screens,Storm
Appliance Dishwasher, Dryer - Electric, Freezer, Oven - Double, Oven/Range - Electric, Refrigerator, Washer, Water Heater
Heat Source Oil
Laundry Basement
Exterior
Exterior Feature Patio(s)
Parking Features Garage Door Opener, Inside Access, Oversized
Garage Spaces 5.0
Water Access N
Roof Type Shingle
Street Surface Paved
Accessibility None
Porch Patio(s)
Road Frontage Boro/Township
Attached Garage 1
Total Parking Spaces 5
Garage Y
Building
Lot Description Front Yard, Rear Yard, Level
Story 3
Sewer Public Sewer
Water Public
Architectural Style Colonial
Level or Stories 3
Additional Building Above Grade, Below Grade
Structure Type Plaster Walls
New Construction N
Schools
Elementary Schools Penn Wynne
Middle Schools Bala Cynwyd
High Schools Lower Merion
School District Lower Merion
Others
Senior Community No
Tax ID 40-00-67700-003
Ownership Fee Simple
SqFt Source Assessor
Acceptable Financing Cash, Conventional
Horse Property N
Listing Terms Cash, Conventional
Financing Cash,Conventional
Special Listing Condition Standard
Read Less Info
Want to know what your home might be worth? Contact us for a FREE valuation!

Our team is ready to help you sell your home for the highest possible price ASAP

Bought with Christopher Sexton • Long & Foster Real Estate, Inc.







