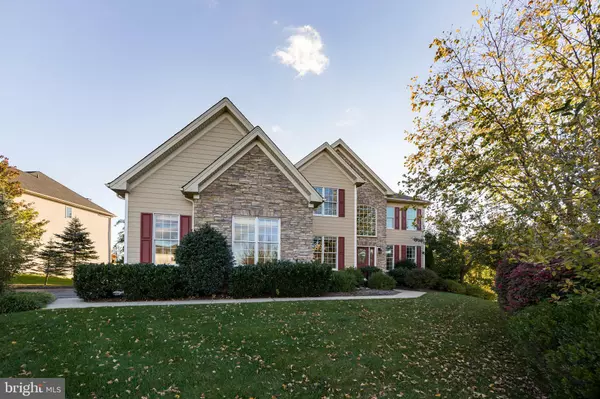$825,000
$825,000
For more information regarding the value of a property, please contact us for a free consultation.
4 Beds
4 Baths
4,098 SqFt
SOLD DATE : 12/29/2021
Key Details
Sold Price $825,000
Property Type Single Family Home
Sub Type Detached
Listing Status Sold
Purchase Type For Sale
Square Footage 4,098 sqft
Price per Sqft $201
Subdivision Reserve At Eagle
MLS Listing ID PACT2009686
Sold Date 12/29/21
Style Traditional
Bedrooms 4
Full Baths 3
Half Baths 1
HOA Fees $83/qua
HOA Y/N Y
Abv Grd Liv Area 4,098
Originating Board BRIGHT
Year Built 2006
Annual Tax Amount $9,586
Tax Year 2021
Lot Size 0.404 Acres
Acres 0.4
Lot Dimensions 0.00 x 0.00
Property Description
OPPORTUNITY KNOCKS! Spectacular Expanded Elkins floor plan on premium lot. Hurry to this showcase home boasting extensive upgrades and amenities and a newer exterior with no stucco worries. This is a great opportunity to move into a superb school district before years end . Enter the two story foyer with dramatic turned staircase with oak treads and risers , extensive gleaming hardwood floors, and wainscoting. The adjoining spacious living room and dining rooms with custom millwork and hardwood floors are convenient for the best of entertaining guests. The grand culinary expanded kitchen with oversized island is adjoined by a breakfast area with access to the expansive custom deck . An IMPRESSIVE two story family room is sun-filled, enlarged , and offers an expansive wall of windows , floor to ceiling stone fireplace, and a rear staircase with oak treads and risers. Note all south facing windows on main floor have UV blocking film to protect against fading. At day's end, retreat to the grand master suite with sitting area, master bedroom with coffered ceiling, oversized walk in closet, and a sumptuous master bath with his and hers vanities, soaking tub, and separate shower. This floor plan boasts three additional large bedrooms - one with private bath - two who share a jack and Jill bathroom. The daylight walk out basement is ready for your customization. Three car attached side entry garage and PREMIUM lot complete this special residence. Meticulously maintained and neutrally decorated, this well landscaped PREMIUM lot is further enhanced by an in ground sprinkler system. Situated within the highly ranked Downingtown East Schools including the renowned Stem Academy and within minutes of major roads and highways, shopping , Marsh Creek State Park and area trails, this home has it all! This popular sidewalk community offers community pool and clubhouse, open space, and walking trails. HOME takes on a new meaning. this home faces Northeast!
Location
State PA
County Chester
Area Upper Uwchlan Twp (10332)
Zoning R2
Rooms
Other Rooms Living Room, Dining Room, Primary Bedroom, Bedroom 2, Bedroom 3, Kitchen, Family Room, Bedroom 1, Other, Attic
Basement Full, Outside Entrance
Interior
Interior Features Kitchen - Island, Ceiling Fan(s), Dining Area
Hot Water Natural Gas
Heating Forced Air
Cooling Central A/C
Flooring Wood, Fully Carpeted, Tile/Brick
Fireplaces Number 1
Fireplaces Type Stone
Equipment Cooktop, Oven - Double, Dishwasher, Disposal, Microwave
Fireplace Y
Window Features Low-E,Skylights
Appliance Cooktop, Oven - Double, Dishwasher, Disposal, Microwave
Heat Source Natural Gas
Laundry Main Floor
Exterior
Exterior Feature Deck(s)
Parking Features Garage - Side Entry
Garage Spaces 3.0
Amenities Available Swimming Pool, Club House
Water Access N
View Scenic Vista
Accessibility None
Porch Deck(s)
Attached Garage 3
Total Parking Spaces 3
Garage Y
Building
Story 2
Foundation Concrete Perimeter
Sewer Public Sewer
Water Public
Architectural Style Traditional
Level or Stories 2
Additional Building Above Grade, Below Grade
Structure Type 9'+ Ceilings
New Construction N
Schools
Elementary Schools Shamona Creek
Middle Schools Lionville
High Schools Downingtown High School East Campus
School District Downingtown Area
Others
HOA Fee Include Pool(s),Common Area Maintenance
Senior Community No
Tax ID 32-03 -0609
Ownership Fee Simple
SqFt Source Assessor
Acceptable Financing Conventional
Listing Terms Conventional
Financing Conventional
Special Listing Condition Standard
Read Less Info
Want to know what your home might be worth? Contact us for a FREE valuation!

Our team is ready to help you sell your home for the highest possible price ASAP

Bought with Eric McGee • Keller Williams Real Estate -Exton







