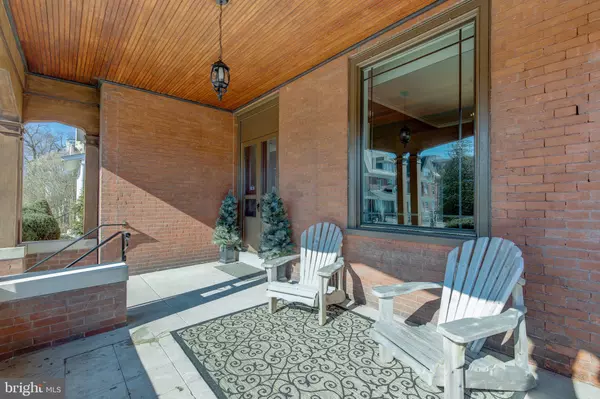$400,000
$425,000
5.9%For more information regarding the value of a property, please contact us for a free consultation.
7 Beds
3 Baths
3,648 SqFt
SOLD DATE : 05/12/2022
Key Details
Sold Price $400,000
Property Type Single Family Home
Sub Type Detached
Listing Status Sold
Purchase Type For Sale
Square Footage 3,648 sqft
Price per Sqft $109
Subdivision None Available
MLS Listing ID PACT2018136
Sold Date 05/12/22
Style Colonial
Bedrooms 7
Full Baths 2
Half Baths 1
HOA Y/N N
Abv Grd Liv Area 3,648
Originating Board BRIGHT
Year Built 1900
Annual Tax Amount $4,177
Tax Year 2021
Lot Size 6,300 Sqft
Acres 0.14
Lot Dimensions 0.00 x 0.00
Property Description
This is a beautiful stately home that upon entering truly brings back the nostalgia of the past but with appreciation for the recent modernization and important updates! The home had been owned and maintained proudly over the years by its original family and has only been passed to new owners in very recent years. These owners have made wise improvements to bring this home to todays modern standards in regards to windows, electrical, heating, and plumbing while still retaining and enhancing all the stately character that its original builder and owner had intended!
Curbside appeal is extraordinary, elevation above street level, well manicured shrubbery and gardens, and beautiful neighboring homes provide for a powerful first impression!
The main level features beautifully detailed intricate parquet hardwood flooring throughout; these floors accentuate and radiate the beautiful natural light that streams through the tall windows during the daylight hours. The front parlor room has a beautiful focal point fireplace with beautifully detailed mantel, hearth and chandelier. The rear parlor room is accessed through an ornate wide arch doorway giving this area a warm open feel.. a precursor to the modern day open floor plan. The rear glass pane door of the parlor leads out to a covered patio which over looks a private corner of the rear back yard, this complete with wrought iron style overhead light which is appropriate to the period. If more privacy is desired simply close the shutter door. Just across the foyer to the front east end of the house provides you with an additional living room just as beautiful as the other rooms, a large formal dining room with built in corner class cabinet and chandelier, the butler pantry provides the transition between the dining room and kitchen and features floor to ceiling cabinets with granite counter tops! The updated kitchen features, new granite, Island with built-in dishwasher, new flooring, recessed lighting, back-splash, and stainless steel refrigerator, overhead microwave and oven! The dimmer controlled recessed led lighting works magically with reflective tin ceiling to provide whatever is the desired atmosphere. The kitchen provides rear entry to back yard and additionally a rear staircase to the upper levels of the home. The back yard is private and provides a peaceful retreat! Bonus! There is a beautifully renovated powder room and laundry room just off out of view and off the kitchen with marble floors and an additional exterior door leading to the rear covered patio and side yard.
The upper level features large master bedroom suite with master bath, 3 additional large bedrooms, updated full bath and an entry door to private 2nd floor outside balcony porch! The full 3rd story features 3 additional bedrooms that could also serve many different purposes such as home office, hobby room etc.
Spacious basement provides massive storage, workshop etc! There is a detached 2 bedroom apartment suite at the rear of the property that sits above a 3 car garage. This unit does require some tlc but the important infrastructure such as plumbing, separate electrical meter are in place, seller has new windows on order! There are two rooms of this apartment that are not pictured in the listing. This unit could be used as an in-law suite or as rental. It is zoned and permitted two unit. Estimated $950 to $1100 gross monthly income for this 2 bedroom apt. generated could offset $211,581 to $244,988.00 of your principle and interest payment for a 30 year mortgage at 3.5%!!!
This home has been completely repainted, rewired, all new cat 6 internet/network wiring in every room, new plumbing, new windows throughout, new high efficiency boiler 2019, and many other mechanicals / maintenance items updated to great standards!
New $65,000,000.00 train station project to be completed in two to 3 years and just minutes from route 30 bypass!
Location
State PA
County Chester
Area Coatesville City (10316)
Zoning R20
Direction South
Rooms
Basement Full
Interior
Interior Features Additional Stairway, Butlers Pantry, Ceiling Fan(s), Central Vacuum, Crown Moldings, Curved Staircase, Kitchen - Island, Recessed Lighting, Studio, Upgraded Countertops, Wainscotting, Wood Floors
Hot Water Electric
Heating Steam
Cooling None
Fireplaces Number 1
Fireplaces Type Mantel(s), Wood
Equipment Built-In Microwave, Built-In Range, Dishwasher, Disposal, Dryer, Microwave, Oven - Self Cleaning, Refrigerator, Stainless Steel Appliances, Washer
Fireplace Y
Window Features Double Hung,Energy Efficient,Vinyl Clad
Appliance Built-In Microwave, Built-In Range, Dishwasher, Disposal, Dryer, Microwave, Oven - Self Cleaning, Refrigerator, Stainless Steel Appliances, Washer
Heat Source Natural Gas
Laundry Main Floor
Exterior
Exterior Feature Balcony, Patio(s), Porch(es)
Parking Features Additional Storage Area
Garage Spaces 3.0
Utilities Available Natural Gas Available
Water Access N
Accessibility None
Porch Balcony, Patio(s), Porch(es)
Total Parking Spaces 3
Garage Y
Building
Story 3
Foundation Brick/Mortar
Sewer Public Sewer
Water Public
Architectural Style Colonial
Level or Stories 3
Additional Building Above Grade, Below Grade
New Construction N
Schools
High Schools Cash
School District Coatesville Area
Others
Senior Community No
Tax ID 16-05 -0134
Ownership Fee Simple
SqFt Source Assessor
Special Listing Condition Standard
Read Less Info
Want to know what your home might be worth? Contact us for a FREE valuation!

Our team is ready to help you sell your home for the highest possible price ASAP

Bought with Amber Turner • Keller Williams Real Estate -Exton







