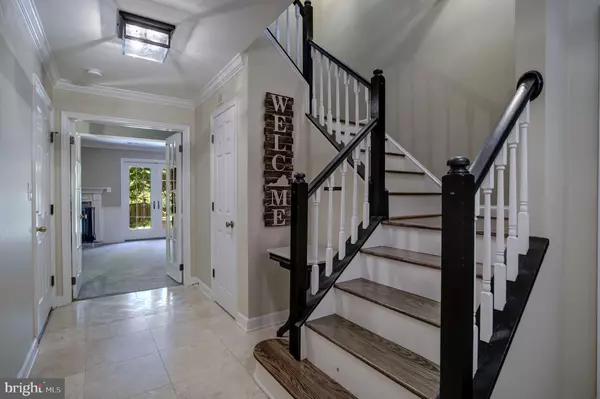$940,000
$929,900
1.1%For more information regarding the value of a property, please contact us for a free consultation.
3 Beds
4 Baths
2,491 SqFt
SOLD DATE : 07/21/2021
Key Details
Sold Price $940,000
Property Type Townhouse
Sub Type End of Row/Townhouse
Listing Status Sold
Purchase Type For Sale
Square Footage 2,491 sqft
Price per Sqft $377
Subdivision Mclean Province
MLS Listing ID VAFX2001012
Sold Date 07/21/21
Style Colonial
Bedrooms 3
Full Baths 2
Half Baths 2
HOA Fees $133/ann
HOA Y/N Y
Abv Grd Liv Area 1,686
Originating Board BRIGHT
Year Built 1986
Annual Tax Amount $8,866
Tax Year 2020
Lot Size 2,970 Sqft
Acres 0.07
Property Description
This end-unit, brick, townhome in McLean Province is an absolute show stopper with so many upgrades; crown molding throughout, gorgeous wainscoting, beautiful hardwoods on upper two levels, plantation shutters, recessed lighting, quality built-ins, noise-reducing premium drywall, and many more. The lower level offers an on-grade, covered entryway, spacious rec room with wood-burning fireplace, a convenient powder room, and a walk out to the fully-fenced backyard oasis with Tennessee flagstone patio and brilliant landscaping. The second level features a gourmet kitchen with breakfast nook and beautiful picture windows, marble counters, tile backsplash, stainless steel Wolf oven, range, and range hood, stainless Liebherr refrigerator, and a butler's pantry with Subzero beverage refrigerator. The spacious rear deck off of the dining room with Trex decking offers another lovely outdoor living space. The upper level features an amazing owner's suite with walk-in closet and California Closets built ins, a spa-like owner's bath with heavy glass enclosed shower, travertine tile, and granite vanity, and a convenient upper level laundry room with cabinets and full-size side-by-side washer and dryer. Two secondary bedrooms and another full bathroom complete the upper level. Conveniently located in a wonderful community with walking/biking paths and plenty of guest parking. A short distance to Haycock Longfellow Park, Tuckahoe Recreation Club, and West Falls Church Metro. Kent Gardens ES/ Longfellow MS/ McLean HS.
Location
State VA
County Fairfax
Zoning 305
Direction West
Rooms
Basement Full, Fully Finished, Garage Access, Daylight, Full, Windows, Walkout Level
Interior
Interior Features Breakfast Area, Built-Ins, Butlers Pantry, Carpet, Crown Moldings, Dining Area, Formal/Separate Dining Room, Kitchen - Gourmet, Kitchen - Table Space, Pantry, Recessed Lighting, Upgraded Countertops, Wainscotting, Walk-in Closet(s), Window Treatments, Wine Storage, Wood Floors
Hot Water Natural Gas
Heating Central, Forced Air
Cooling Central A/C
Flooring Hardwood
Fireplaces Number 1
Fireplaces Type Wood, Mantel(s), Brick
Equipment Built-In Range, Dishwasher, Disposal, Dryer, Microwave, Oven - Single, Range Hood, Refrigerator, Stainless Steel Appliances, Washer, Water Heater
Fireplace Y
Appliance Built-In Range, Dishwasher, Disposal, Dryer, Microwave, Oven - Single, Range Hood, Refrigerator, Stainless Steel Appliances, Washer, Water Heater
Heat Source Natural Gas
Laundry Upper Floor
Exterior
Exterior Feature Deck(s), Patio(s)
Parking Features Garage - Front Entry, Inside Access, Garage Door Opener
Garage Spaces 1.0
Fence Wood, Rear
Amenities Available Bike Trail, Common Grounds, Jog/Walk Path
Water Access N
Roof Type Shingle
Accessibility None
Porch Deck(s), Patio(s)
Attached Garage 1
Total Parking Spaces 1
Garage Y
Building
Story 3
Sewer Public Sewer
Water Public
Architectural Style Colonial
Level or Stories 3
Additional Building Above Grade, Below Grade
New Construction N
Schools
Elementary Schools Kent Gardens
Middle Schools Longfellow
High Schools Mclean
School District Fairfax County Public Schools
Others
HOA Fee Include Common Area Maintenance,Snow Removal,Trash
Senior Community No
Tax ID 0402 42 0025
Ownership Fee Simple
SqFt Source Assessor
Special Listing Condition Standard
Read Less Info
Want to know what your home might be worth? Contact us for a FREE valuation!

Our team is ready to help you sell your home for the highest possible price ASAP

Bought with George S Koutsoukos • Long & Foster Real Estate, Inc.







